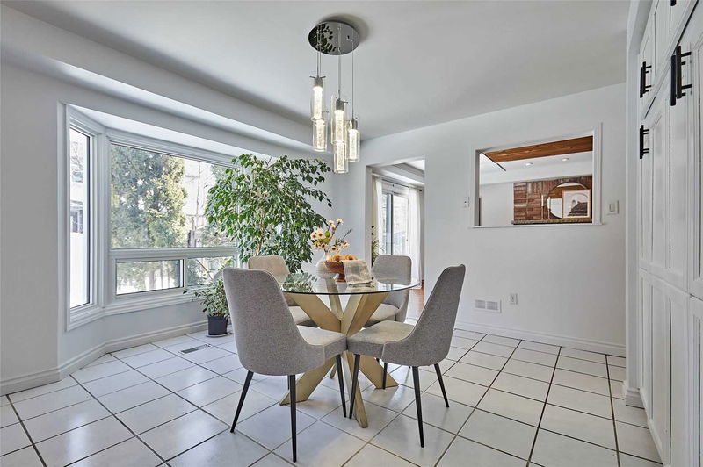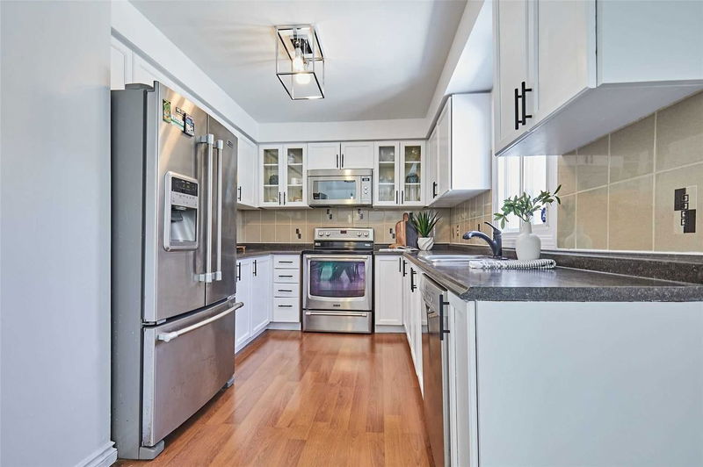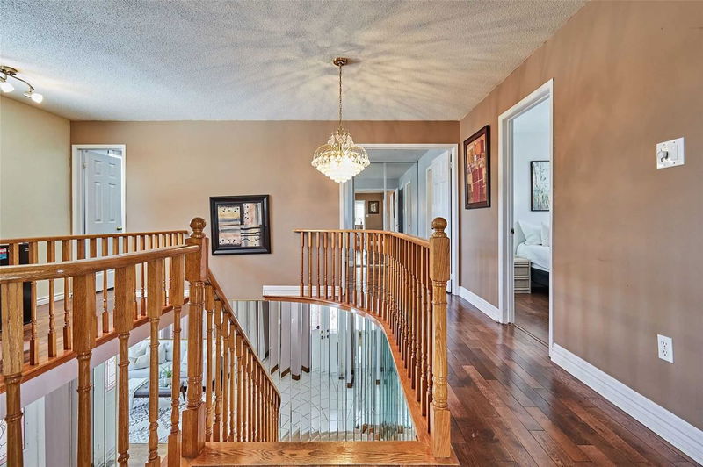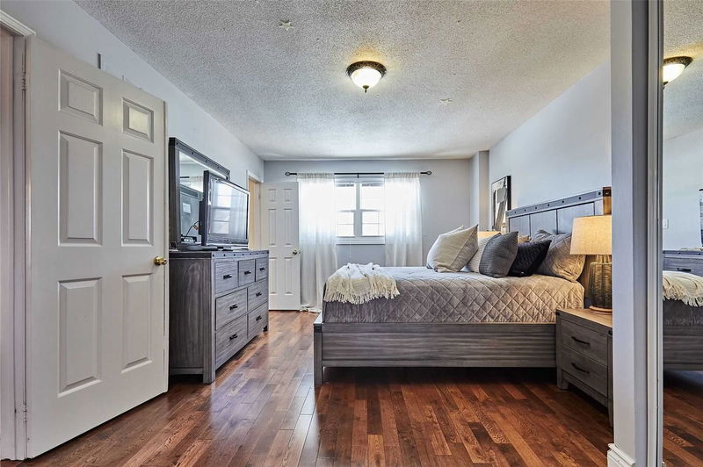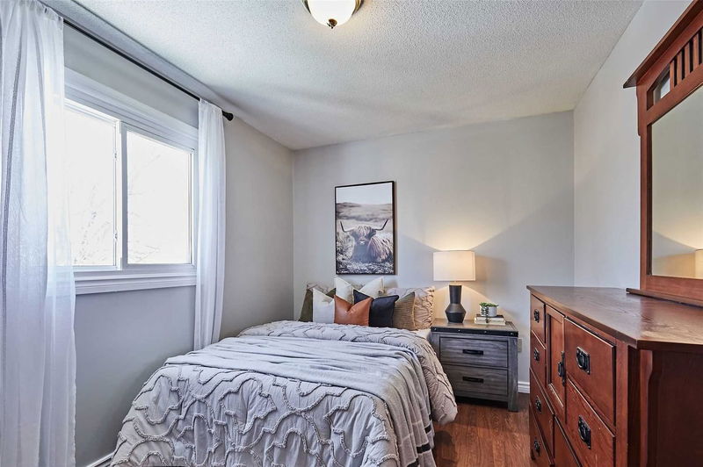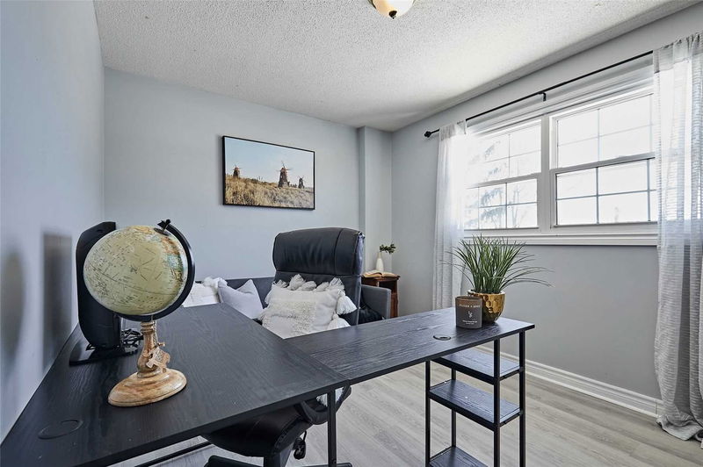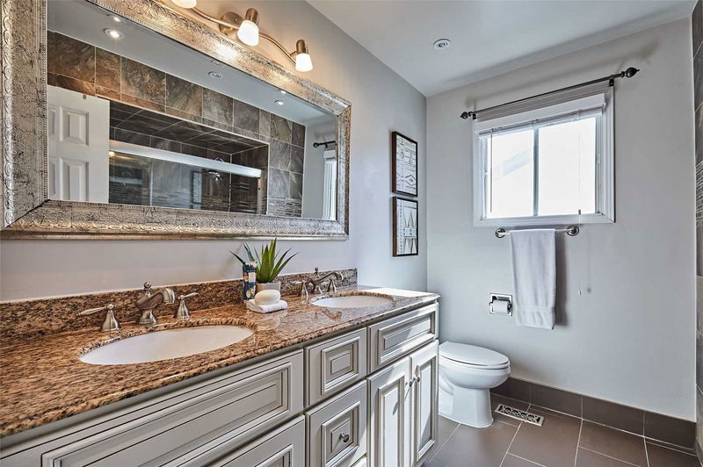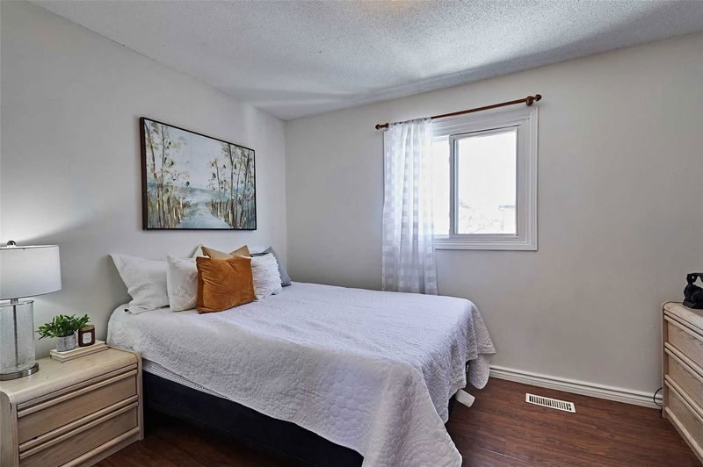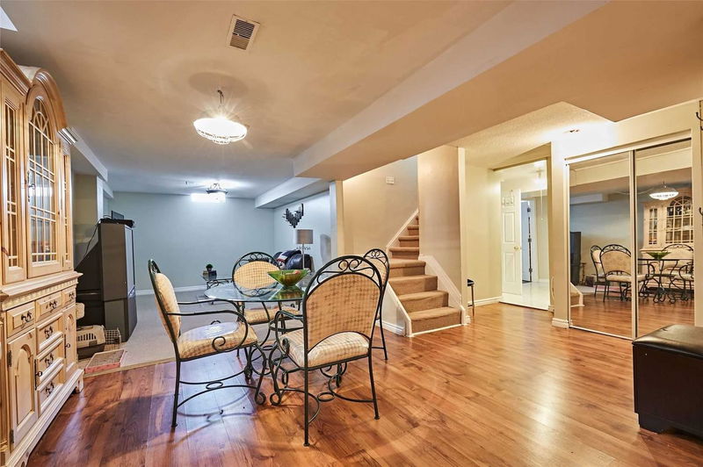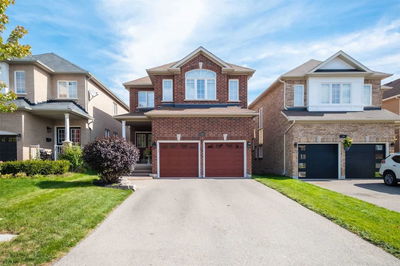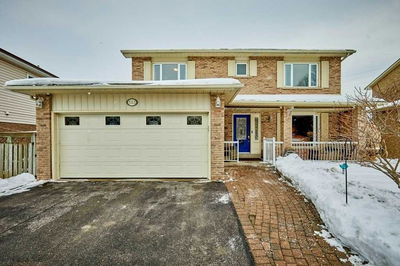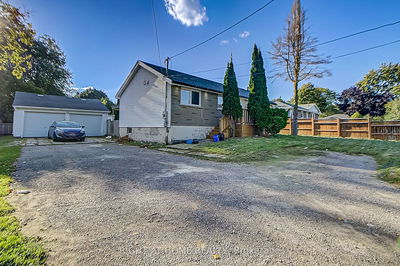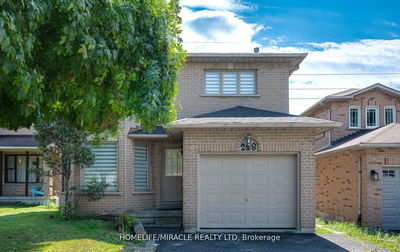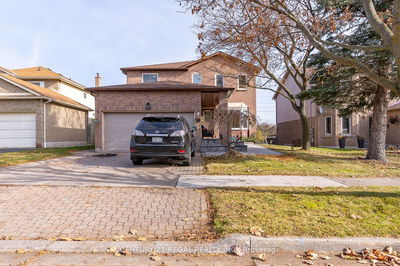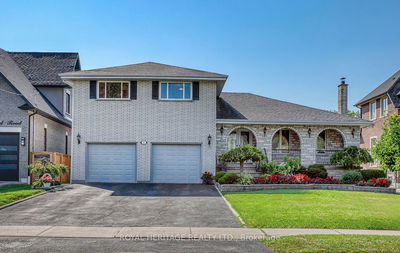Immaculate Home Ideal For A Growing Family Nestled In Whitby's Highly Desired Blue Grass Meadows, Within Walking Distance To Schools, Shopping, Entertainment, Mins To Hwy 401 & Whitby Go Train. Lots Of Upgrades: Kitchen Updated 2023, Ac 2022, 2-Bdrm In-Law Suite In Bsmt 2022, Exterior Pot Lights 2022, All Washrooms 2021 & Roof 2018. Exceptional Features: A Grand Entrance With Double Doors And A Curved Staircase Open To Above, Main Fl Laundry W/T Side Entrance, Hardwood Floors, Crown Moulding, 4+2 Bdrms, 4 Baths, 2 Kitchens, Parking For 6 Cars Incl. 2 Car Garage & A Private Backyard. Open Concept Main Floor W/T Combined Living & Dining Rooms, Family Room With Fireplace And Walk Out To The Large Deck, Kitchen With Stainless Steel Appliances, A Large Breakfast Room With Picture Window Overlooking The Lush Backyard Oasis. Unwind In The Serene Primary Bedroom W/A Private Mezzanine And Spa Like 5-Pc Ensuite With Dual Shower Marble/Glass Surround & Double Sinks W/ Quartz Counters.
Property Features
- Date Listed: Wednesday, March 08, 2023
- Virtual Tour: View Virtual Tour for 26 Fieldview Crescent
- City: Whitby
- Neighborhood: Blue Grass Meadows
- Major Intersection: Thickson & Burns
- Living Room: Hardwood Floor, Crown Moulding, Combined W/Dining
- Family Room: Hardwood Floor, Brick Fireplace, Open Concept
- Kitchen: Breakfast Area, Stainless Steel Appl
- Kitchen: Eat-In Kitchen, Open Concept, Laminate
- Listing Brokerage: Century 21 Percy Fulton Ltd., Brokerage - Disclaimer: The information contained in this listing has not been verified by Century 21 Percy Fulton Ltd., Brokerage and should be verified by the buyer.





