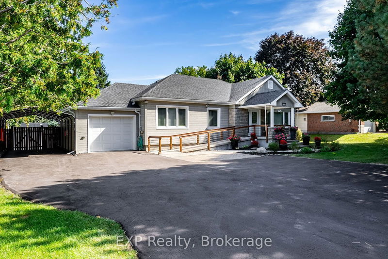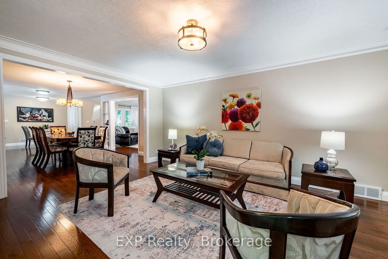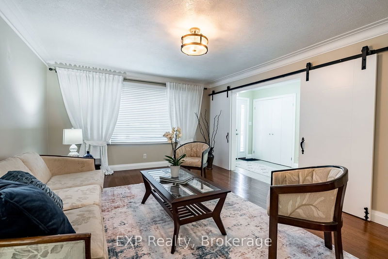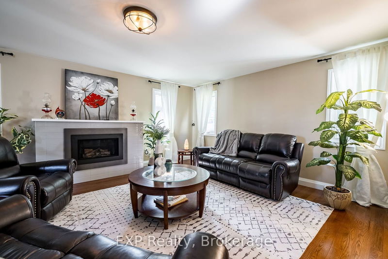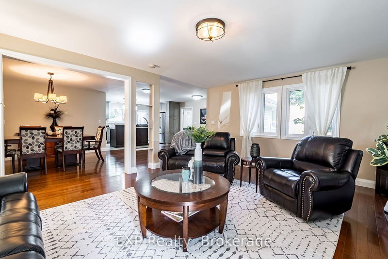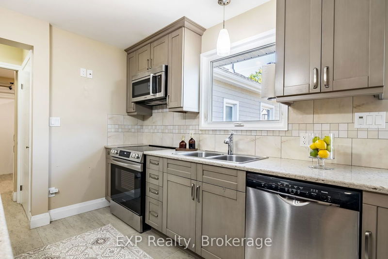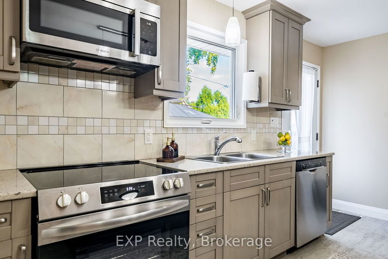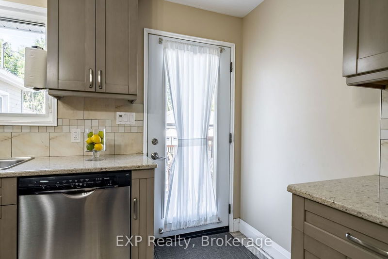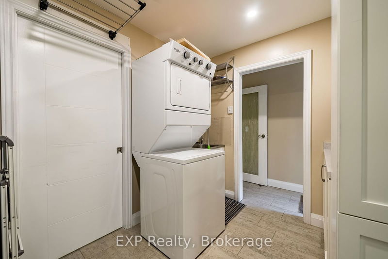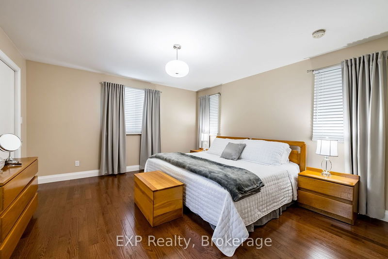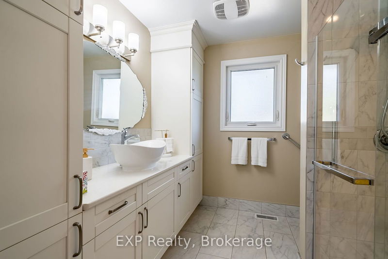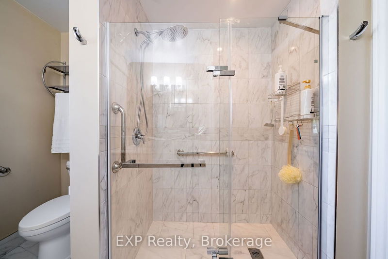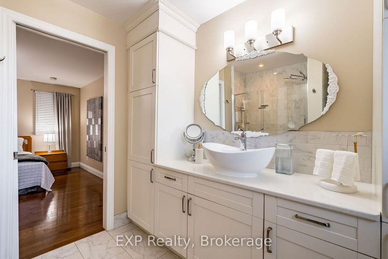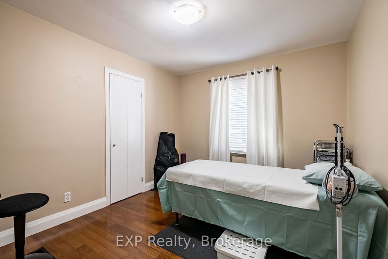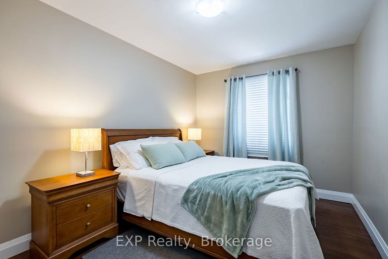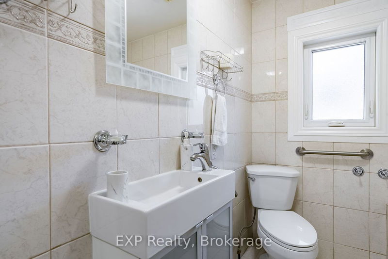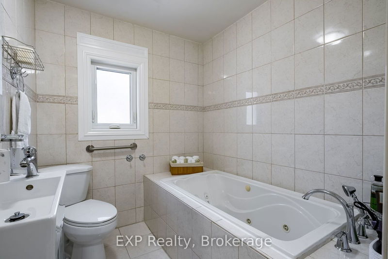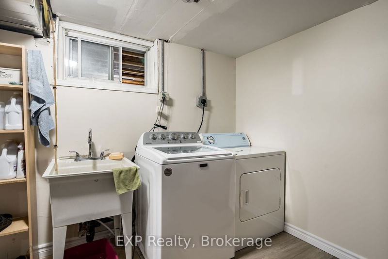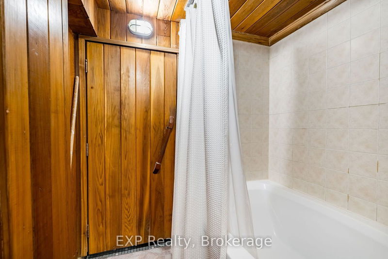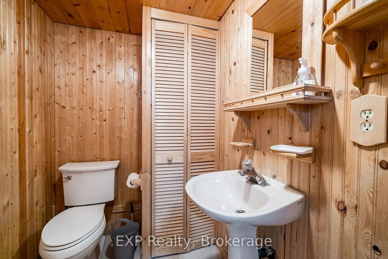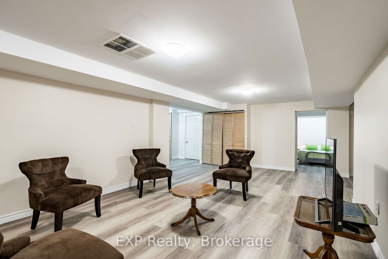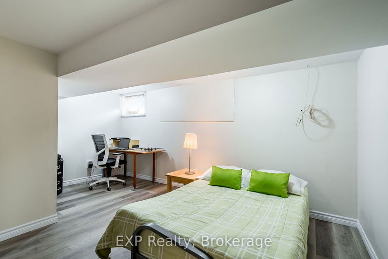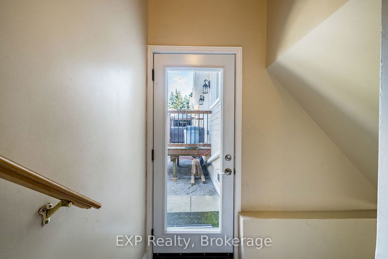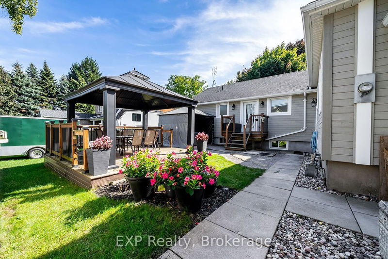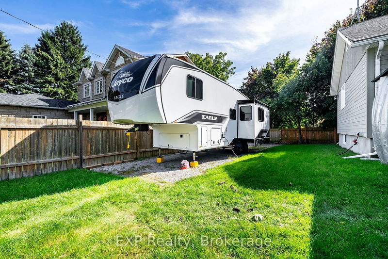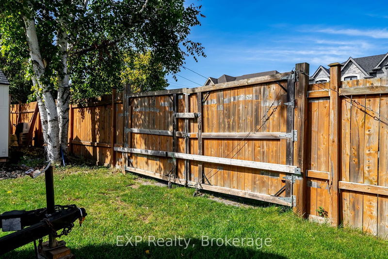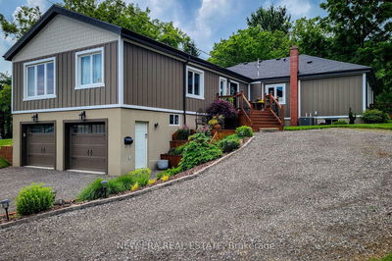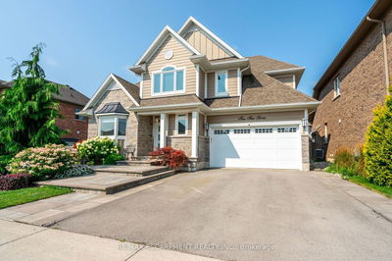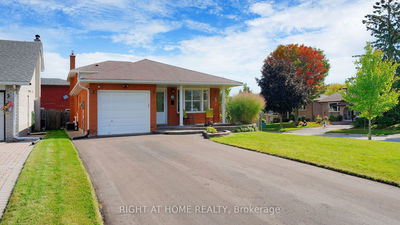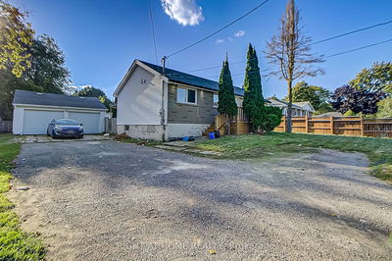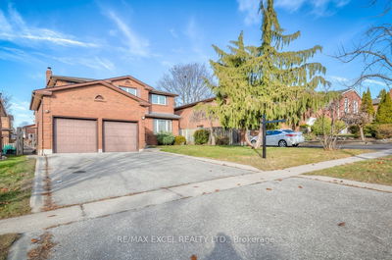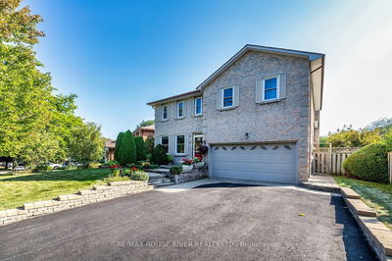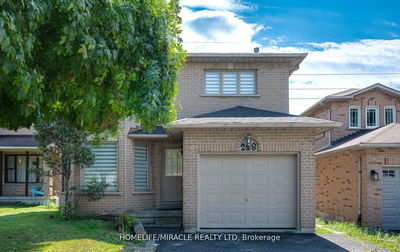Step into this stunning ranch-style bungalow where luxury meets functionality. The open-concept kitchen, living, and dining area features quartz countertops and a cozy fireplace, wired for surround sound. Laundry rooms on both levels add convenience to this versatile home. The private primary bedroom offers peace and tranquility, complete with an ensuite and soundproofed walls. The basement includes a separate in-law suite with its own entrance, ideal for extended family or guests. This property is perfect for a home-based practice, previously used as an acupuncture center. Large barn doors divide the private quarters from the business area, ensuring a seamless work-life balance. A concrete ramp at the front entrance adds accessibility. The home offers parking for eight cars, including a carport and garage. The fenced backyard has space for an RV/boat with a 235-amp connection, plus a gazebo, hot tub, BBQ area, and two sheds. Close to the 401 and local amenities.
Property Features
- Date Listed: Tuesday, October 01, 2024
- City: Whitby
- Neighborhood: Blue Grass Meadows
- Major Intersection: Dundas and Kendalwood
- Kitchen: Main
- Living Room: Main
- Family Room: Gas Fireplace
- Listing Brokerage: Exp Realty - Disclaimer: The information contained in this listing has not been verified by Exp Realty and should be verified by the buyer.


