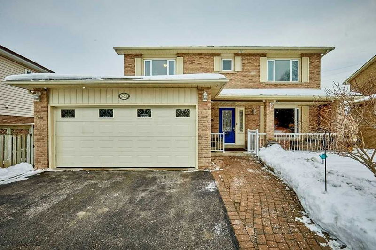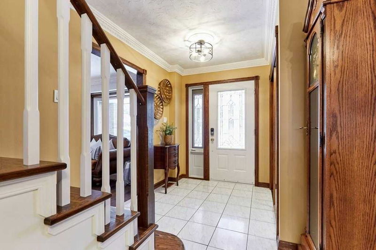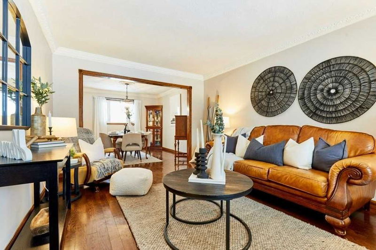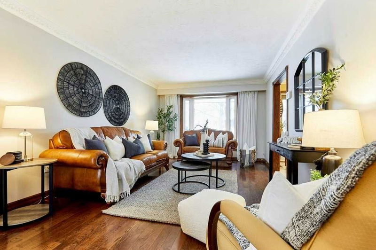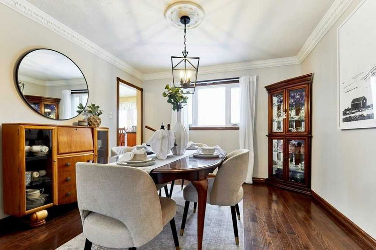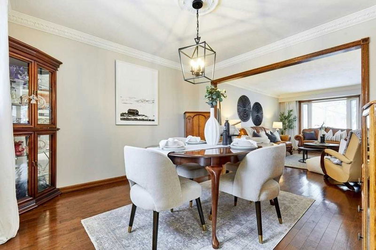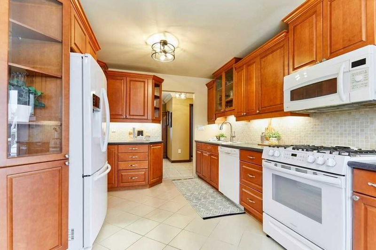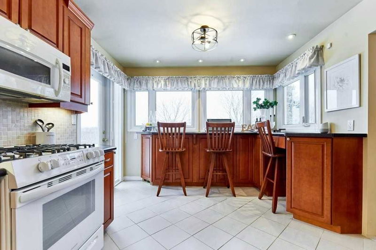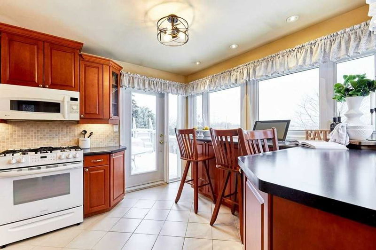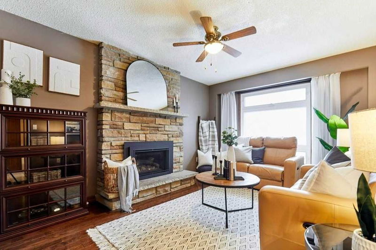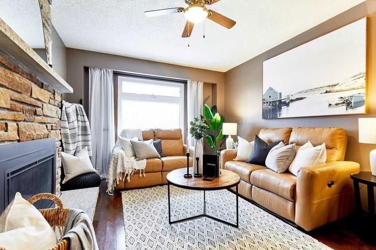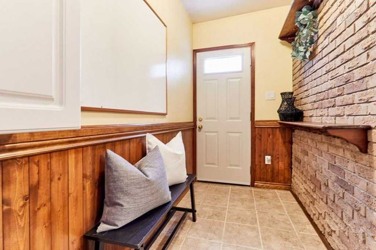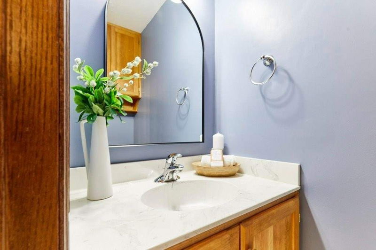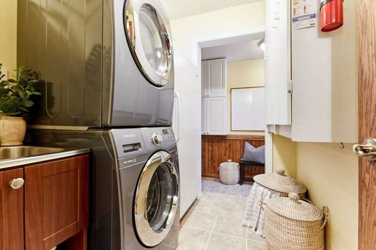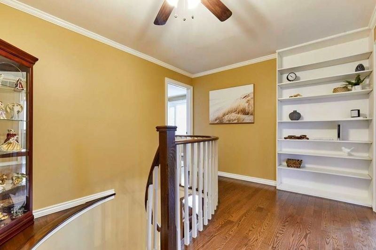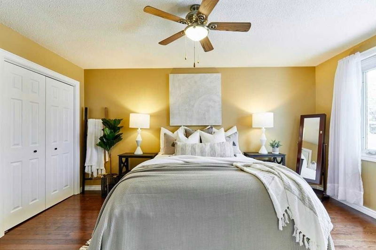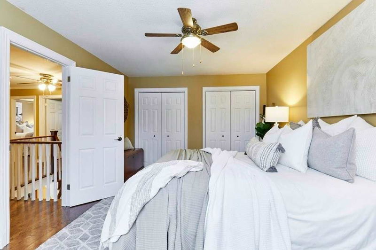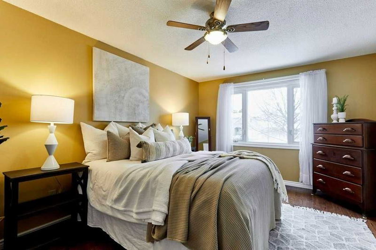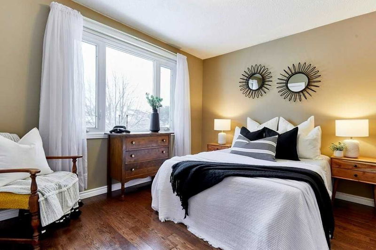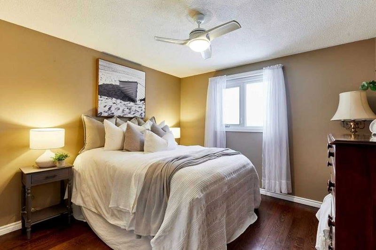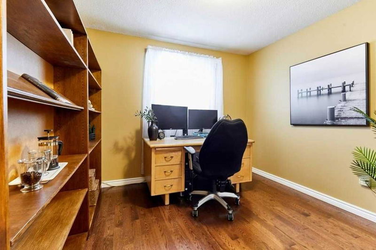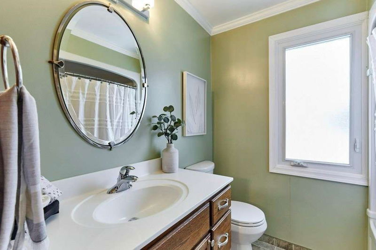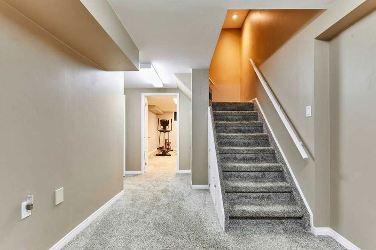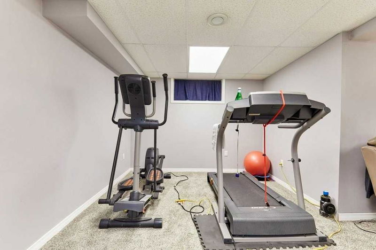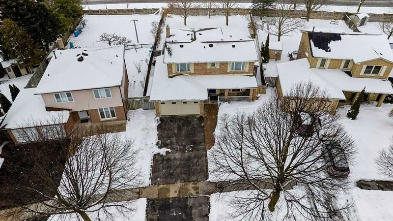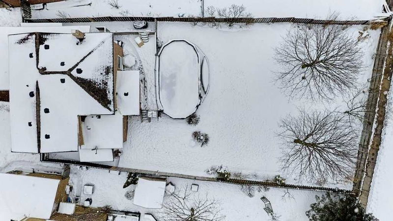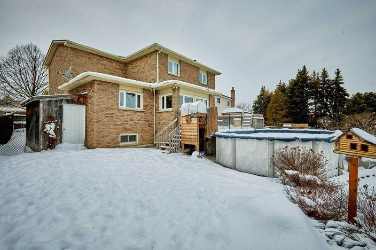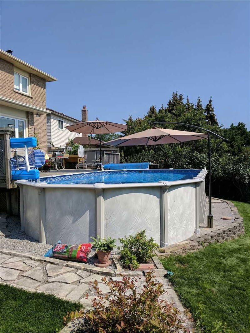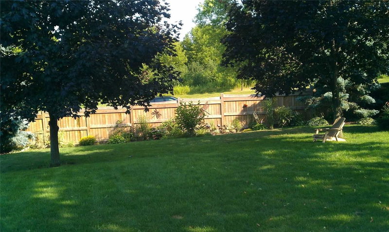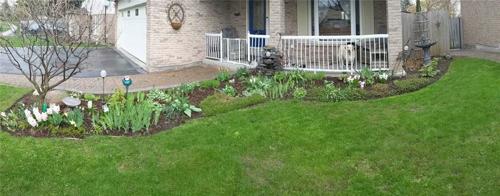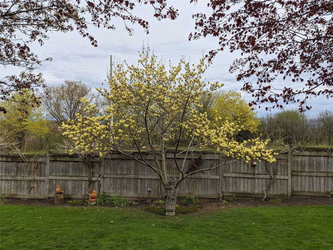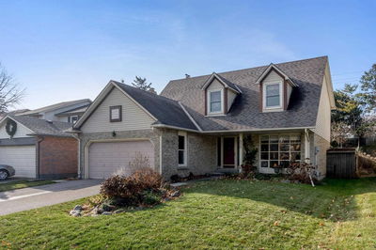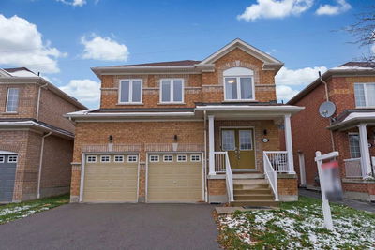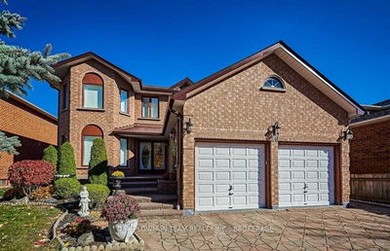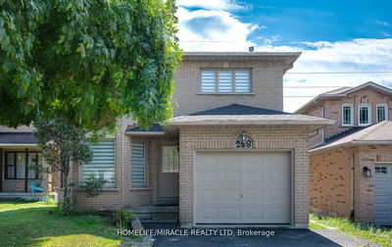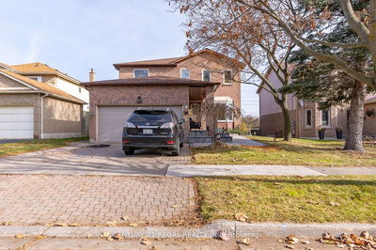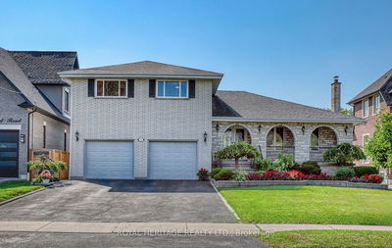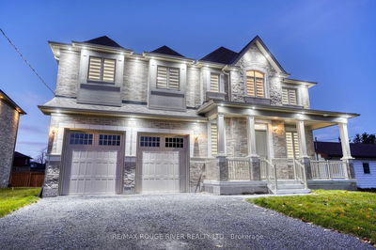Bright And Spacious 4 Bedroom Detached Home In Beautiful Sought After Whitby Neighbourhood Of Blue Grass Meadows. Hardwood Floors Throughout, Large Open Concept Living And Dining Area And Separate Family Room With Gas Fireplace. Eat-In Kitchen With Gas Stove Has A Beautiful View Of Large Private Backyard With Mature Trees And Walk Out To An Elevated Deck Complete With Above Ground Pool. Laundry Room With Adjoining Mudroom And Access To Garage Is Conveniently Located On The Main Floor To Keep Things Neat And Tidy. Finished Basement With An Office And Large Rec Room Is Perfect For Entertaining And/Or Additional Guests.
Property Features
- Date Listed: Tuesday, January 31, 2023
- Virtual Tour: View Virtual Tour for 533 Powell Road
- City: Whitby
- Neighborhood: Blue Grass Meadows
- Major Intersection: Kendalwood Rd / Burns St E
- Full Address: 533 Powell Road, Whitby, L1N 6S4, Ontario, Canada
- Living Room: Hardwood Floor, Crown Moulding, Bay Window
- Kitchen: Tile Floor, Eat-In Kitchen, W/O To Deck
- Family Room: Hardwood Floor, Gas Fireplace, Ceiling Fan
- Listing Brokerage: Dan Plowman Team Realty Inc., Brokerage - Disclaimer: The information contained in this listing has not been verified by Dan Plowman Team Realty Inc., Brokerage and should be verified by the buyer.

