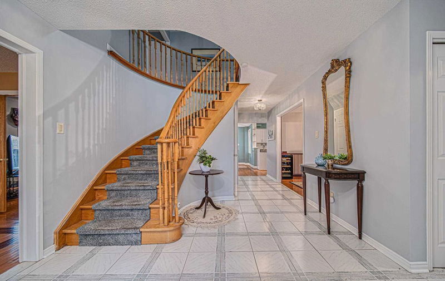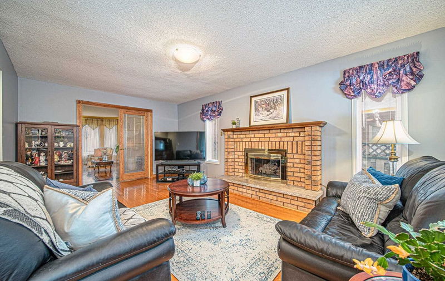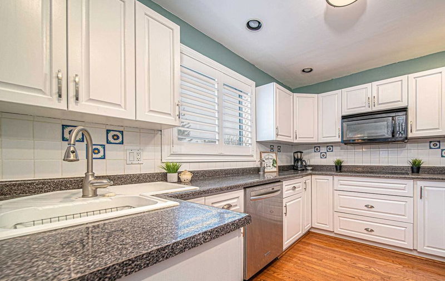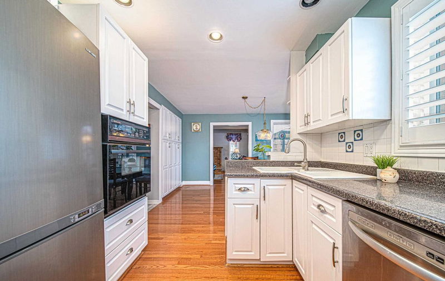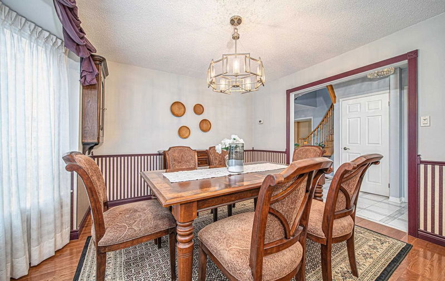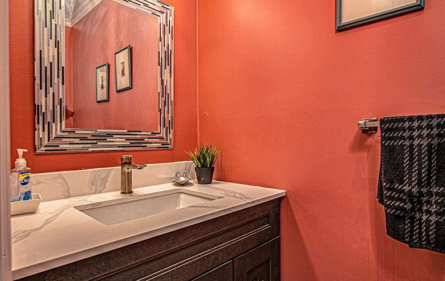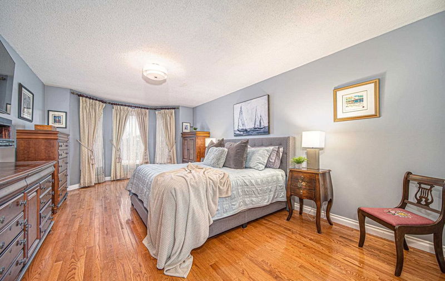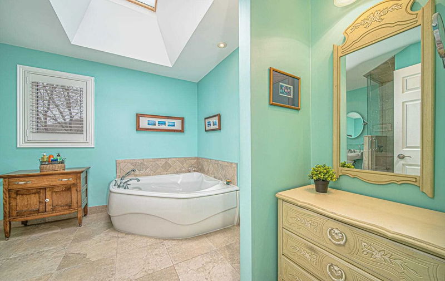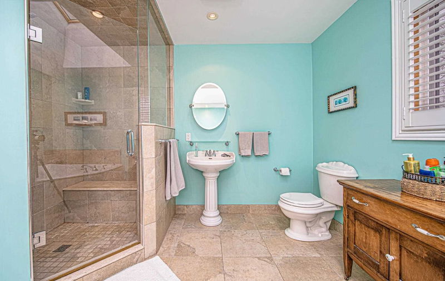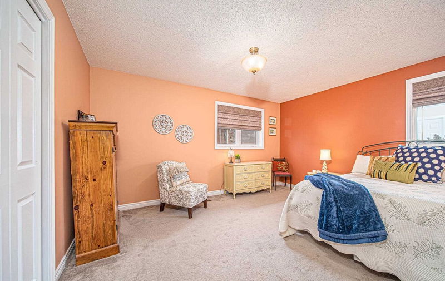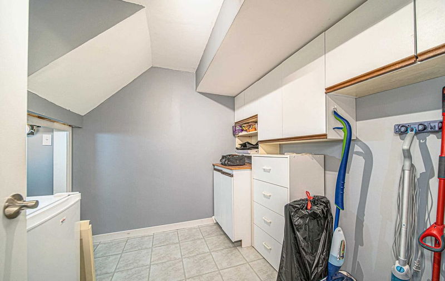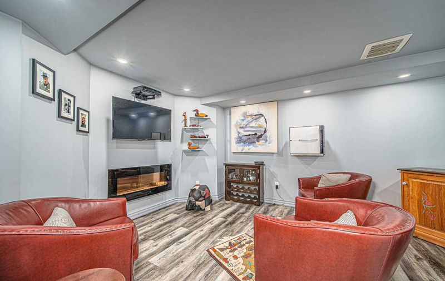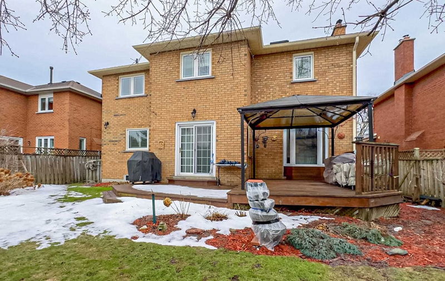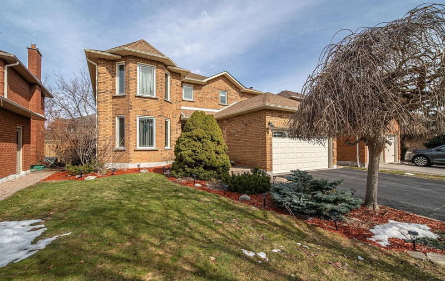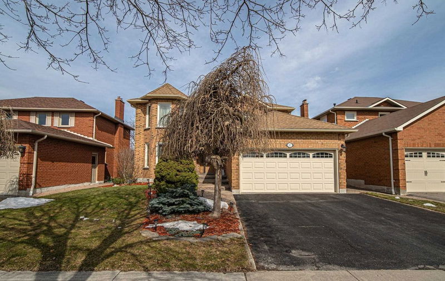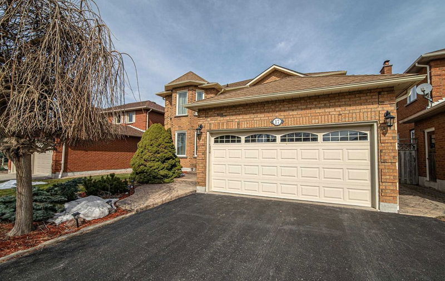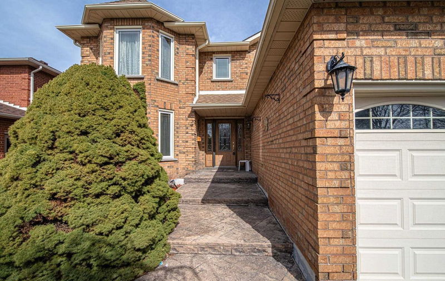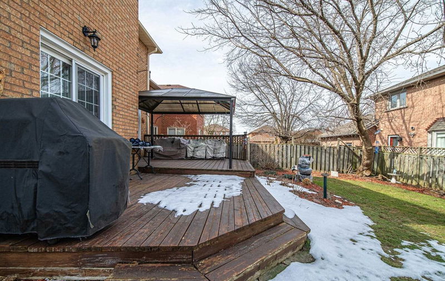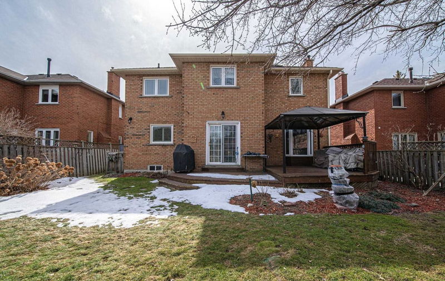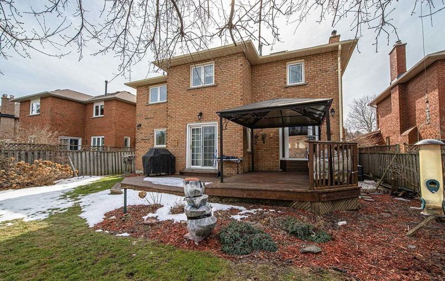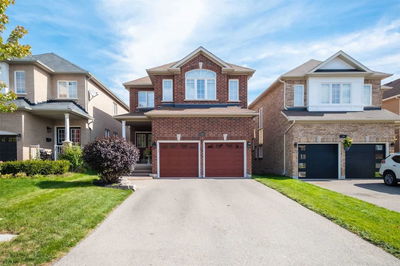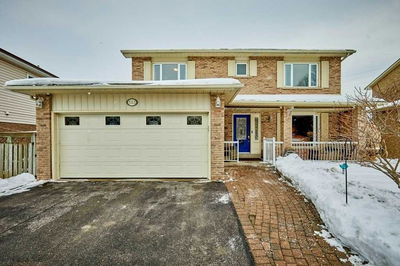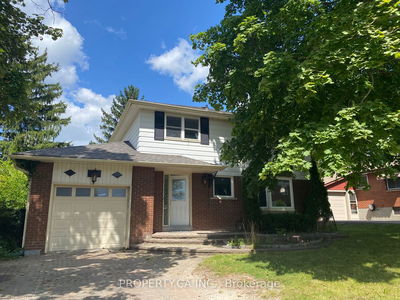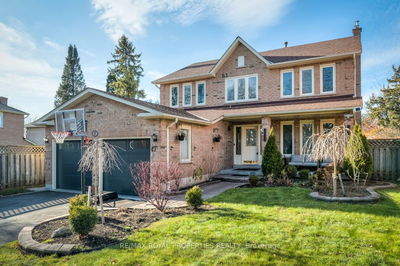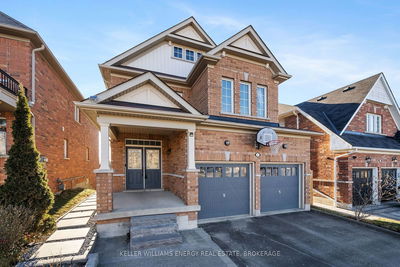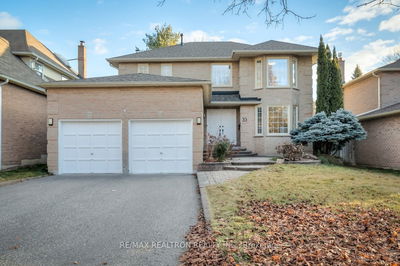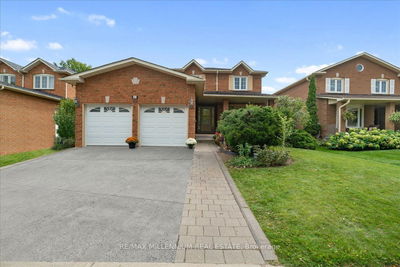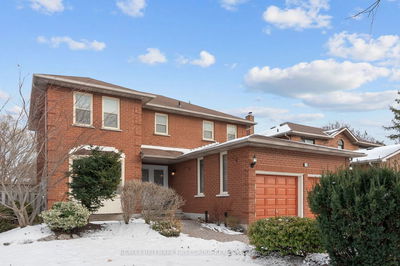Gorgeous All Brick 4 Bedroom 3 Bath 2 Storey Executive Home Nestled On Premium 49 Ft Lot In Desirable Blue Grass Meadows Neighbourhood. Steps To Park, School, Public Transit And Near Amenities. This Elegant Home Features Updated Powder Room And Main Bathroom, Main Floor Laundry And Garage Access, Formal Living Room With French Doors, Formal Dining Room With Wainscoting And Eat-In Kitchen With Breakfast Area And Pantry. The Upper Level Features 4 Large Bedrooms Including The Primary Bedroom With Ensuite Bath With Separate Shower And Air Tub. Partial Finished Basement Features Man Cave With Pot Lights And Electric Fireplace, Finished Storage Room And An Unfinished Cold Cellar. Outside Features Double Car Garage And Spacious Fenced Backyard. Hit More Information Button For Feature Sheet And Floor Plan
Property Features
- Date Listed: Tuesday, March 28, 2023
- Virtual Tour: View Virtual Tour for 17 Goodwood Drive
- City: Whitby
- Neighborhood: Blue Grass Meadows
- Major Intersection: Anderson /Manning
- Full Address: 17 Goodwood Drive, Whitby, L1N 8K5, Ontario, Canada
- Living Room: Formal Rm, French Doors, Bay Window
- Family Room: French Doors, Gas Fireplace, Bay Window
- Kitchen: Double Sink, Backsplash, B/I Appliances
- Listing Brokerage: Keller Williams Energy Lepp Group Real Estate, Brokerage - Disclaimer: The information contained in this listing has not been verified by Keller Williams Energy Lepp Group Real Estate, Brokerage and should be verified by the buyer.


