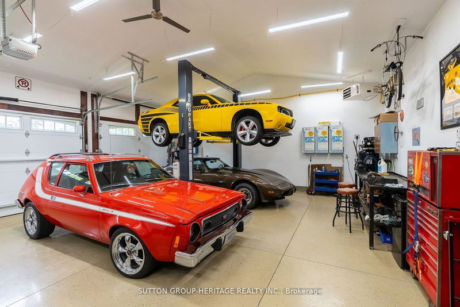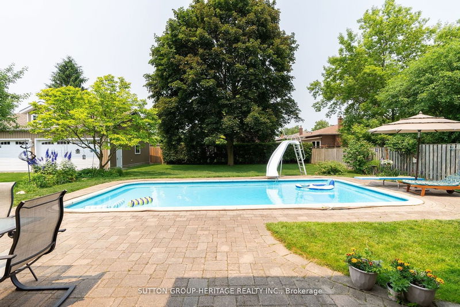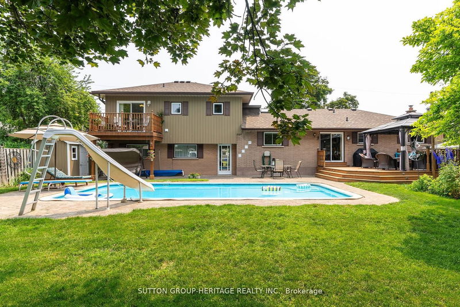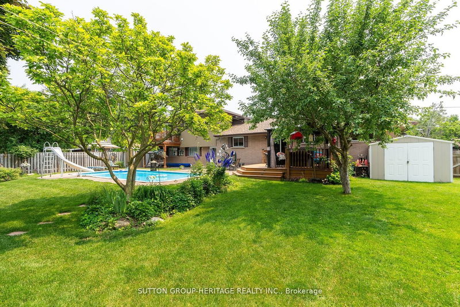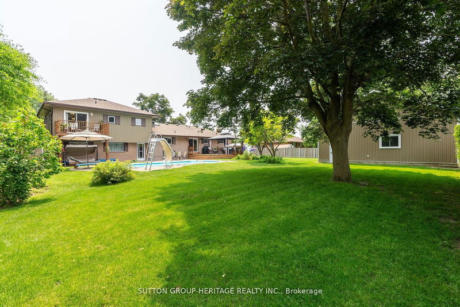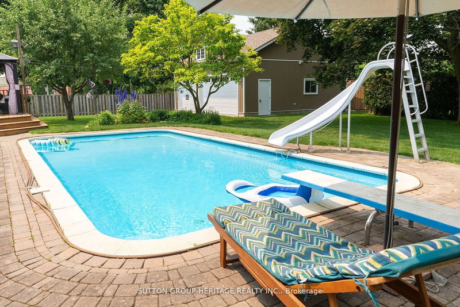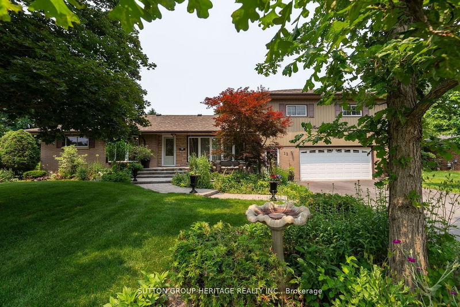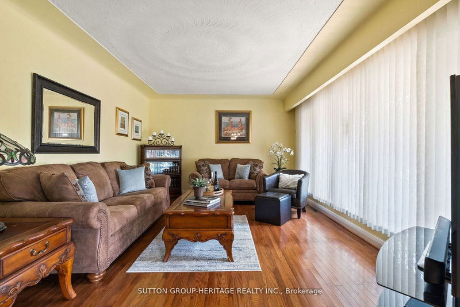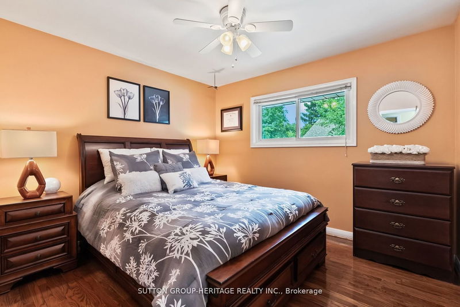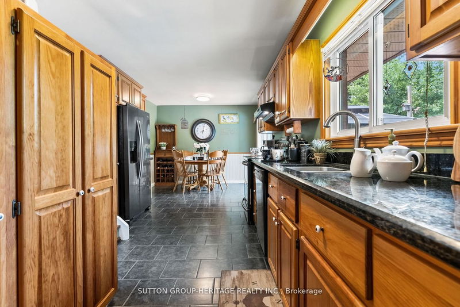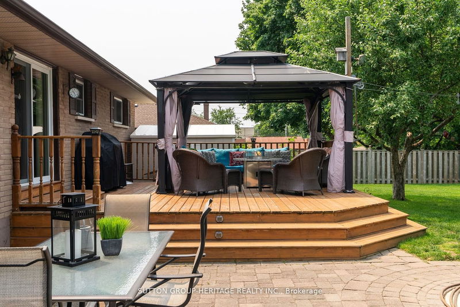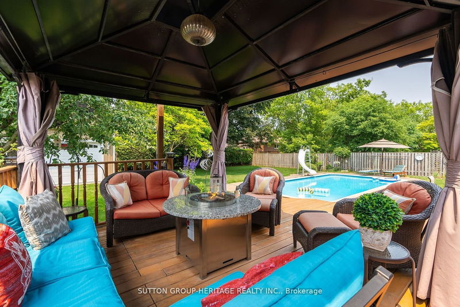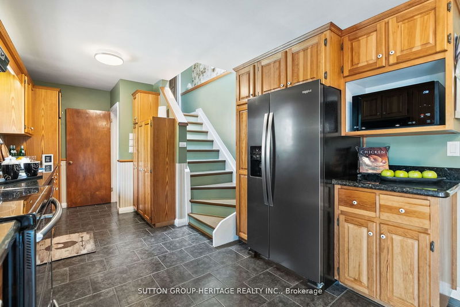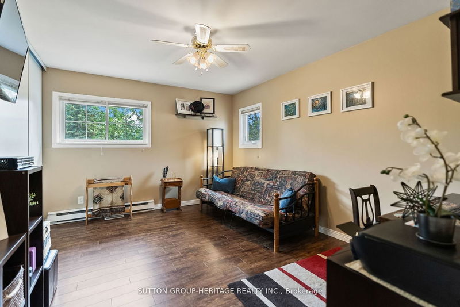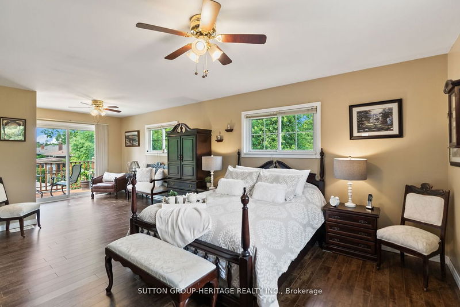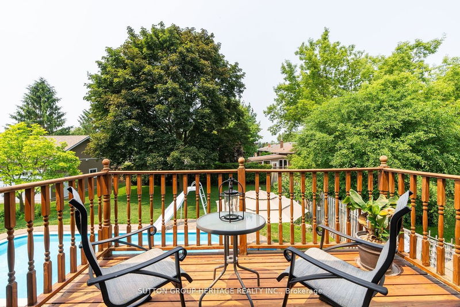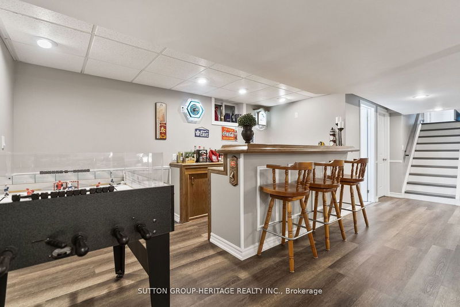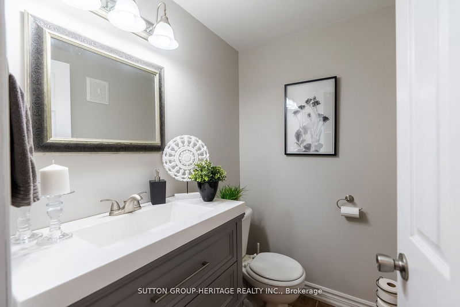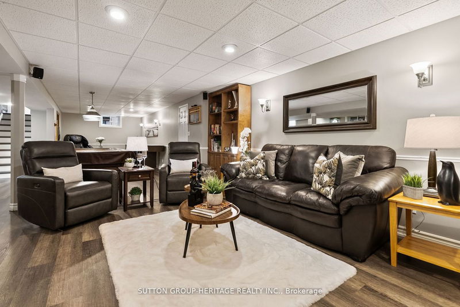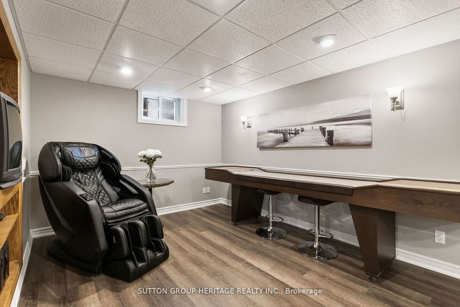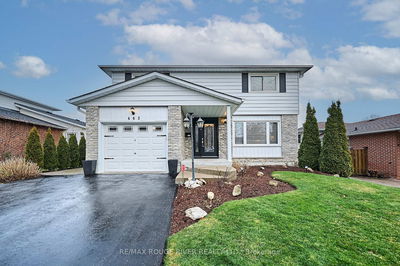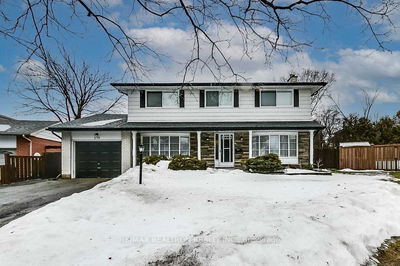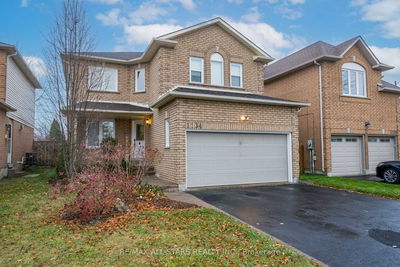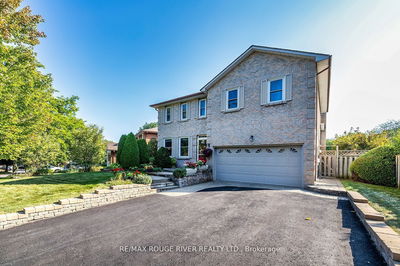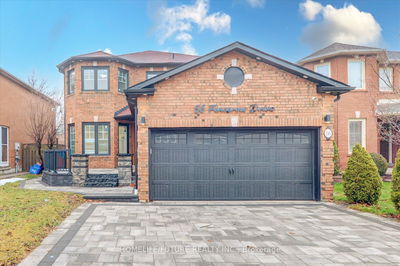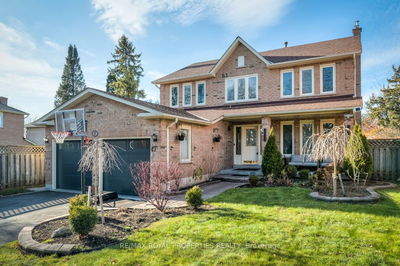*You Won't Want to Miss This Beauty*Located In The Sought After Blue Grass Meadows Neighborhood*This One Has All The Bells&Whistles*Premium.35 Acre Mature Lot W/Inground Pool,Deck Off Kitchen,Interlock Patios&So Much More!Beautiful Professionally Landscaped Gardens*Country Living In The City*Must Be Seen*This Absolutely Stunning Home is Fin Top- Bottom,Inside&Out*Double Attached Garage+A 3 Car Detached Garage/Workshop Out Back*Bungalow Offers A Bright&Spacious Lay-Out W/4 Bedrms-2 on Main Level,4Pce Bthrm,Fam Size Eat-In Kitchen&Additional Upper Level W/Skylight Offers Prime Bedrm W/Sitting Area,His&Hers Closets,Walk-Out To Balcony Overlooking Gorgeous Grounds&Inground Pool,2nd Bedrm,Sep Lau/Rm&4 Pce Bthrm W/Jacuzzi Soaker Tub*Enclosed Breezeway Leads to Backyard,Attached Garage&Sep Entrance to Stunning Finished Basement W/Great Rm,Games Rm,Gas Fireplace,Wet Bar,Sep Utility Rm,2 Pce Bathrm,Cold Cellar&Sep Storage Rm*Pride Of Ownership&Meticulously Maintained W/Every Attention To Detail
Property Features
- Date Listed: Friday, July 14, 2023
- Virtual Tour: View Virtual Tour for 12 Westwood Road
- City: Whitby
- Neighborhood: Blue Grass Meadows
- Full Address: 12 Westwood Road, Whitby, L1N 3N9, Ontario, Canada
- Living Room: Picture Window, Separate Rm, Hardwood Floor
- Kitchen: Family Size Kitchen, Granite Counter, Pantry
- Listing Brokerage: Sutton Group-Heritage Realty Inc. - Disclaimer: The information contained in this listing has not been verified by Sutton Group-Heritage Realty Inc. and should be verified by the buyer.



