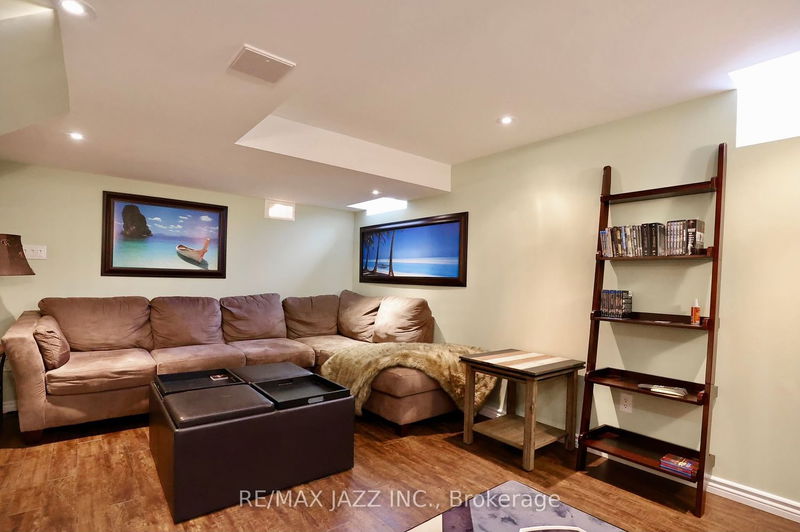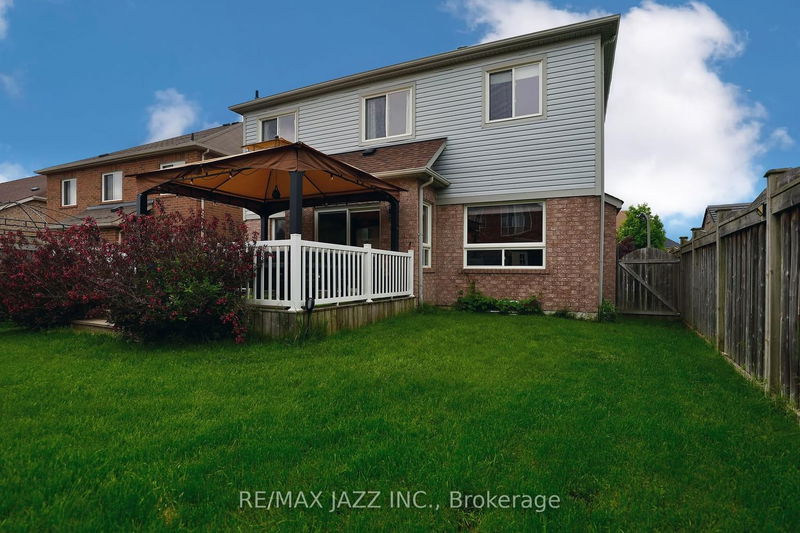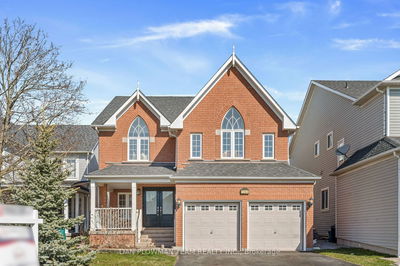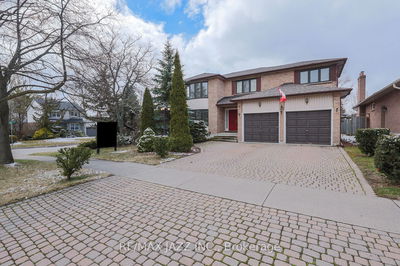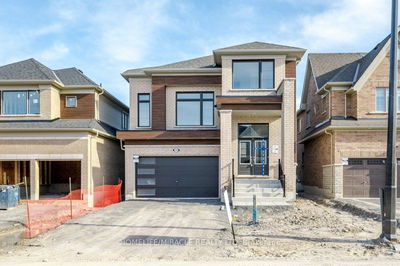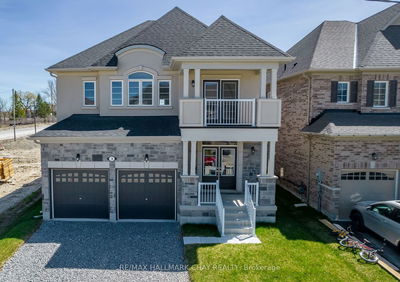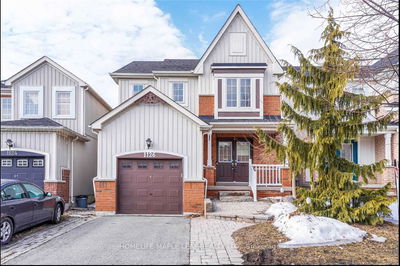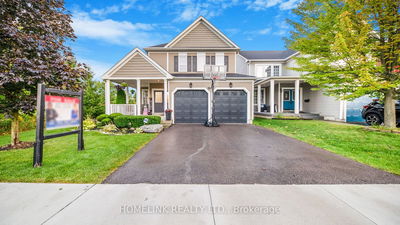Welcome to 1541 Rorison Street! This immaculately maintained home is all ready for you to move in and make the best memories! This great family home features lots of natural light with an open concept eat-in kitchen, huge family room, and just a few steps outside to your gorgeous deck. The formal living room is being used as an elegant dining room. You will also find the main floor laundry room with access to your garage. Upstairs you'll find 4 spacious bedrooms with a primary bedroom featuring a large ensuite and huge walk-in closet. The basement is finished with an open concept rec room with a games area and wet bar for all your hosting wants and needs! The basement also has a 5th bedroom and 3 piece washroom! The backyard is huge with a private deck and garden shed for storage! This home is on a quiet side street in a great neighbourhood and close to lots of amenities. Move in and enjoy this great property!!!
Property Features
- Date Listed: Tuesday, May 28, 2024
- City: Oshawa
- Neighborhood: Taunton
- Major Intersection: Harmony Rd N/Taunton Rd E
- Kitchen: Breakfast Bar, W/O To Deck
- Family Room: Gas Fireplace, Open Concept, O/Looks Backyard
- Living Room: Hardwood Floor, Formal Rm, Pot Lights
- Listing Brokerage: Re/Max Jazz Inc. - Disclaimer: The information contained in this listing has not been verified by Re/Max Jazz Inc. and should be verified by the buyer.




















