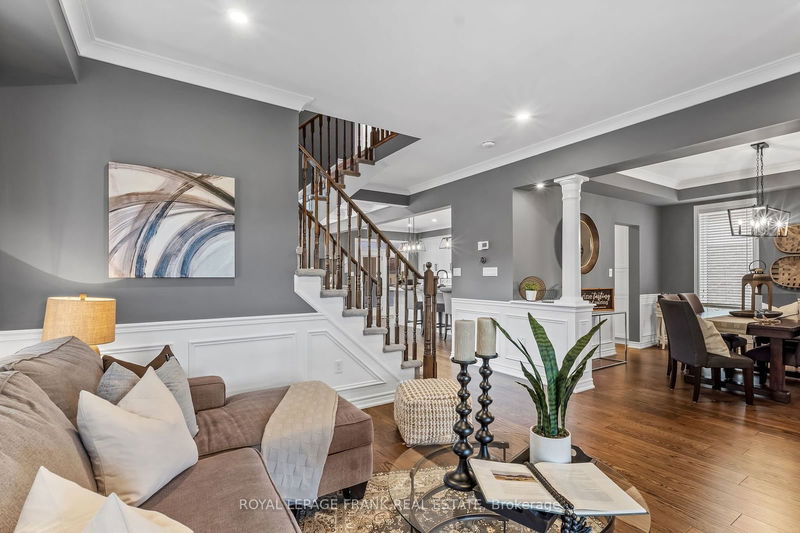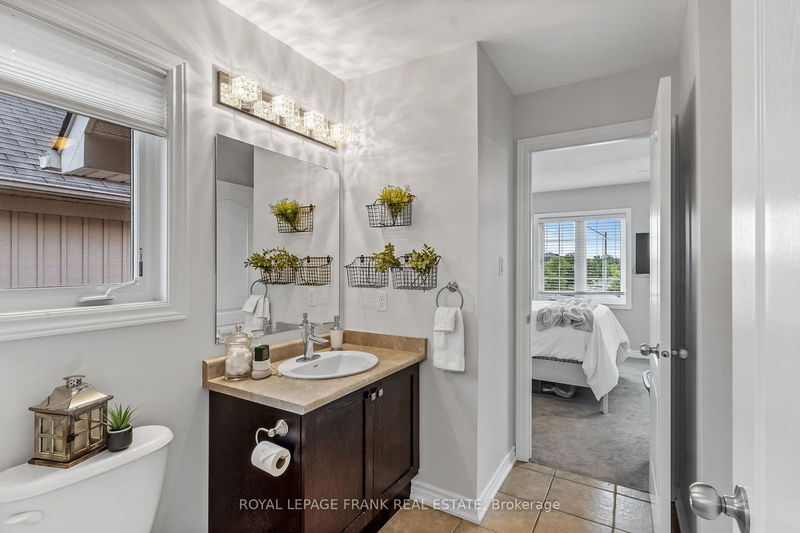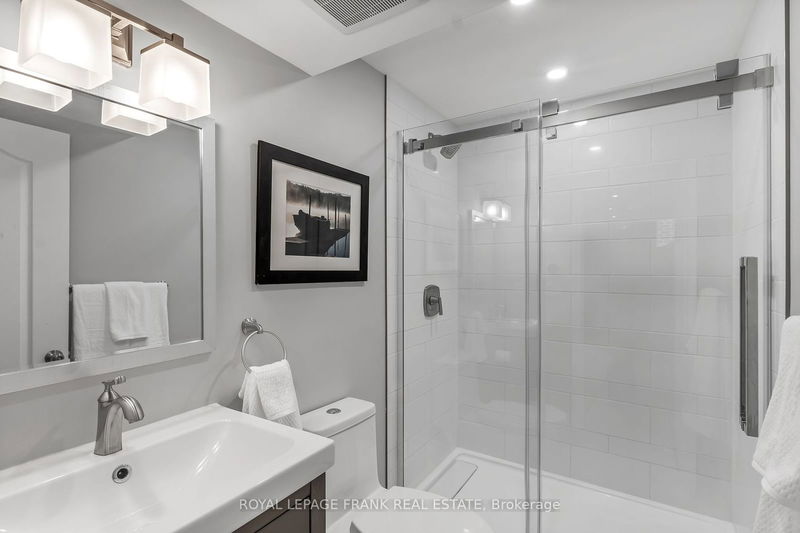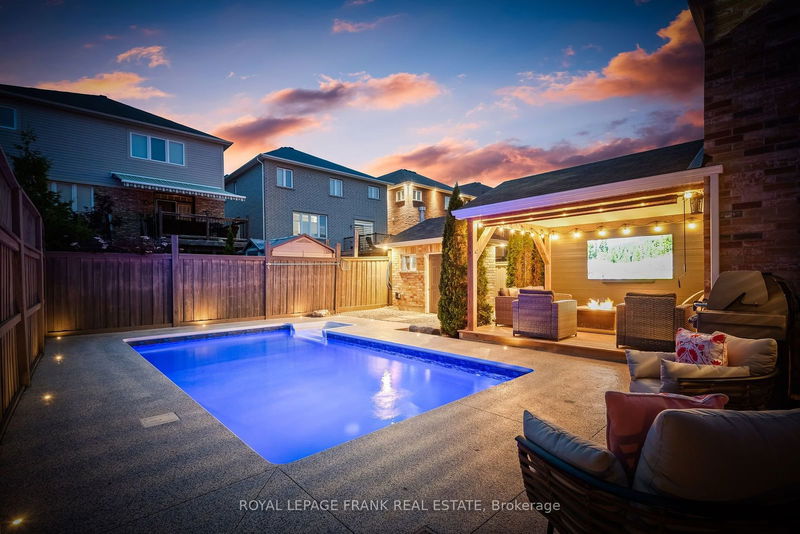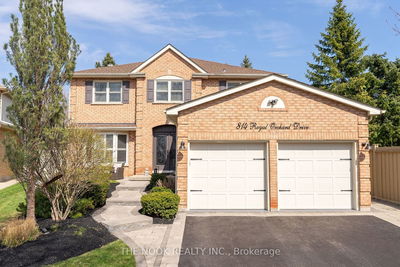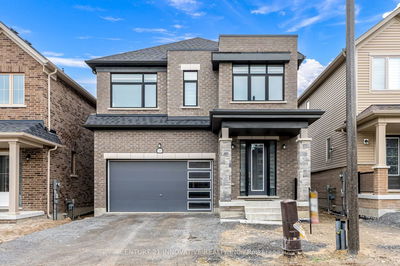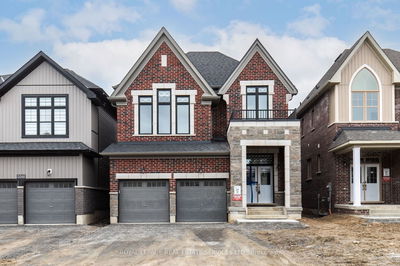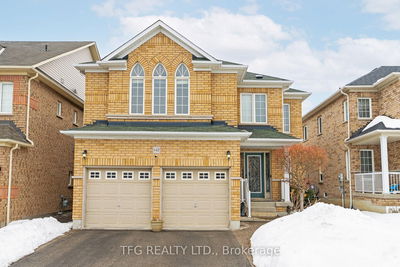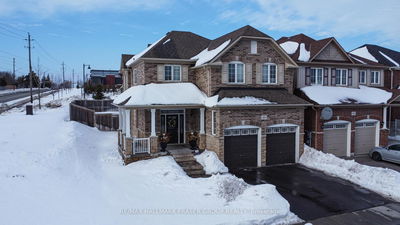Welcome To This Modern Day Oasis Located At 118 Worden Drive In Desirable Courtice!! This Home Features A Beautiful 4 Bedroom Layout, 4 Bathrooms, A Heated Inground Pool & A Heated Double Car Garage. As You Step Inside, You're Greeted By A Spacious Main Floor Adorned With Hardwood Flooring, Wainscotting, Crown Moulding & Potlights Throughout. Formal Living And Dining Rooms, Perfect For Hosting Gatherings. The Heart Of The Home Is The Jaw Dropping New Open Concept Kitchen, Designed For Both Functionality And Style, Featuring A Massive Chefs Island, Loads Of Draws & Cupboards & Built-In High End Stainless Steel Appliances. Plus A Family Room With A Cozy Gas Fireplace, Built In Shelves & A Gorgeous Coffered Ceiling!! 4 Very Spacious Bedrooms Upstairs, A Large Ensuite With Glass Shower, Soaker Tub & Separate Water Closet. Huge Walk In Closet With Lots Of Space & Storage. Beautiful 2nd Floor Laundry!! The Finished Basement Is An Entertainers Dream With 2 Egress Windows, A Media Space, Gorgeous Wet Bar & Full Bathroom With In Floor Heating! The Backyard Is The Perfect Getaway With A Private Outdoor Living Area & Pool. This Beautiful Set Up Creates An Ideal Space For Outdoor Entertaining Or Relaxing, Boasting Gas BBQ Hook-up As Well. Complete With a Landscaped Front and Backyard! An Absolutely Stunning Home That You Will Want To Create Endless Memories With Your Family!! Conveniently Located Near Schools, Parks, Shopping, Transit, Highways & So Much More!!
Property Features
- Date Listed: Monday, June 24, 2024
- City: Clarington
- Neighborhood: Courtice
- Major Intersection: Prestonvale/Meadowglade
- Living Room: Hardwood Floor, California Shutters, Wainscoting
- Kitchen: Hardwood Floor, Centre Island, B/I Appliances
- Family Room: Hardwood Floor, Coffered Ceiling, B/I Shelves
- Listing Brokerage: Royal Lepage Frank Real Estate - Disclaimer: The information contained in this listing has not been verified by Royal Lepage Frank Real Estate and should be verified by the buyer.






