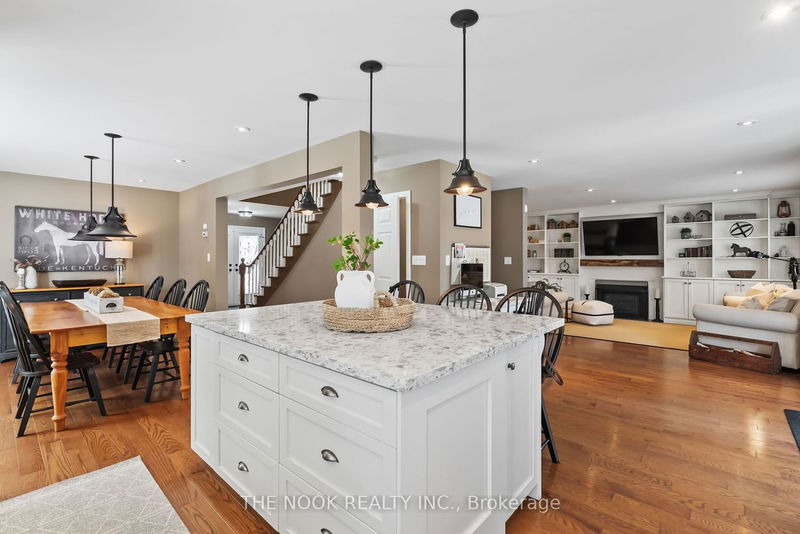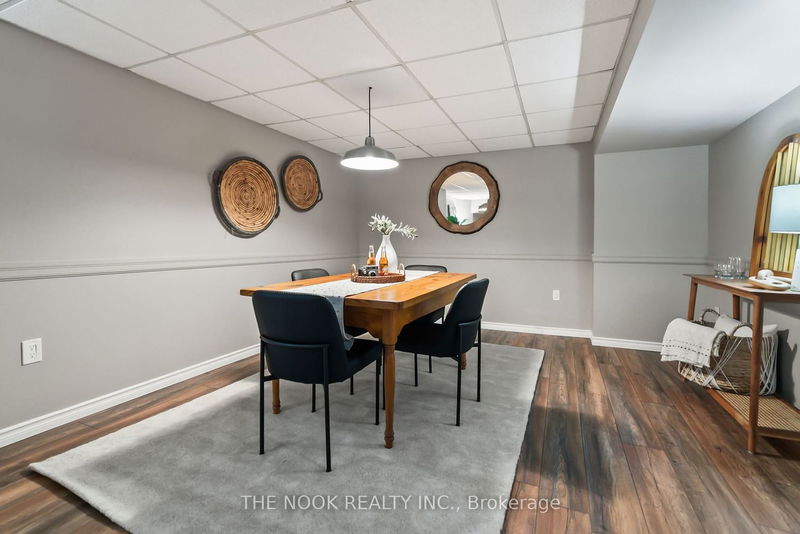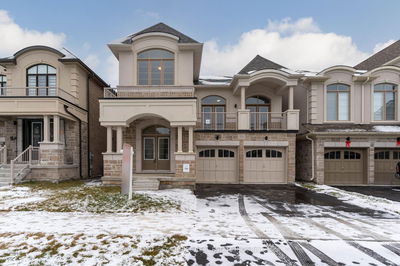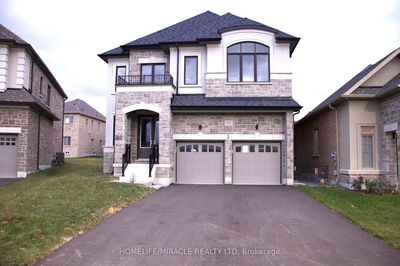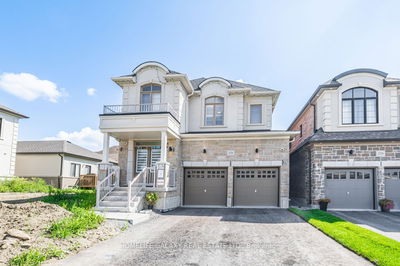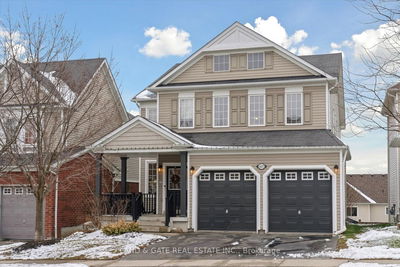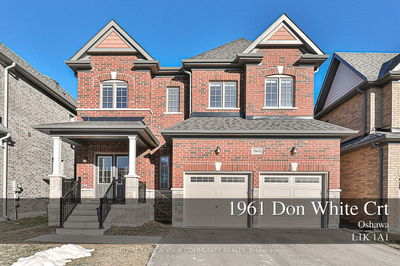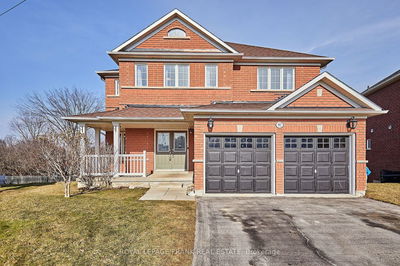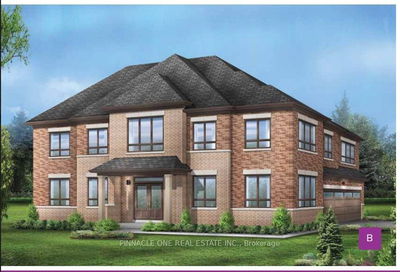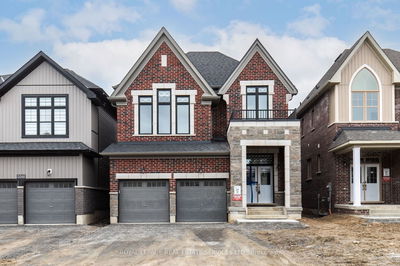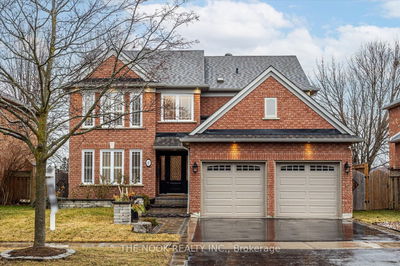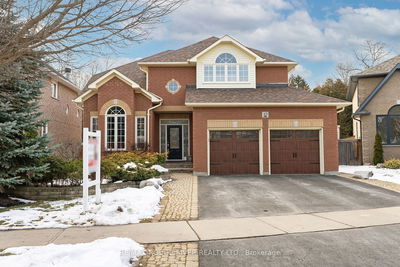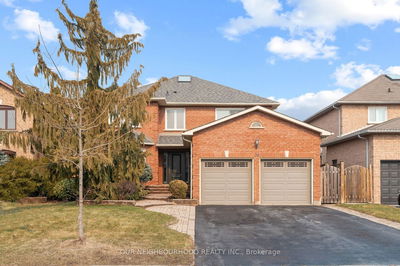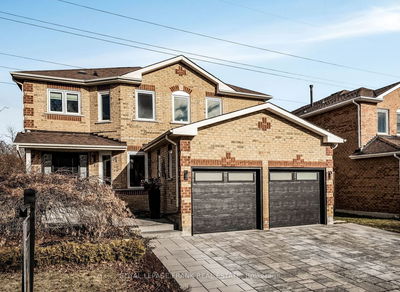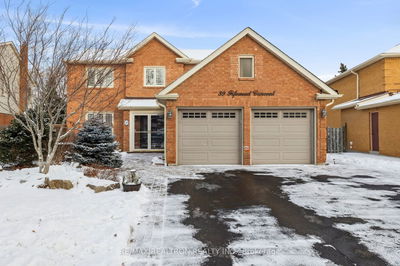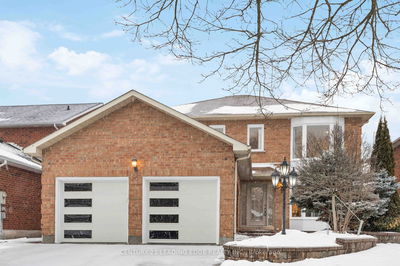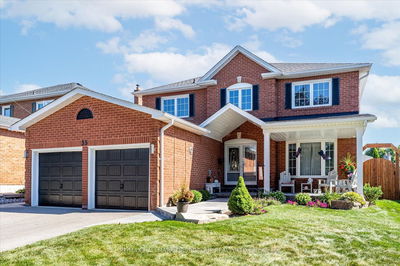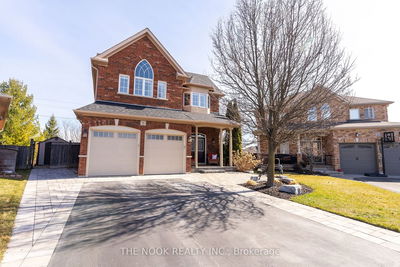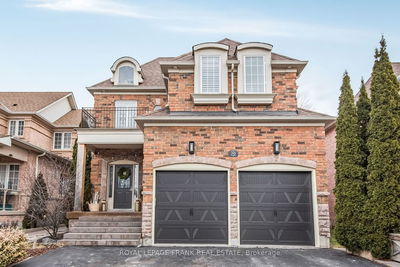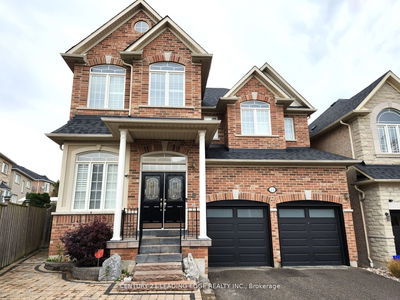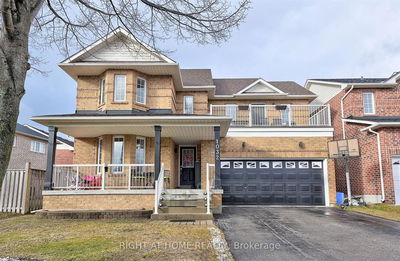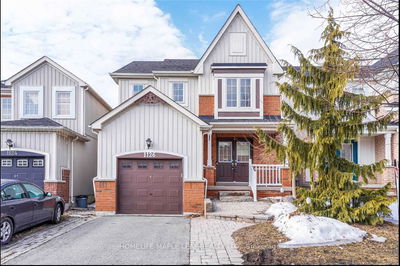Executive All Brick 2 Storey Home Has Been Meticulously Maintained & Updated. Professionally Landscaped Front & Back Patios And Private Backyard Pool! This Home Shows True Pride Of Ownership. 4+1 Beds, 4 Baths With A Finished Basement. Over 4000+ Sq Ft Of Fully Finished Living Space. Large Custom Eat-In Kitchen & Dining Room W/Quartz Counters & Island Breakfast Bar, S/S Appliances, Hardwood Flooring W/Direct Patio Access To Private Backyard Retreat. Formal Dining & Entertaining Areas With Separate Living Room W/ Cozy Fireplace Open To Kitchen And Patio Access To Back Patio, Fenced Yard & inground Pool. Upper Level Consists of Large Primary Bedroom Has A Walk In Built In Closet And A Renovated 4Pc Ensuite Shower & Tub! Additional 3 Spacious Bedrooms W/ Lg Windows, Closets & Shutters. Main Floor Has A Newly Updated Laundry Room With Garage and Side Yard Access. Fully Finished Basement With Bonus +1 Bedroom, Lg Rec Room/Common Area/Gym And 3pc Bath. Too Many Upgrades to List! This Is A Must See Home!! Don't Miss Your Chance To Own It! Fabulous Oshawa Sought-After Location With A Quick Commute To Hwy 407, 418 & 401. Close To Shopping, Schools & Parks!
Property Features
- Date Listed: Thursday, April 11, 2024
- Virtual Tour: View Virtual Tour for 814 Royal Orchard Drive
- City: Oshawa
- Neighborhood: Pinecrest
- Full Address: 814 Royal Orchard Drive, Oshawa, L1K 1Z8, Ontario, Canada
- Kitchen: Quartz Counter, Hardwood Floor, Combined W/Dining
- Living Room: Hardwood Floor, B/I Bookcase, Fireplace
- Listing Brokerage: The Nook Realty Inc. - Disclaimer: The information contained in this listing has not been verified by The Nook Realty Inc. and should be verified by the buyer.















