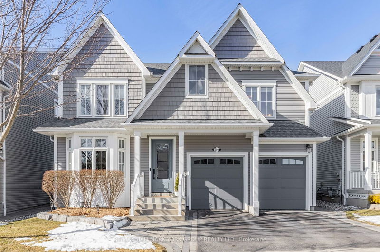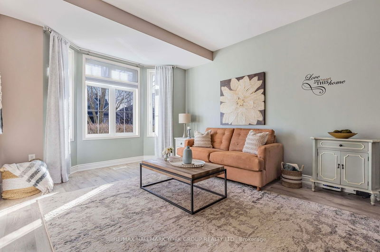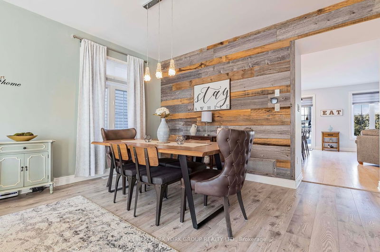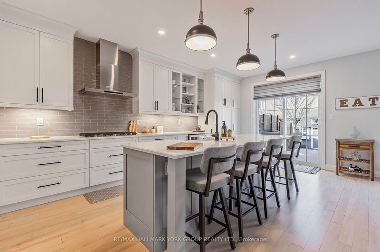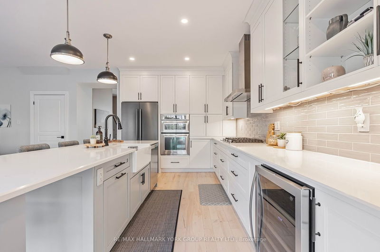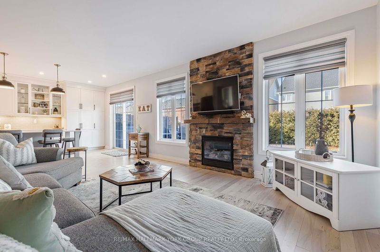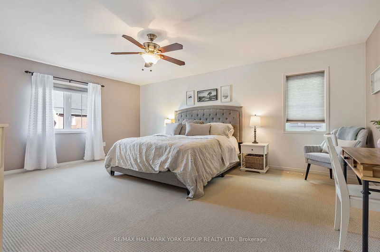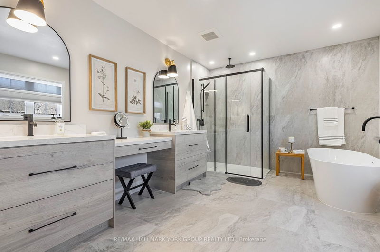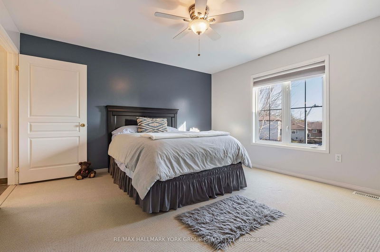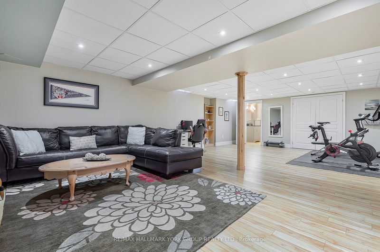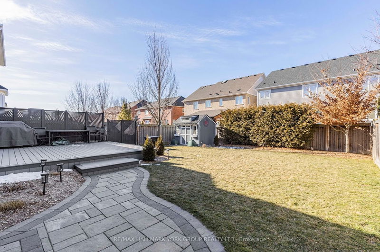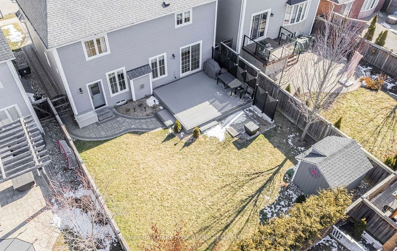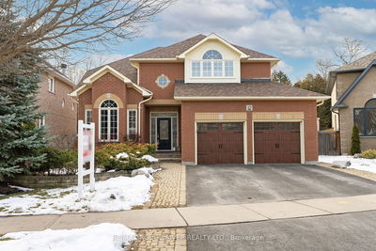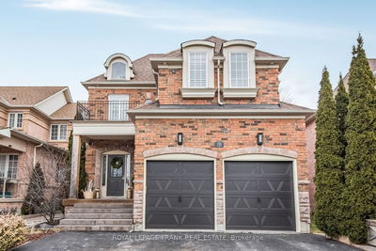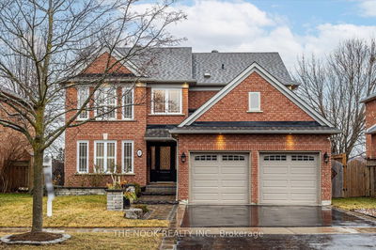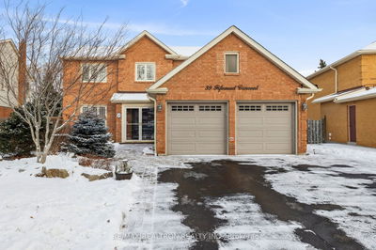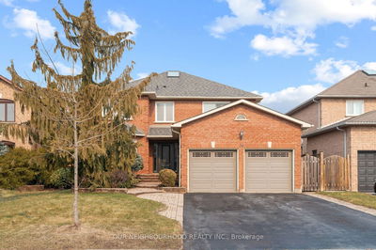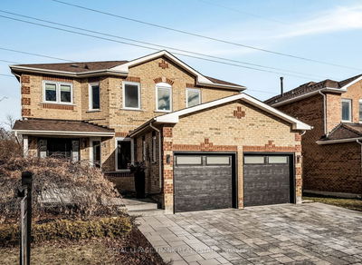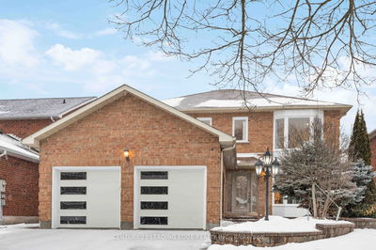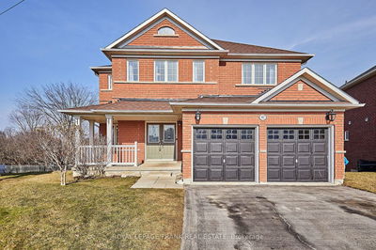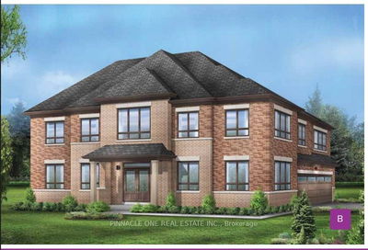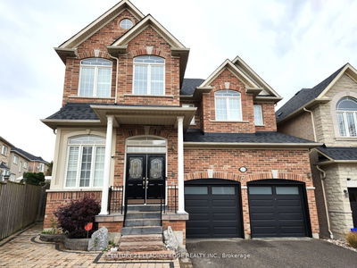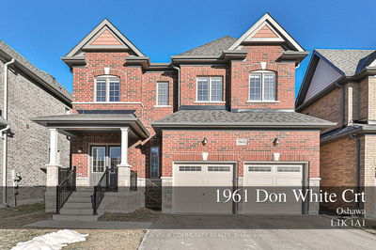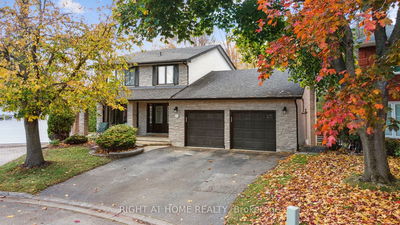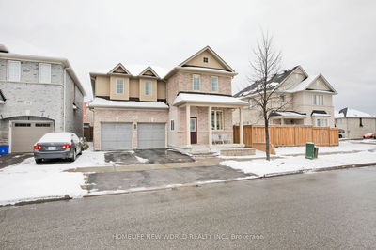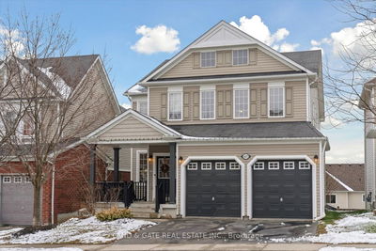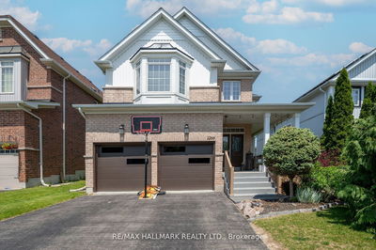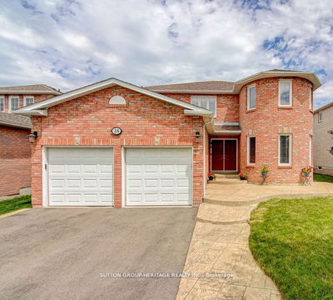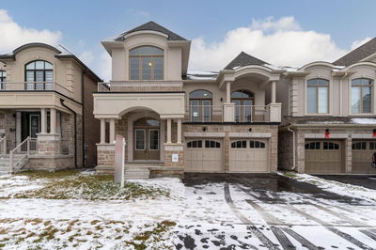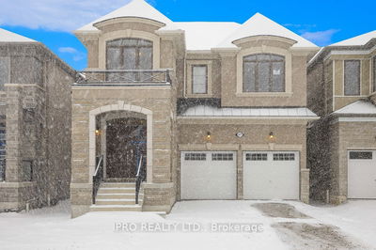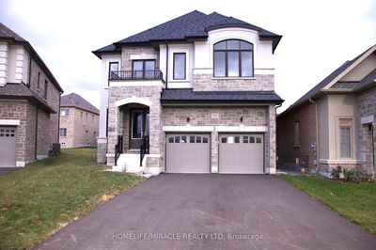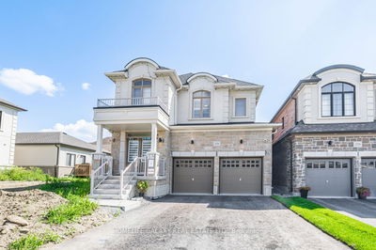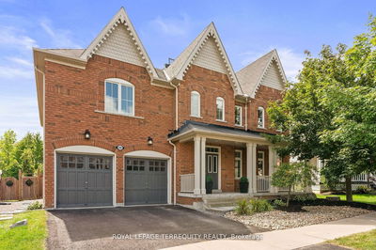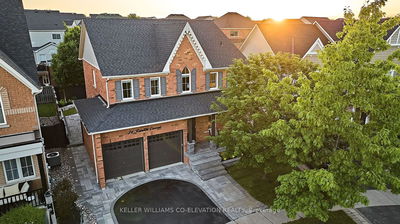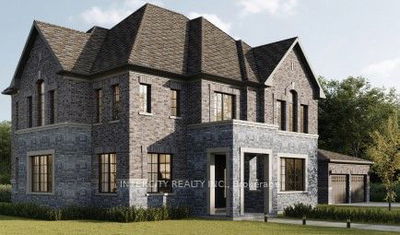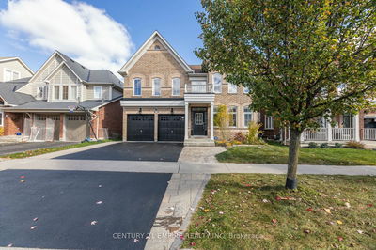Simply Stunning! Incredible Renovated Family Home In Sought-After Brooklin! Tastefully Decorated Throughout, This Beautiful Home Boasts An Open Concept Floor Plan Showcasing A Renovated Chef's Kitchen With Built-In Stainless Steel Appliances, Gas Cooktop, Huge Centre Island With Quartz Countertops, Chic Backsplash & Walk-Out To Composite Deck With Custom Designed Privacy Screen. Spacious & Inviting Family Room With Focal Gas Fireplace. Generously Sized Primary Bedroom With His & Hers Closets & Gorgeous Recently Renovated Spa-Like 5-Piece Ensuite Bath Featuring Glass Shower, Soaker Tub & Double Vanity. Fully Finished Basement With Large Recreation Room With Bathroom & Separate Office Area. Amazing Family Neighbourhood Only Steps To Parks & Schools & Close To Trails, Restaurants, Shopping & More - Wow!
Property Features
- Date Listed: Saturday, March 23, 2024
- Virtual Tour: View Virtual Tour for 298 Montgomery Avenue
- City: Whitby
- Neighborhood: Brooklin
- Major Intersection: Columbus/Montgomery
- Full Address: 298 Montgomery Avenue, Whitby, L1M 0B6, Ontario, Canada
- Living Room: Vinyl Floor, Combined W/Dining, Large Window
- Kitchen: Hardwood Floor, Quartz Counter, W/O To Deck
- Family Room: Hardwood Floor, Open Concept, Gas Fireplace
- Listing Brokerage: Re/Max Hallmark York Group Realty Ltd. - Disclaimer: The information contained in this listing has not been verified by Re/Max Hallmark York Group Realty Ltd. and should be verified by the buyer.

