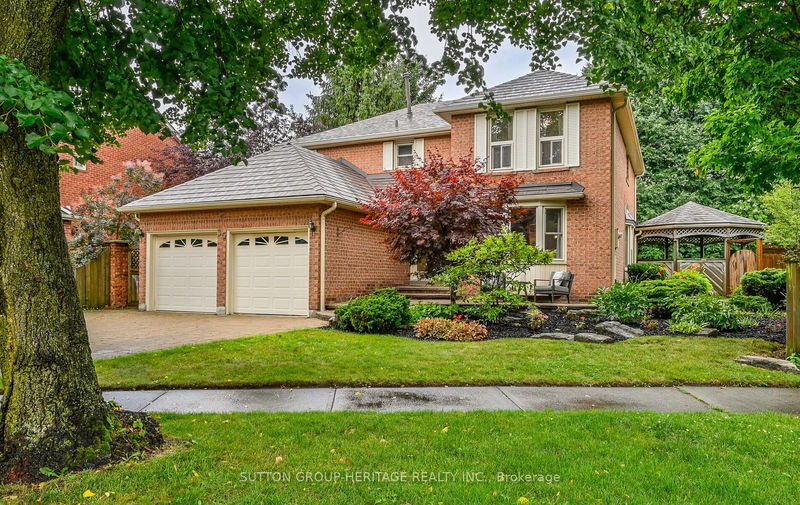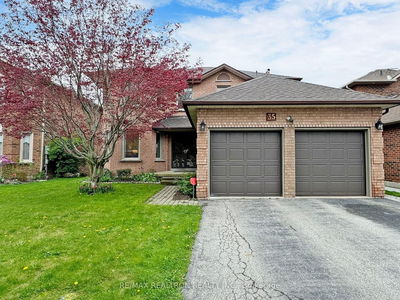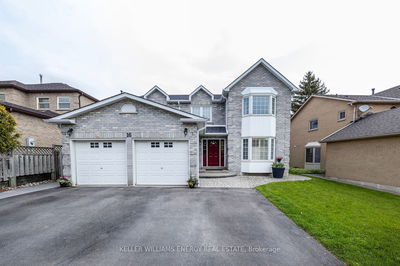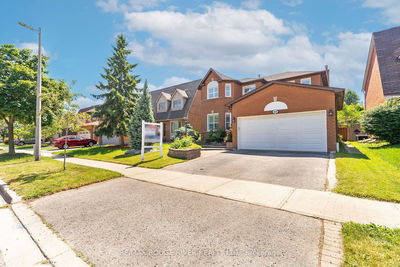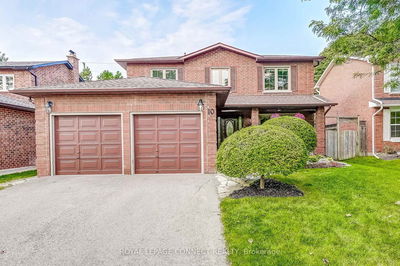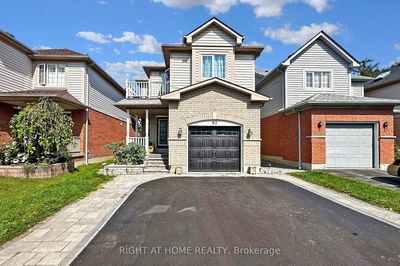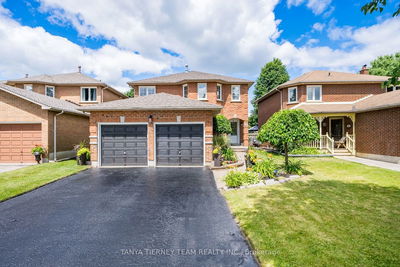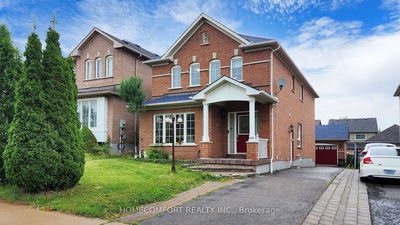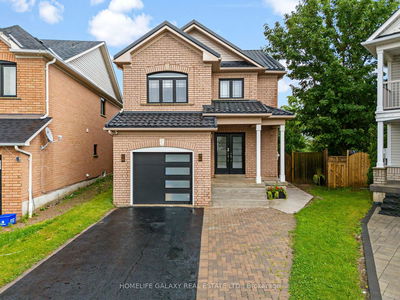Incredible Lot, Awesome Square Footage, Fabulous Location! This 4 bedroom, over 2500sqft home with massive lot and no homes behind, is located in a highly sought after, family friendly area of Whitby. Enjoy the best of both worlds being situated in a mature area but yet super close to all amenities and conveniently located between the 401 and 407. The very private, park like westerly facing backyard is perfect for any size of family (Almost 60ft frontage, 90ft at the back and 150ft deep)! If you're dreaming of a resort style oasis, the possibilities are endless with this incredible space. The front yard oozes curb appeal with its interlock driveway/walkways, front porch patio and extensive perennial gardens. A double door entry greets you as you walk into the expansive front foyer that overlooks the large living/dining room. Walk out to the patio from the two separate walk-outs in both the kitchen and main floor family room. The 2nd Floor features a huge Primary Bedroom where you could easily create your own personal retreat space. A recently renovated 4 piece ensuite and his/hers closets completes this space. The additional bedrooms are all a substantial size that could easily fit queen beds and still have a significant amount of space remaining. The basement is fully drywalled and only requires flooring to create another fabulous space! Happy to entertain your Offer anytime!
Property Features
- Date Listed: Thursday, July 11, 2024
- Virtual Tour: View Virtual Tour for 35 Glen Hill Drive
- City: Whitby
- Neighborhood: Blue Grass Meadows
- Major Intersection: Maplewood Dr/Manning Rd
- Full Address: 35 Glen Hill Drive, Whitby, L1N 6Z8, Ontario, Canada
- Living Room: Bay Window, Hardwood Floor, O/Looks Garden
- Kitchen: W/O To Patio, Stainless Steel Appl, O/Looks Backyard
- Family Room: W/O To Patio, Pot Lights, Gas Fireplace
- Listing Brokerage: Sutton Group-Heritage Realty Inc. - Disclaimer: The information contained in this listing has not been verified by Sutton Group-Heritage Realty Inc. and should be verified by the buyer.



