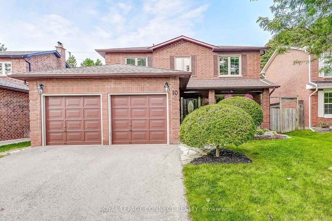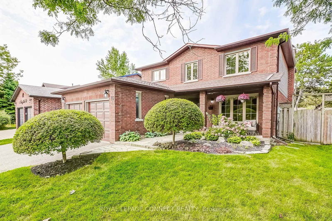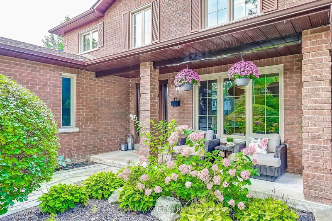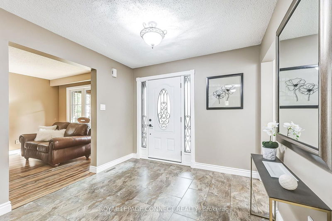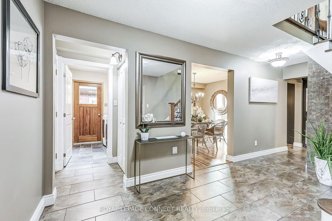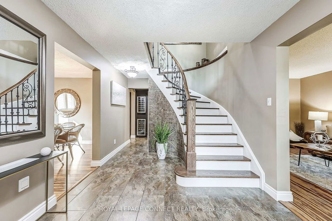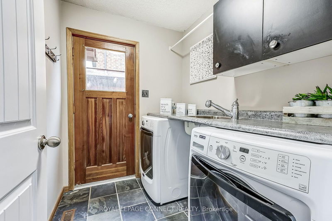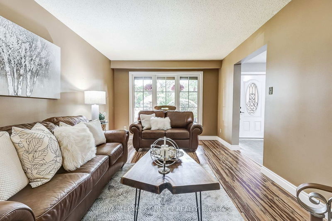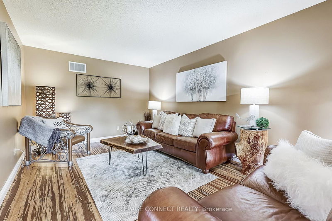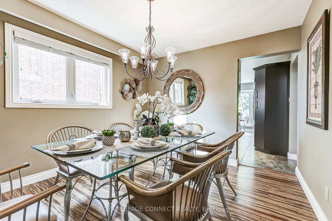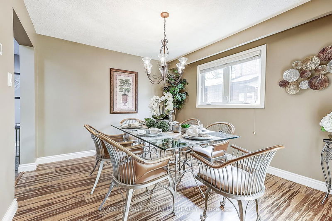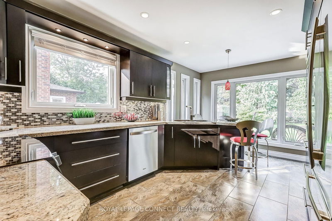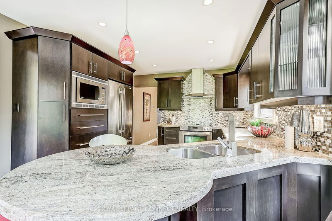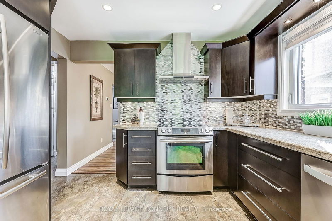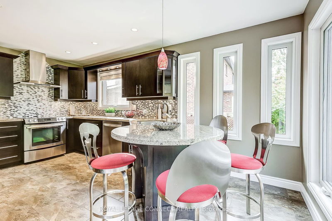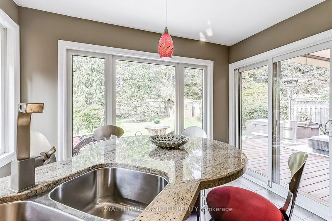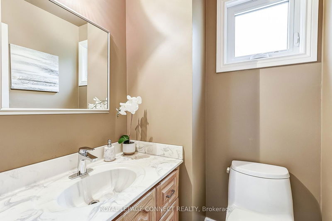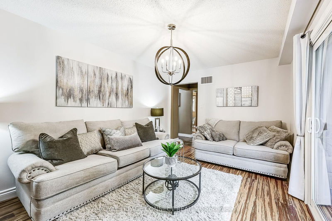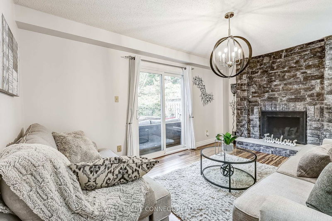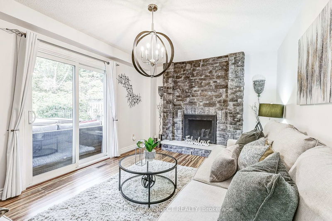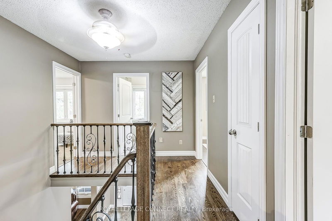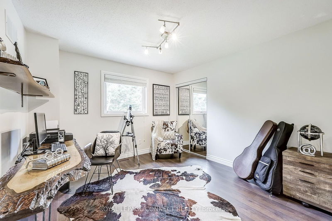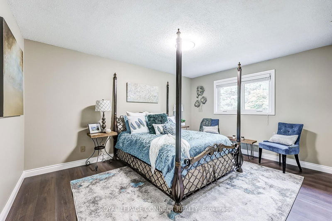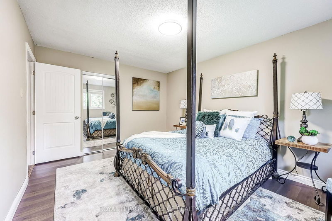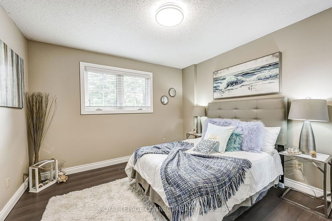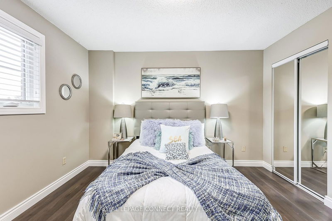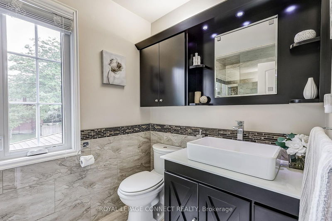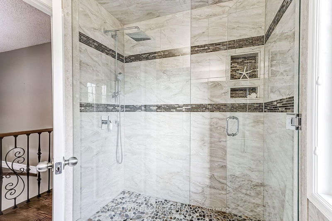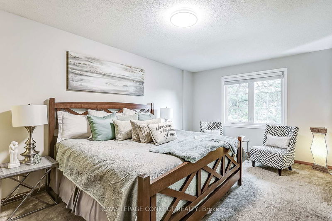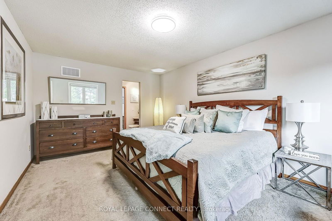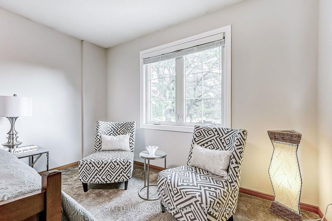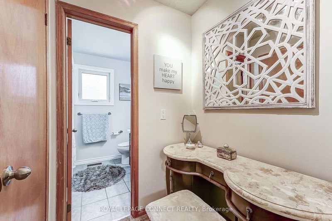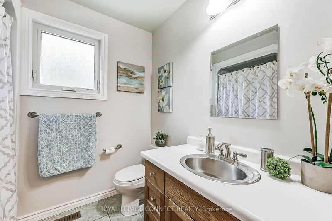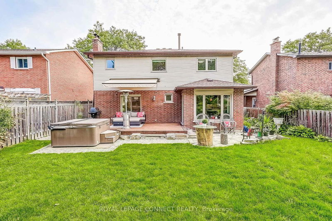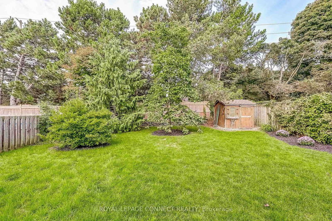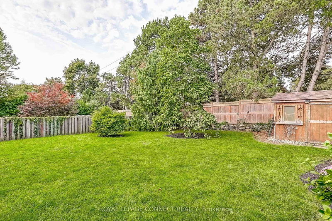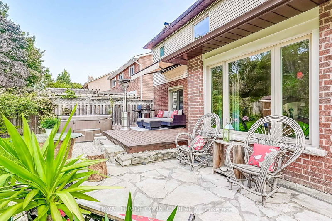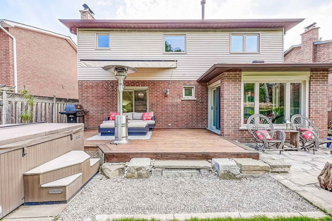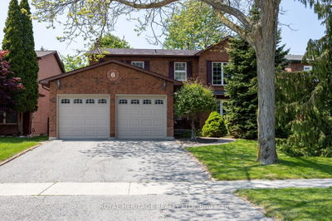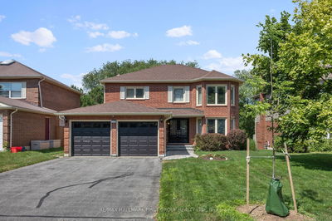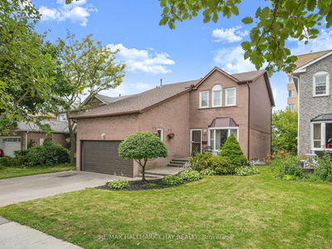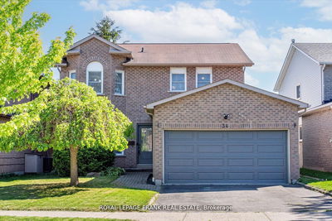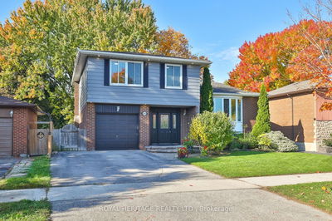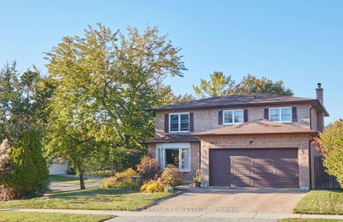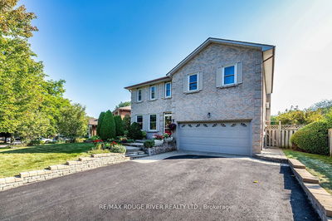Discover this stunning 4-bedroom, 2-story detached home, perfectly situated on a family-friendly court in the desirable community of Pringle Creek. Step outside to enjoy a covered front porch and beautifully landscaped exterior, along with a double car garage and driveway, offering ample parking. The main floor includes a convenient laundry area with direct garage access, making everyday tasks a breeze. The beautifully renovated chef's kitchen features granite countertops, a breakfast bar, stainless steel appliances, and an adjacent dining room perfect for family meals or entertaining.Relax in the cozy family room with a charming stone gas fireplace and a walkout to the spacious backyard, complete with a deck, hot tub, and surrounded by mature trees ideal for outdoor living. Also on the main level is a formal living room, adding elegance to the home, while a stunning hardwood staircase with rod iron spindles greets you as you enter. Upstairs, you'll find 4 generous bedrooms, including a large master suite with a walk-in closet and ensuite. The renovated main bathroom boasts an oversized walk-in shower for a luxurious feel.This home offers a prime location, close to schools, transit, shopping, and easy access to Highway 401 and 407. Move-in ready and perfect for family living!
Property Features
- Date Listed: Friday, September 13, 2024
- Virtual Tour: View Virtual Tour for 10 Longfellow Court
- City: Whitby
- Neighborhood: Pringle Creek
- Major Intersection: Garden & Bradley
- Full Address: 10 Longfellow Court, Whitby, L1N 6V7, Ontario, Canada
- Kitchen: Granite Counter, Tile Floor, W/O To Yard
- Family Room: Bamboo Floor, Gas Fireplace, W/O To Deck
- Living Room: Bamboo Floor, Large Window
- Listing Brokerage: Royal Lepage Connect Realty - Disclaimer: The information contained in this listing has not been verified by Royal Lepage Connect Realty and should be verified by the buyer.

