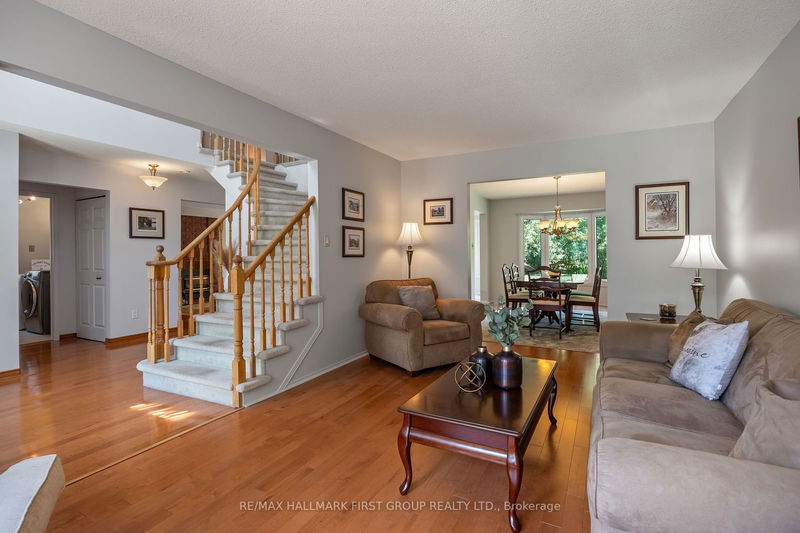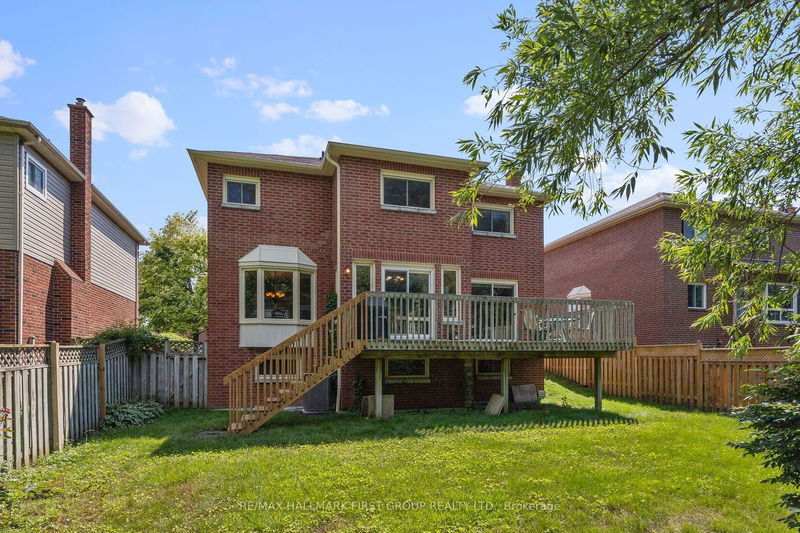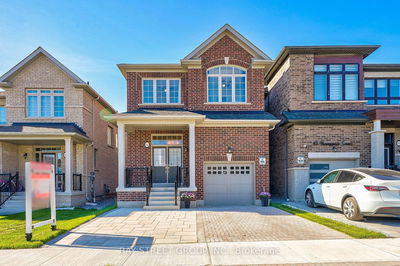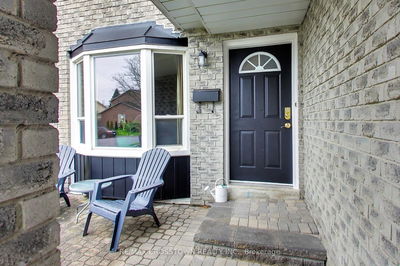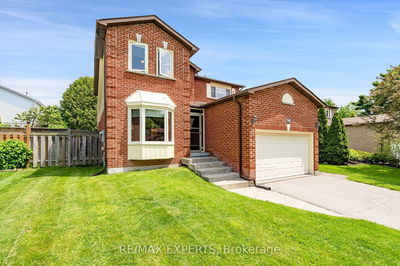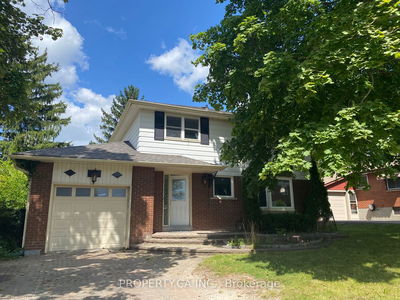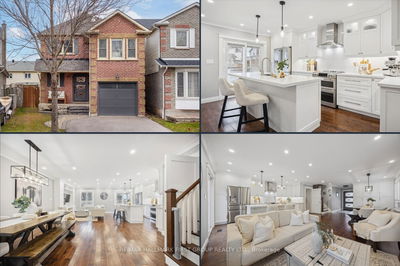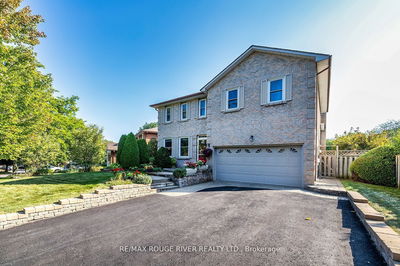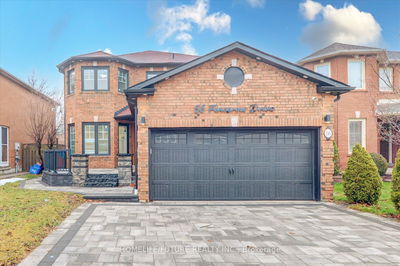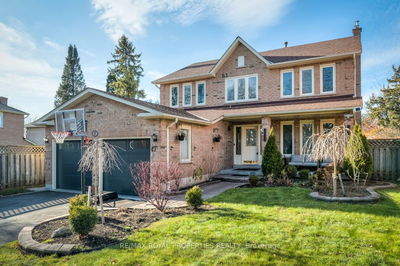Demand established "Fallingbrook" neighbourhood near good schools, parks, shops, restaurants and Whitby Recreation Centre with gym and swimming pool. Centrally located with easy access to highways. Beautiful private deep lot with no neighbours behind backing onto green space, creek and park. Spacious four bedroom family home with large principal rooms and huge open concept professionally finished recreation room with pot lighting is ideal for kids, teenagers, work from home, gym or man cave. Basement 3 piece bath. 2 walk-outs from main floor to party-sized deck with stairs to backyard. Bright kitchen with ceramic tile floors, ceramic tile backsplash, counter sunk sink, Corian counter tops, huge pantry, greenhouse eating area overlooking ravine and walk-out to deck. Main floor family room with hardwood flooring, wood-burning fireplace with insert and walk-out to deck. Separate formal dining room open to living room is ideal for entertaining. Mirrored closet doors in bedrooms. Extra insulation in attic and walls lowering heat costs. Large primary suite with walk-in closet, separate vanity area with two basins, separate shower stall and bubble tub.
Property Features
- Date Listed: Friday, June 28, 2024
- Virtual Tour: View Virtual Tour for 12 Inglenook Court
- City: Whitby
- Neighborhood: Pringle Creek
- Major Intersection: Fallingbrook & Bassett
- Full Address: 12 Inglenook Court, Whitby, L1R 1H2, Ontario, Canada
- Kitchen: Ceramic Floor, Pantry, Ceramic Back Splash
- Living Room: Hardwood Floor, Separate Rm, Picture Window
- Family Room: Hardwood Floor, Brick Fireplace, W/O To Deck
- Listing Brokerage: Re/Max Hallmark First Group Realty Ltd. - Disclaimer: The information contained in this listing has not been verified by Re/Max Hallmark First Group Realty Ltd. and should be verified by the buyer.











