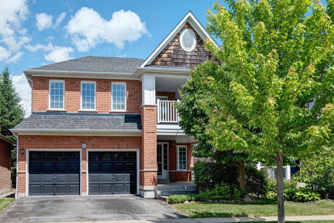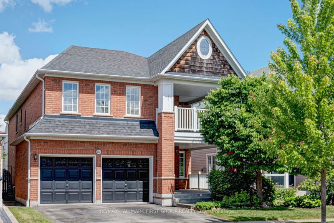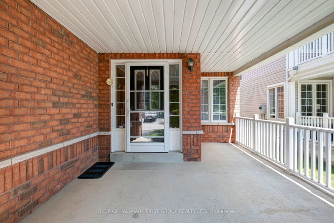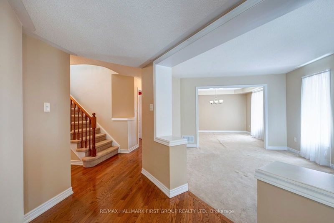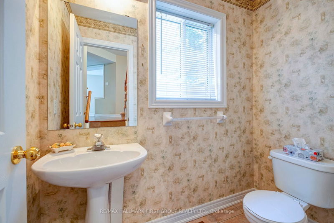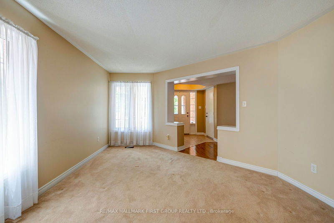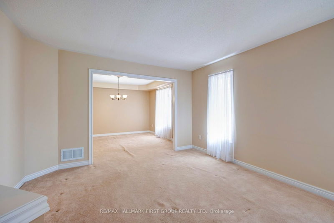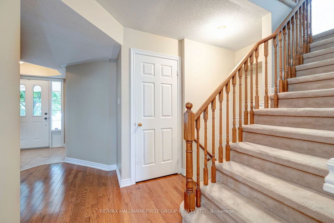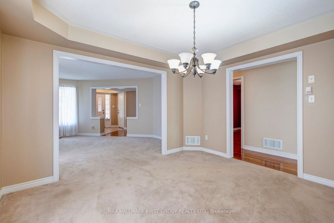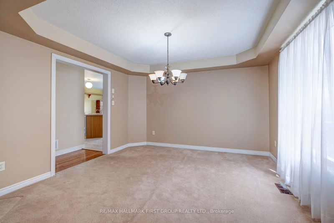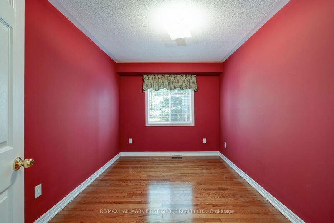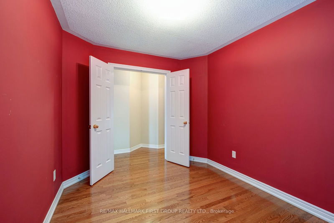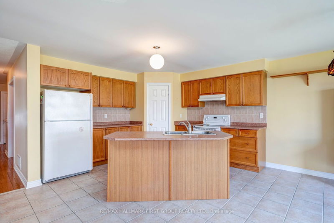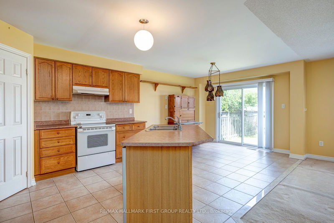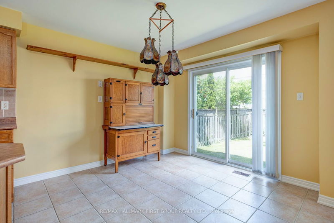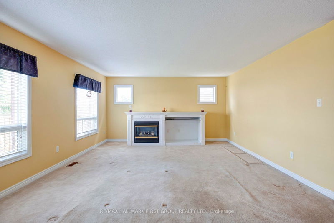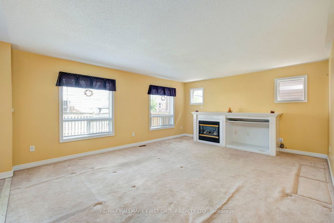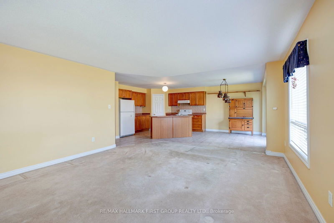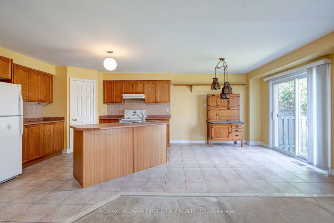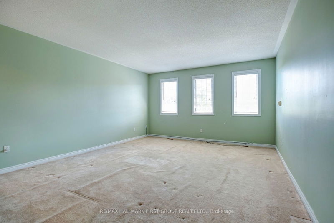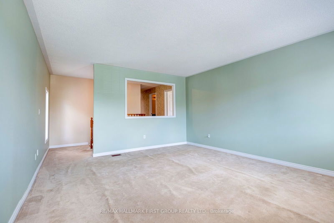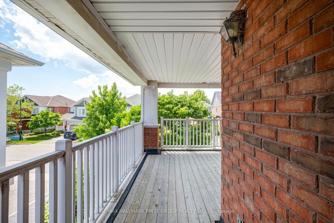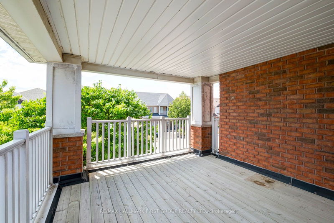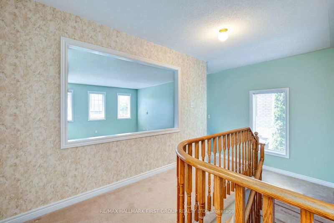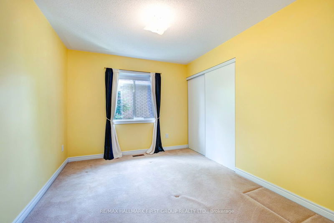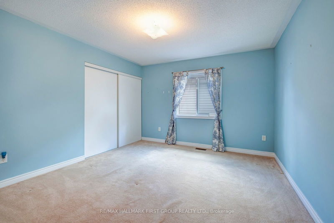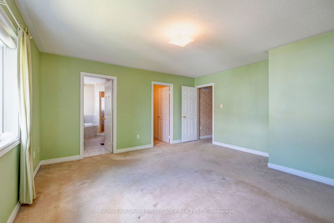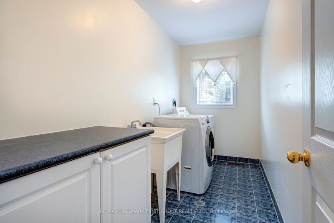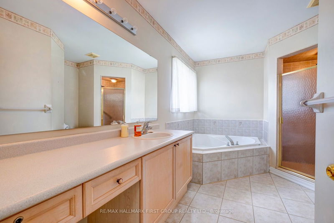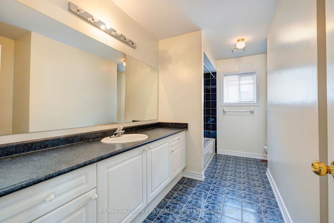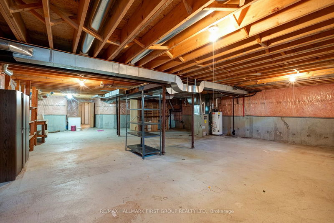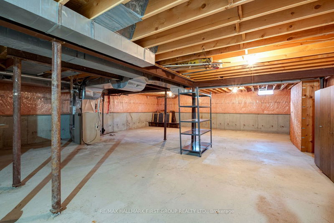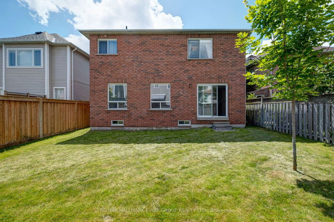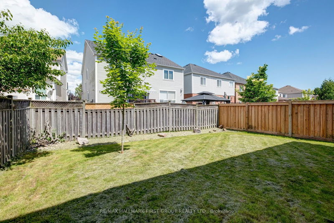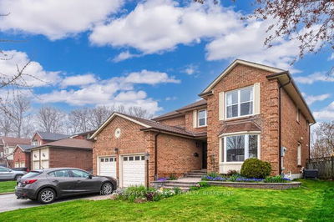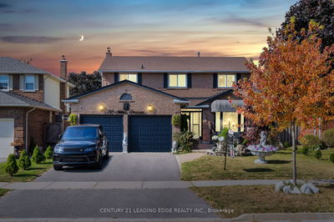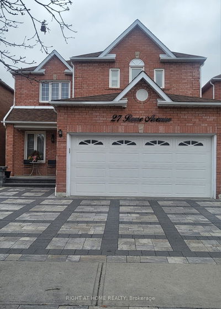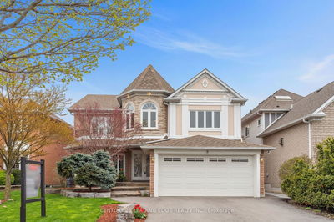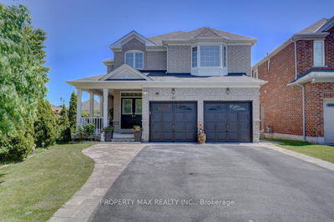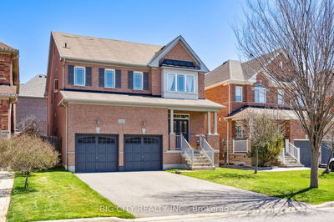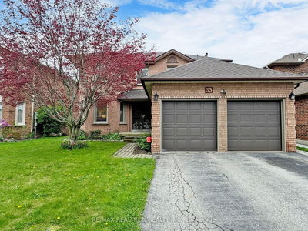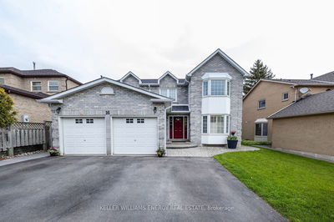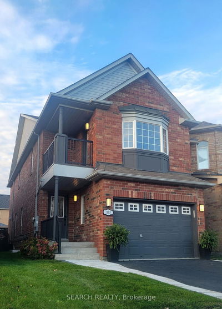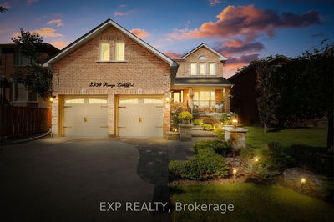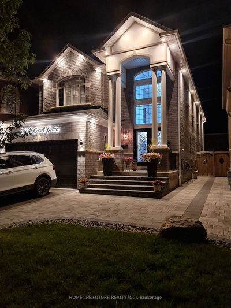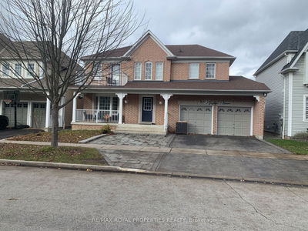82 Warwick is a large brick home in the Tribute built SE Ajax area. The original owners have moved on and the space is yours to fill. Just under 3000 sq/ft with upstairs laundry facilities and 2 large common areas provide space for everyone. Nice covered porch in front and a garage entrance inside the front door provide easy access for a busy large family. Ceramic entry at the front door for those messy days leads into a hardwood main floor hallway branching to each main floor room or area. The staircase climbs from the hall to a large family room with lots of light from 3 large windows and a 9 foot ceiling. Continue up a few steps from the family room and the upstairs hall is to the left while straight ahead is the second largest bedroom. It is L shaped and has a walk out to the upper deck, all the bedrooms have double closets with the master having a walk-in closet and an ensuite bath. The laundry room is properly plumbed with a laundry sink and a floor drain, tile floors and nice large cabinets with a counter top. This home was built to house 5 people easily.
Property Features
- Date Listed: Thursday, June 20, 2024
- Virtual Tour: View Virtual Tour for 82 Warwick Avenue S
- City: Ajax
- Neighborhood: South East
- Major Intersection: Shoal Pt Rd and Warwick
- Full Address: 82 Warwick Avenue S, Ajax, L1Z 1L6, Ontario, Canada
- Living Room: Broadloom, Combined W/Dining
- Kitchen: Ceramic Floor, Pantry, Ceramic Back Splash
- Family Room: Broadloom, West View, Open Concept
- Listing Brokerage: Re/Max Hallmark First Group Realty Ltd. - Disclaimer: The information contained in this listing has not been verified by Re/Max Hallmark First Group Realty Ltd. and should be verified by the buyer.

