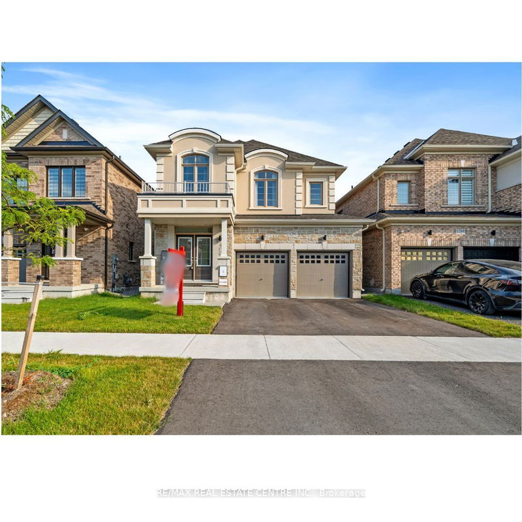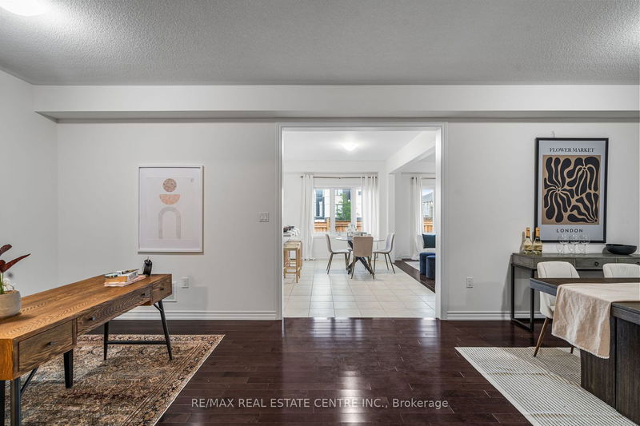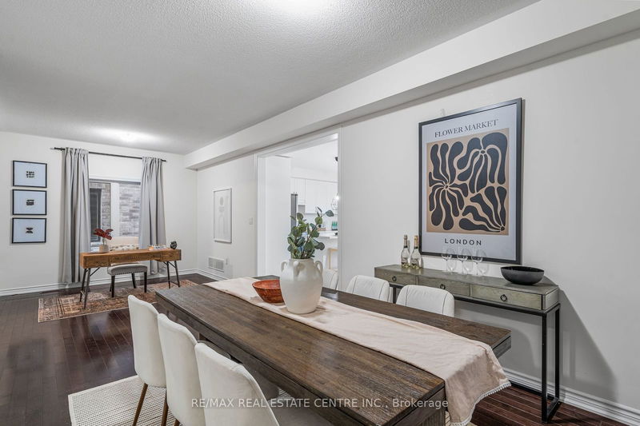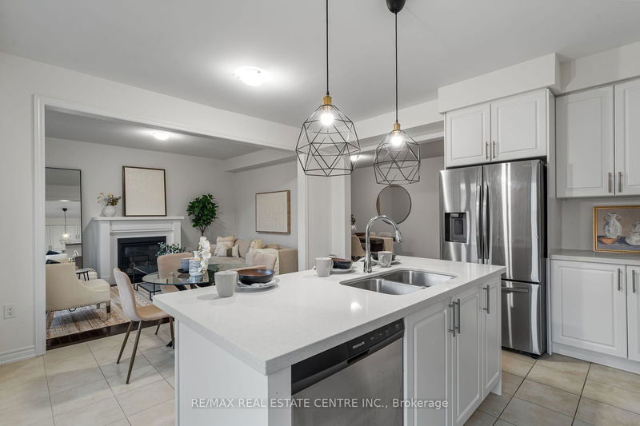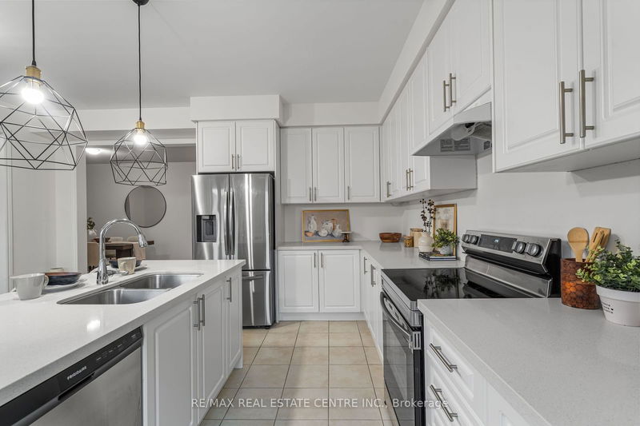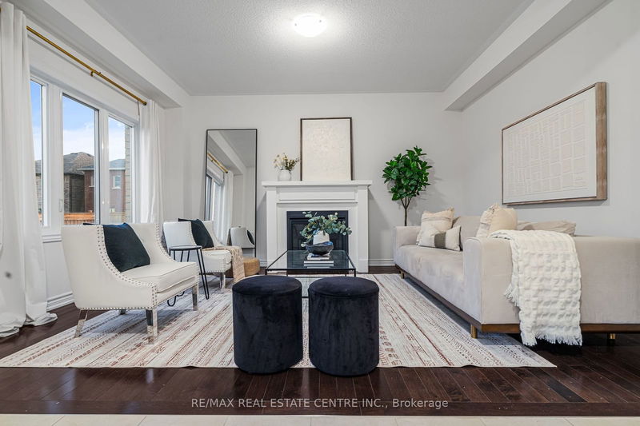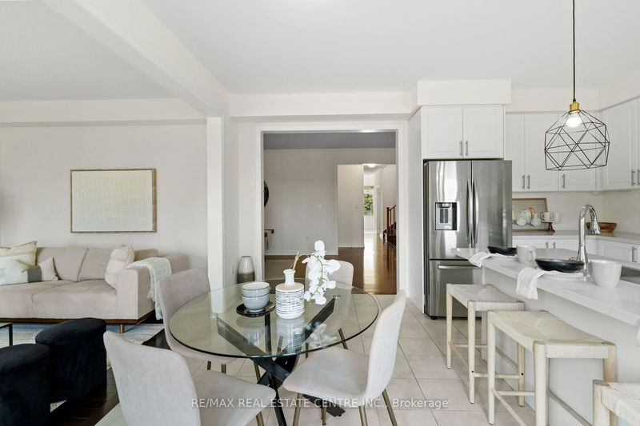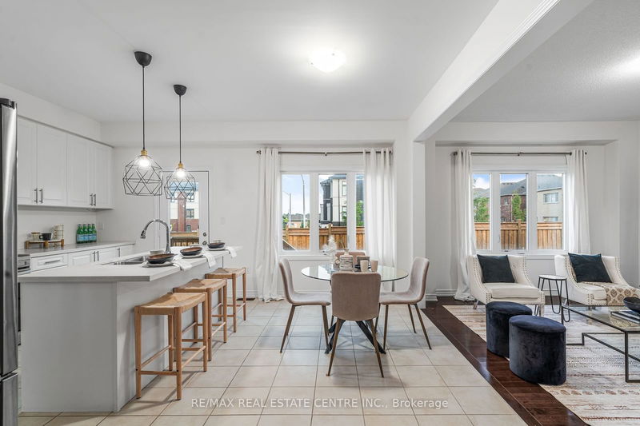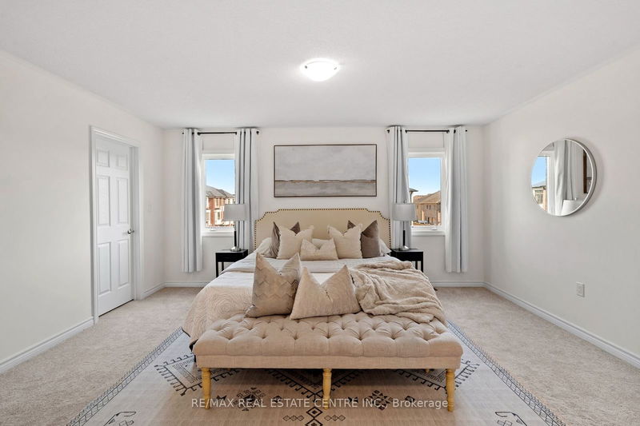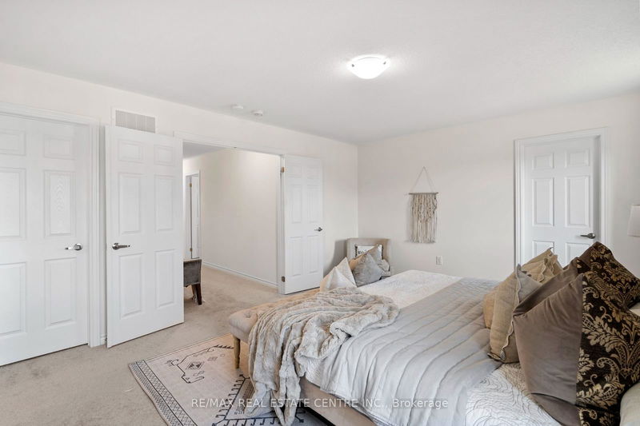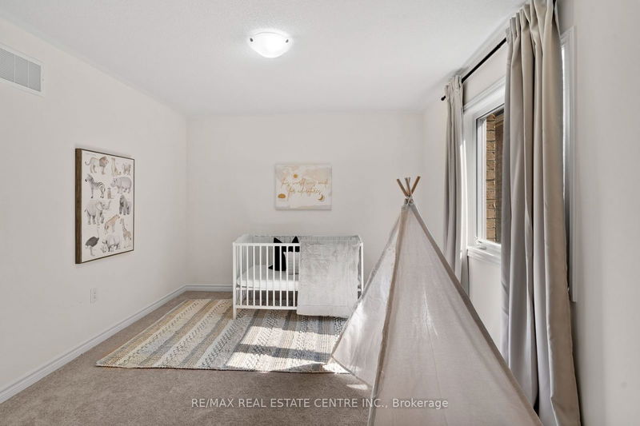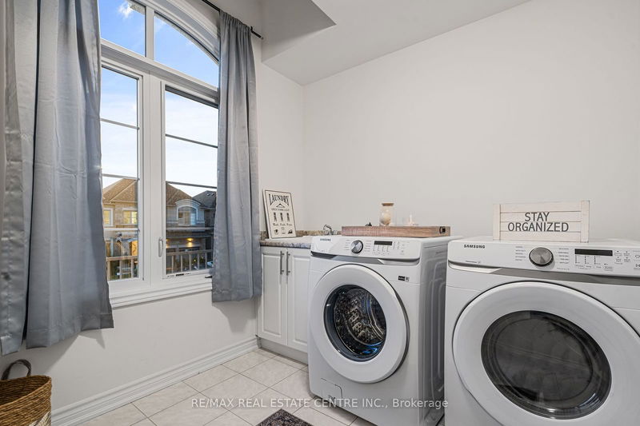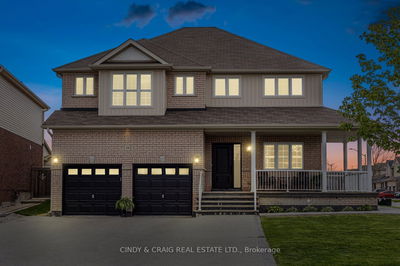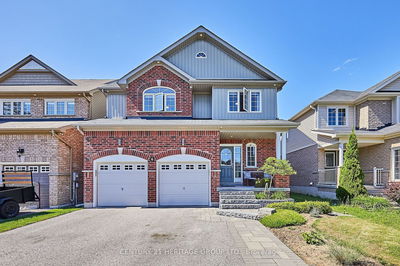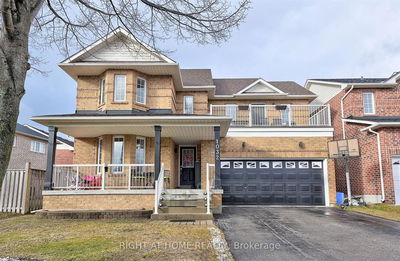Open House Saturday 1-5pm.Great Location, All Brick, One year new. Beautiful Detached, 4 Bedroom, 4 washrooms. Three full-washrooms second level. Look-out unspoiled Basement with Separate Entrance. Formal Living & Dining Rooms. Nice layout with modern open concept Impressive stone Exterior. Double Door entry, Double Garage with 6 Parking Space. Spacious 2552 Sq. ft.(As per MPAC ) above grade. All Amenities Are At Walking Distance , Easy Access To Highway 401, 407, Close To School , FreshCo, No Frill, MacDonald , Tim Horton, Dollar Store. Lots of Upgrade In The House. Built By Treasure Hill. Upgraded Kitchen With S/S Appliances, Quartz Countertops, 9' Ceiling On Main Floor. Separate Entrance Built By The Builder. 200 Amp Electric Panel.
Property Features
- Date Listed: Tuesday, July 09, 2024
- City: Oshawa
- Neighborhood: Eastdale
- Major Intersection: Shankel Rd / Townline
- Living Room: Large Window, Side Door, Hardwood Floor
- Kitchen: Ceramic Floor, W/O To Yard, Sliding Doors
- Family Room: Hardwood Floor, Open Concept, Fireplace
- Listing Brokerage: Re/Max Real Estate Centre Inc. - Disclaimer: The information contained in this listing has not been verified by Re/Max Real Estate Centre Inc. and should be verified by the buyer.


