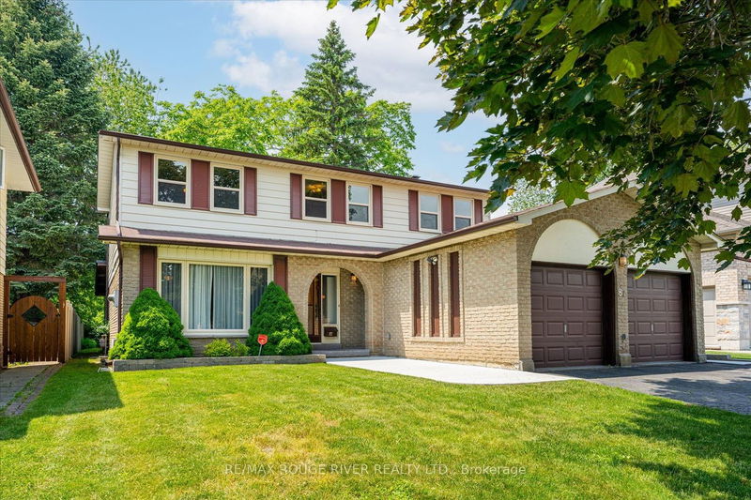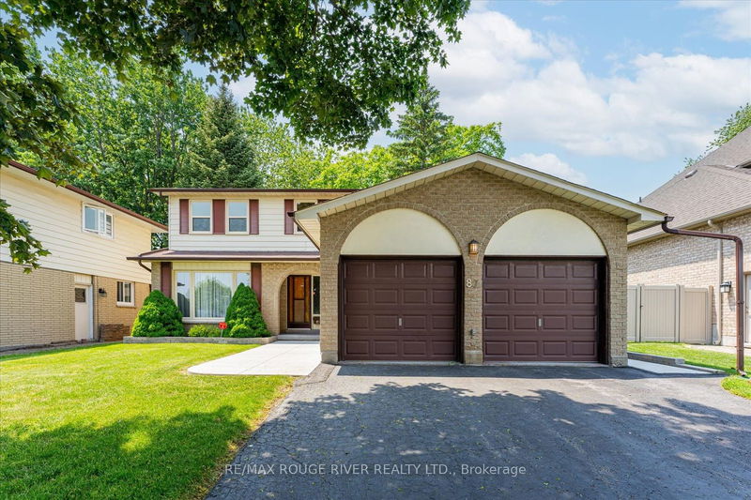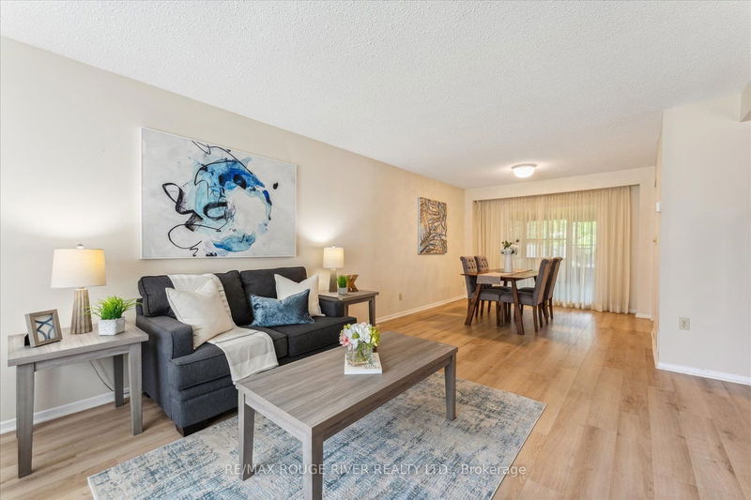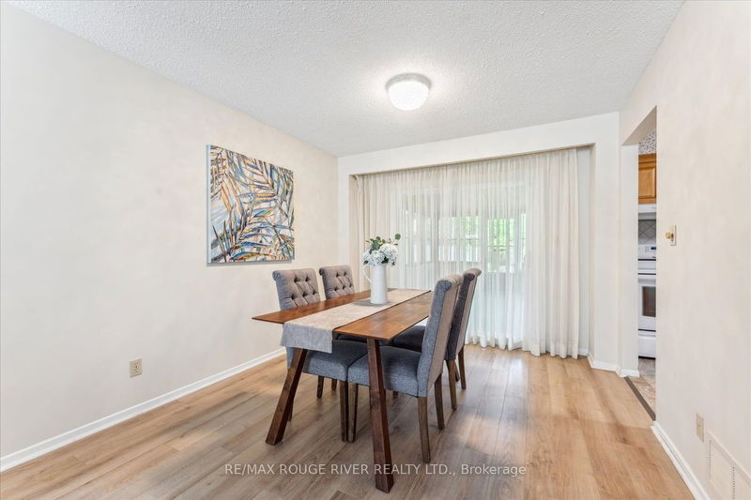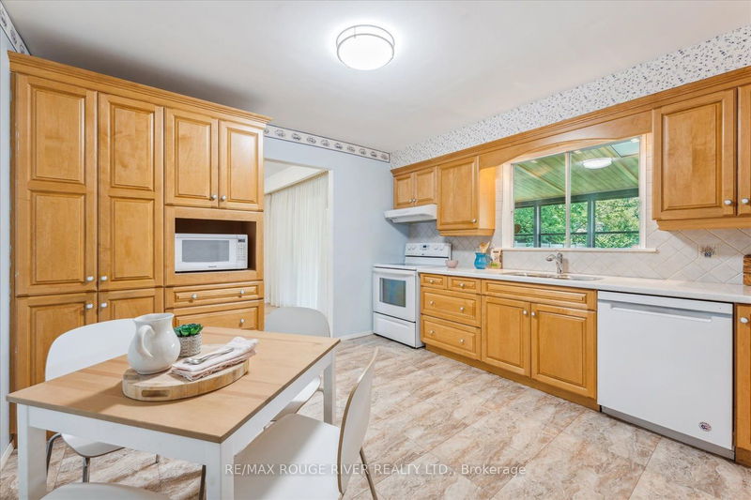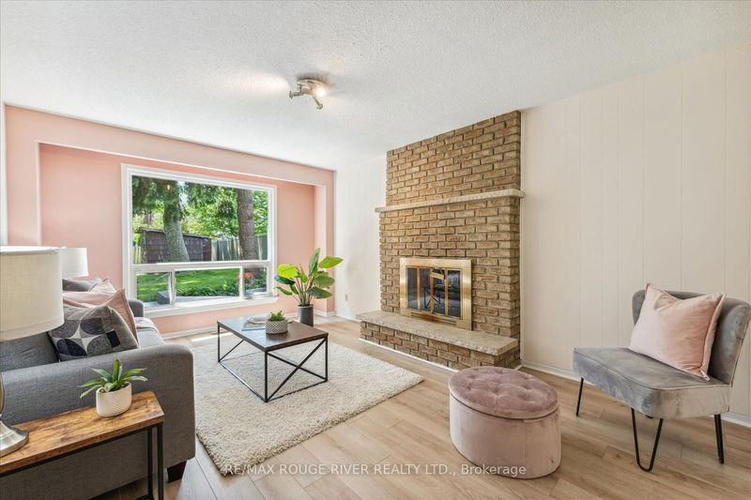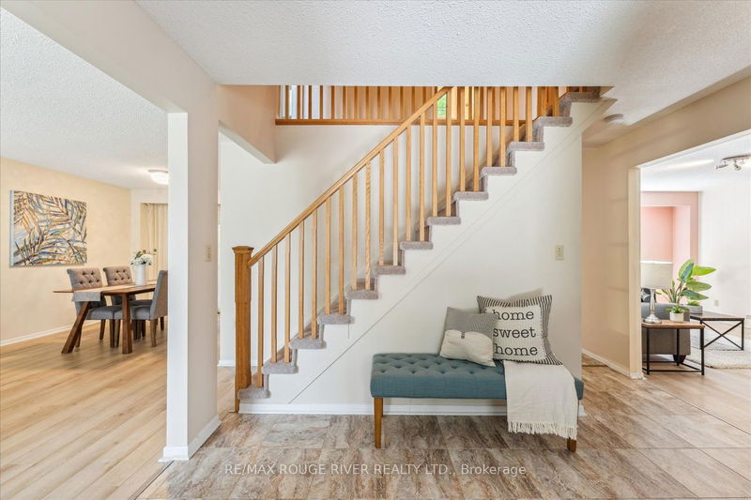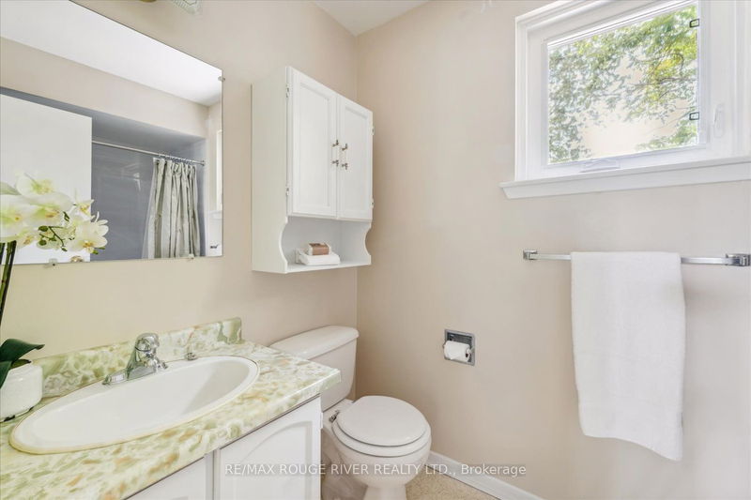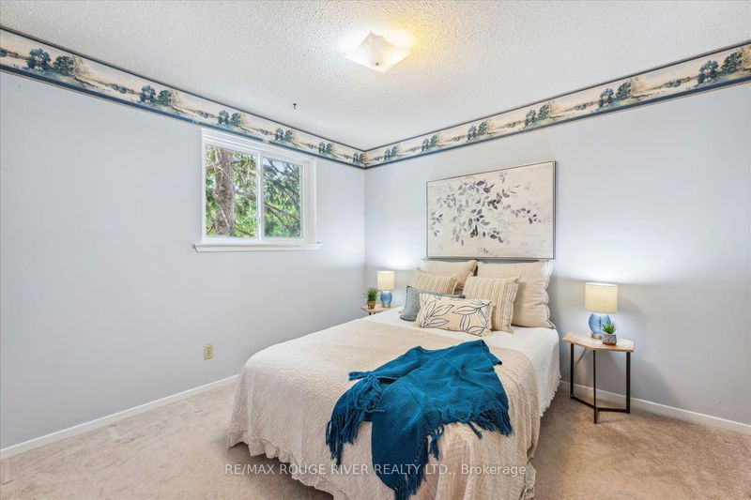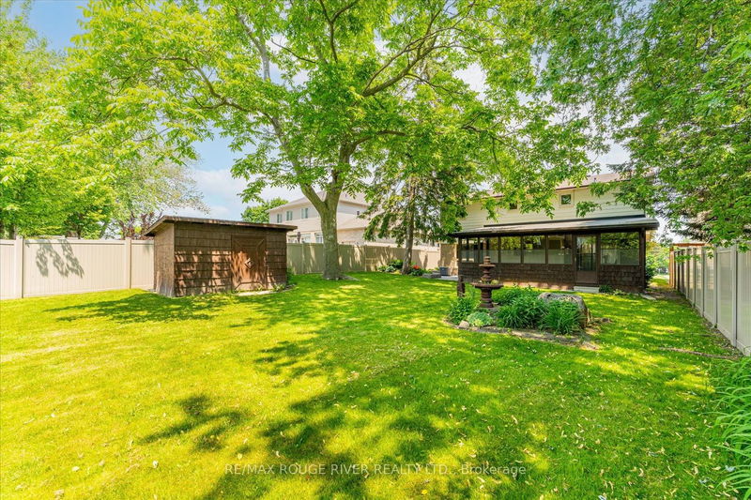Welcome to this family sized home located in a highly desirable neighbourhood. Situated on a large lot, this home offers ample space both inside & out. The pool-sized yard is perfect for outdoor enthusiasts & those who love to entertain. You'll immediately be drawn to the inviting atmosphere created by the wood fireplace. Enjoy the updated kitchen for everyday use or when guests are over, the option to eat in the kitchen or dining room is up to you. The spacious sunroom offers a serene retreat where you can relax & unwind. Upstairs find 4 generously sized bedrooms to keep the whole family happy. The finished basement is a versatile space that can be used to suit your needs. Additionally, the workroom provides a dedicated area for DIY projects. Parking will never be an issue with the double car garage. Located close to many amenities, this home offers the perfect balance between tranquility & convenience. Don't miss the opportunity to make this your dream home!
Property Features
- Date Listed: Monday, June 05, 2023
- Virtual Tour: View Virtual Tour for 87 Waverley Road
- City: Clarington
- Neighborhood: Bowmanville
- Major Intersection: Waverley/Bowmanville Ave
- Full Address: 87 Waverley Road, Clarington, L1C 1L2, Ontario, Canada
- Living Room: Laminate, Picture Window, Combined W/Dining
- Kitchen: Eat-In Kitchen, Renovated
- Family Room: Laminate, Fireplace, O/Looks Backyard
- Listing Brokerage: Re/Max Rouge River Realty Ltd. - Disclaimer: The information contained in this listing has not been verified by Re/Max Rouge River Realty Ltd. and should be verified by the buyer.

