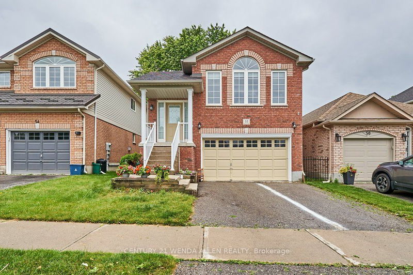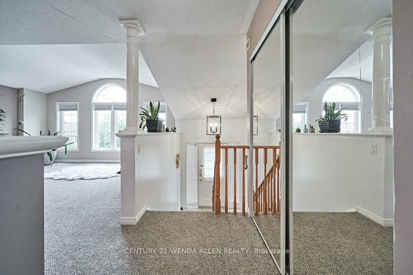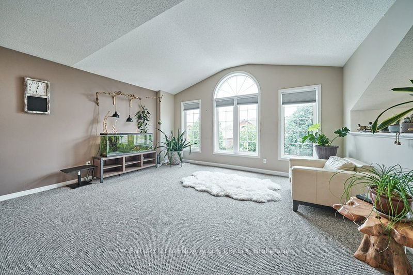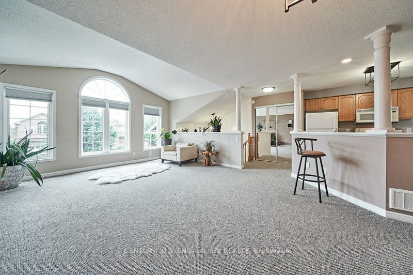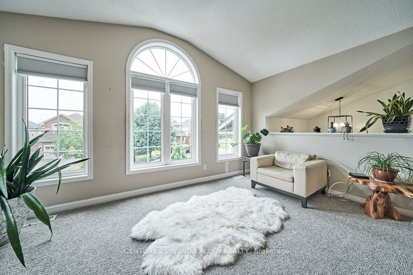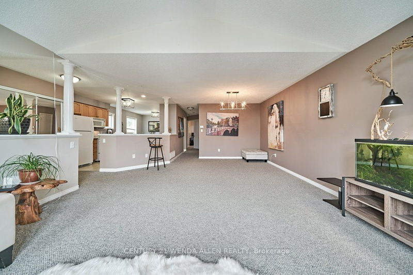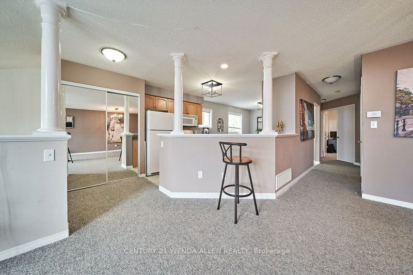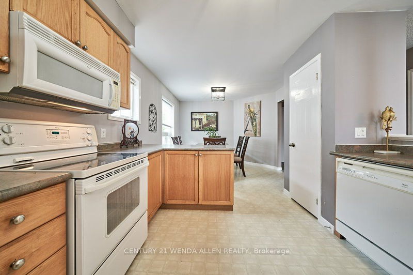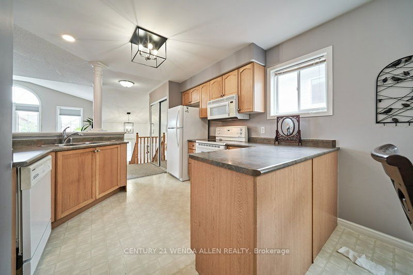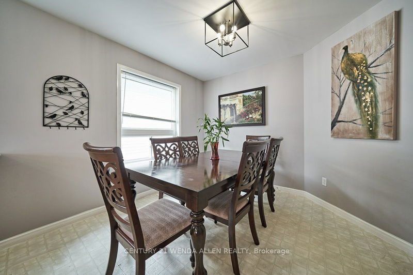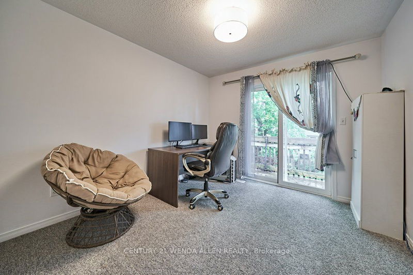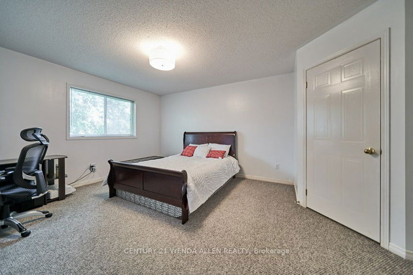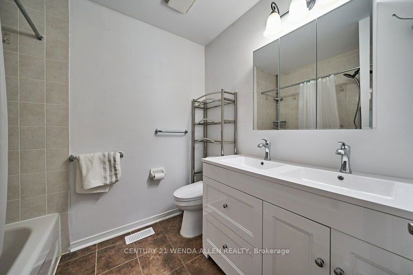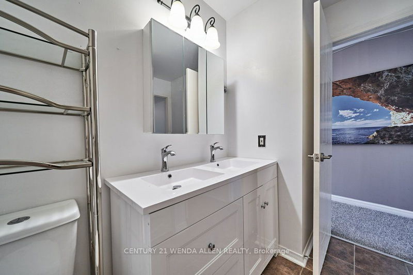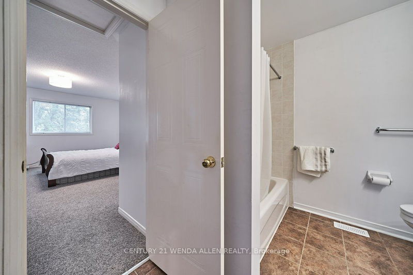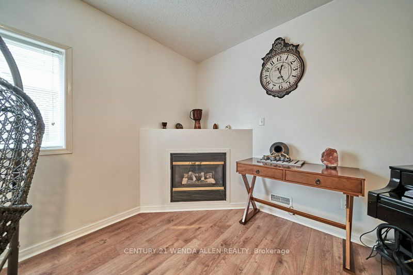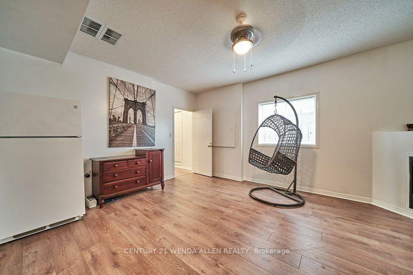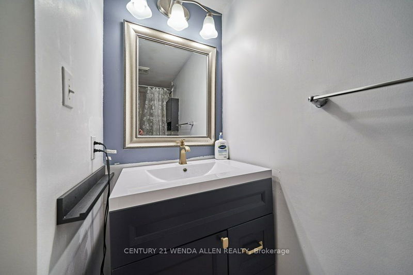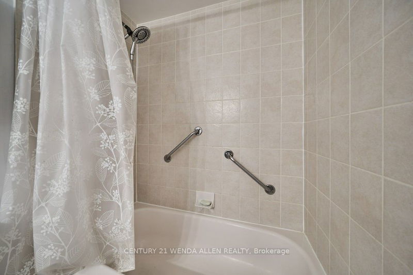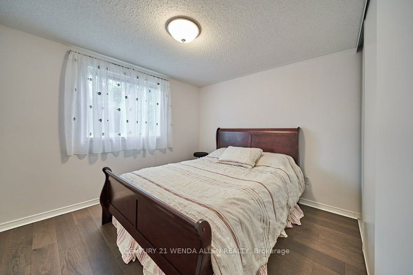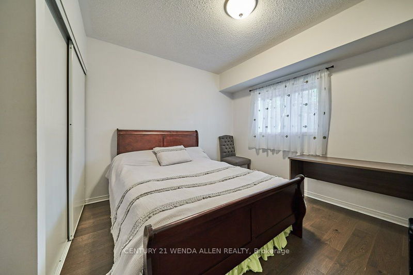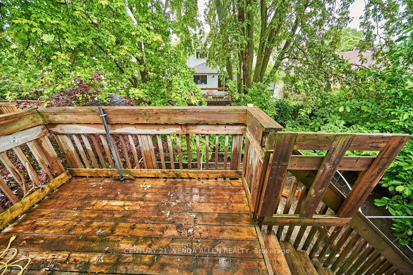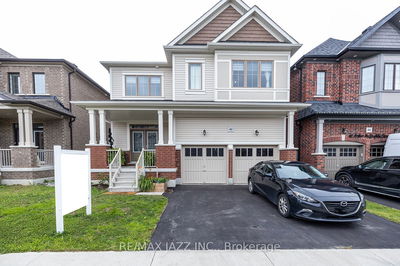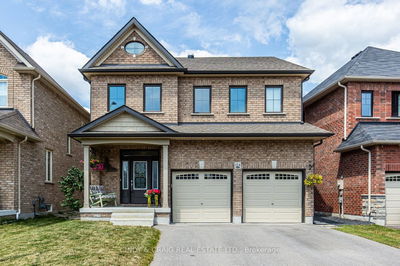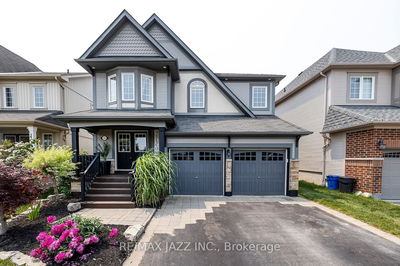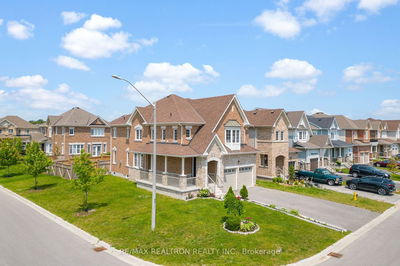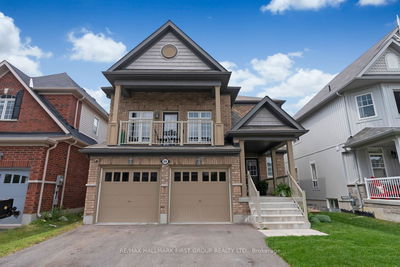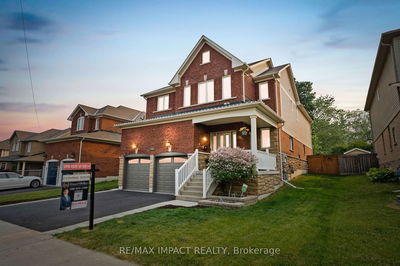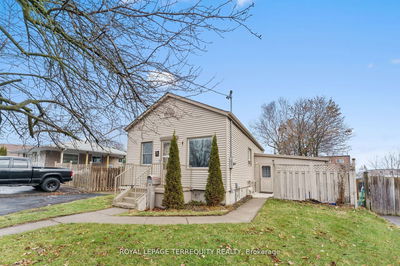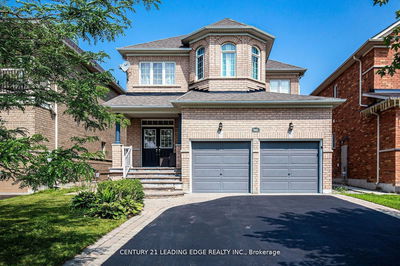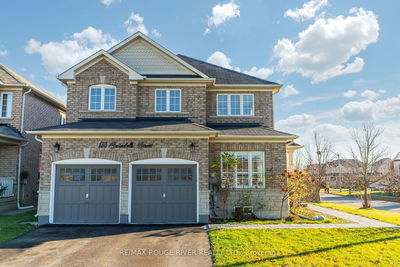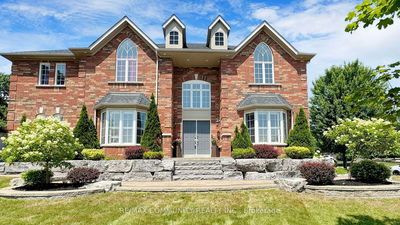Beautiful Raised Bungalow with 2+2 Bedrooms. Offers A Sun Filled Open Concept Design. Finished Top to Bottom with In-Law Suite Potential In The Fully Finished Basement with separate entrance and huge above grade windows! Main Floor Plan Offers An Impressive Great Room With Vaulted Ceiling Accented By A Palladium Window With Front Garden Views. Spacious Formal Dining Area Make This Home Ideal For Entertaining. Family Sized Kitchen Boasting Pantry, Breakfast Area & Ample Counter & Cupboard Space! 2 Upper Level Bedrooms Including The Primary Retreat With 4Pc Semi-Ensuite & Walk-In Closet. 2nd Bedroom With Walk-Out To The Fully Fenced Backyard & Double Closet! Room To Grow In The Fully Finished Basement Complete With Great Above Grade Windows, Rec Room With Gas Fireplace, Convenient Garage Access, 4Pc Bath, Laundry, 2 Additional Bedrooms & So Much Storage Space!
Property Features
- Date Listed: Friday, August 25, 2023
- City: Clarington
- Neighborhood: Bowmanville
- Full Address: 52 Marchwood Crescent, Clarington, L1C 5K5, Ontario, Canada
- Kitchen: Pantry, B/I Dishwasher, Vinyl Floor
- Listing Brokerage: Century 21 Wenda Allen Realty - Disclaimer: The information contained in this listing has not been verified by Century 21 Wenda Allen Realty and should be verified by the buyer.

