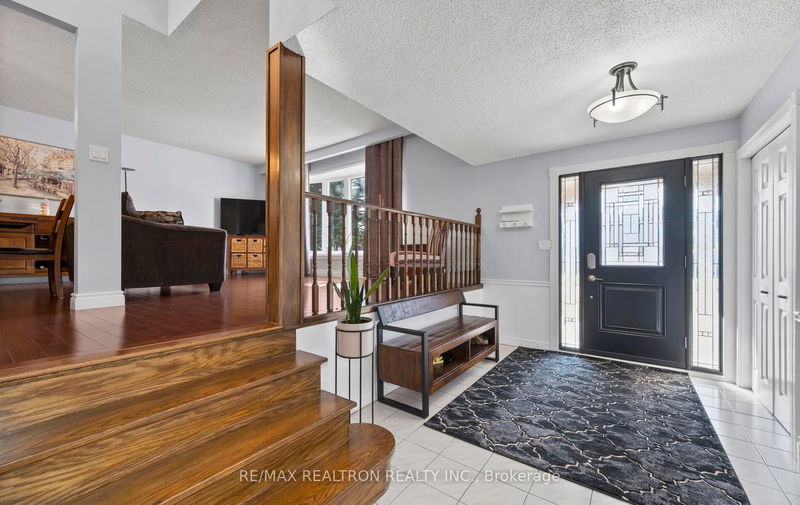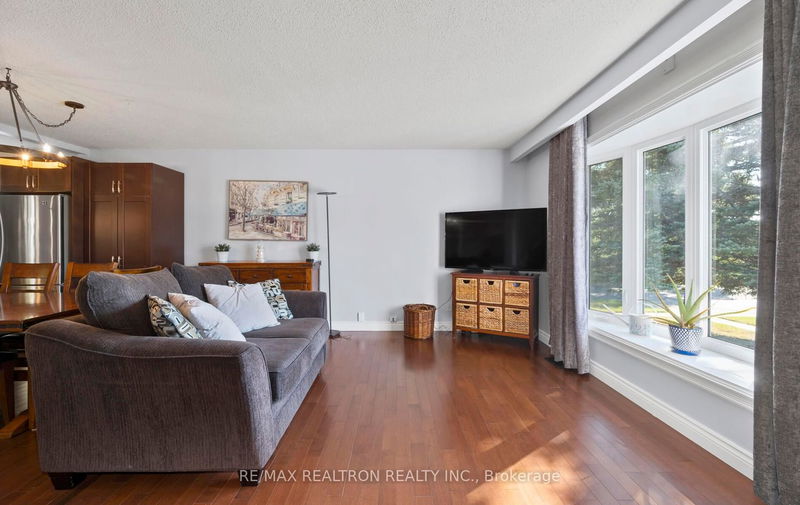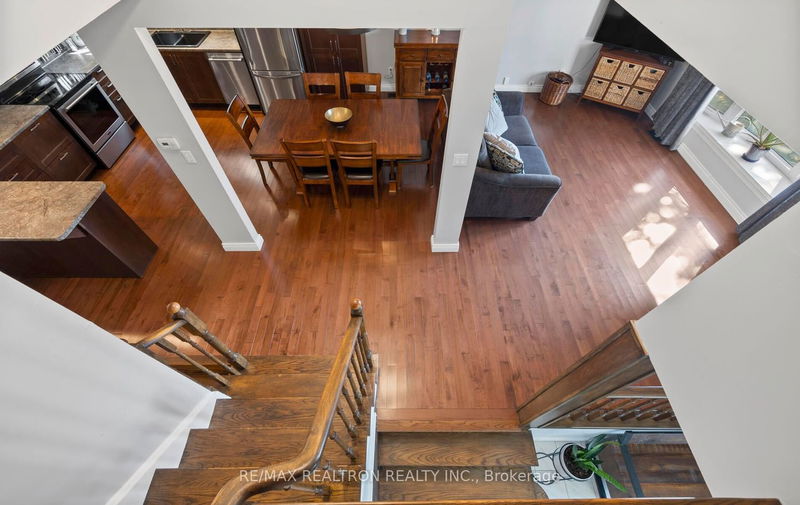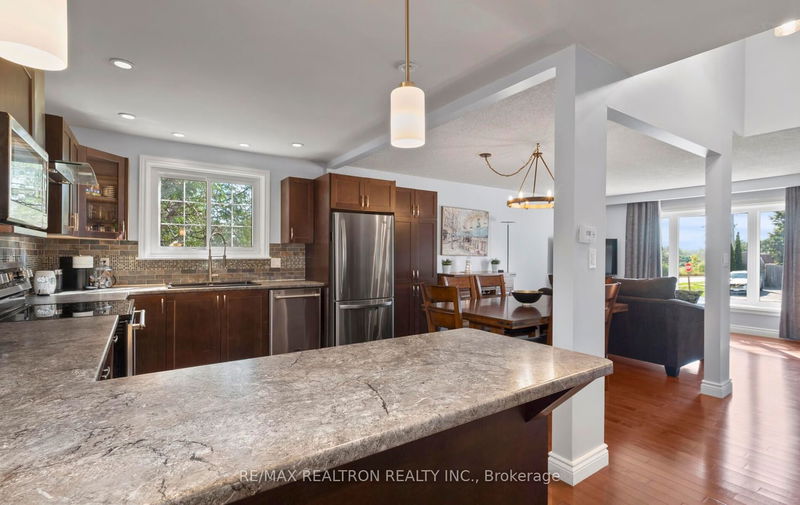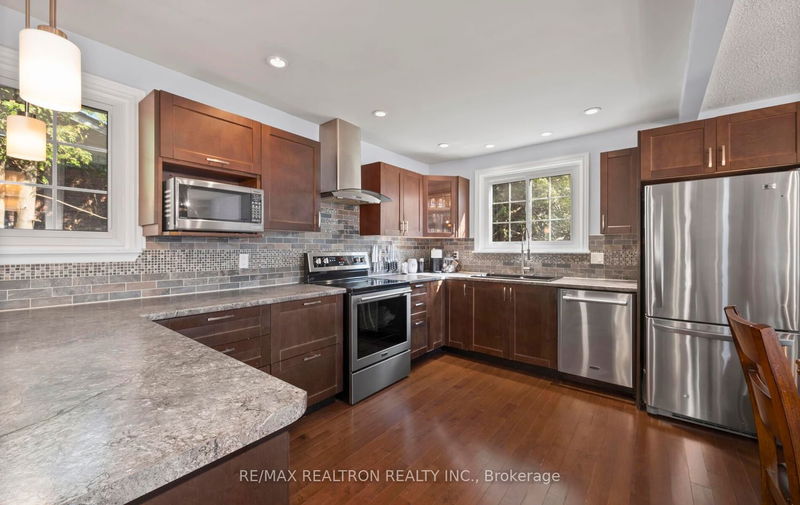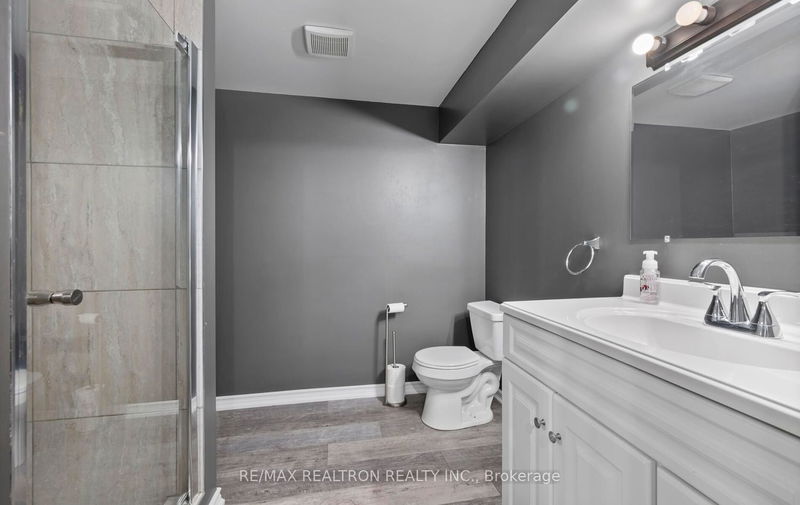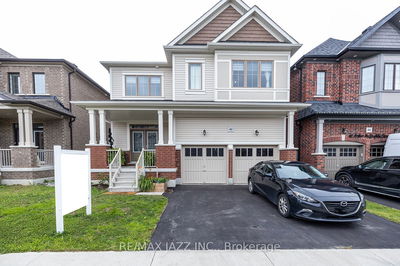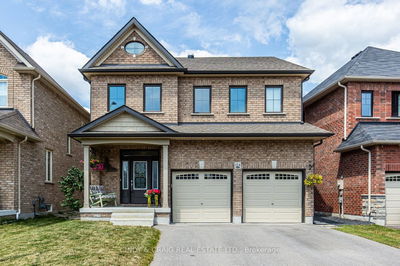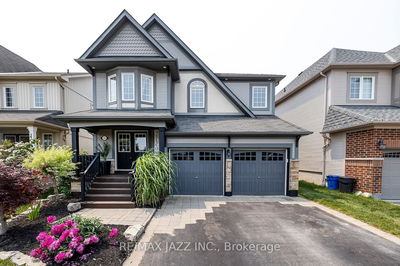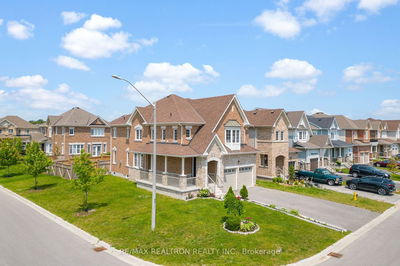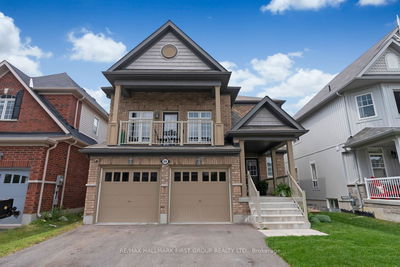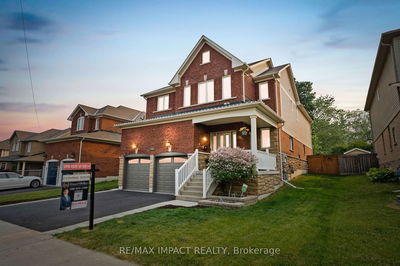Home Is Renovated Top To Bottom.This Bowmanville 5 Level Side-Split Has 4+2 bedrooms With Seperate Entrance To Lower Level. Thousand Spent On Upgrades Thru-out, New Roof, New Front Door, New Gargage Doors, New Laminate Flrs In Upper 4 Bedrooms And Mainfloor Family Rm, All Washrooms Renovated, New Broadloom In Lower Level, New Interlock Front Entrance Walk, Huge Private Yard With W/Out From Fam. Room To A Concrete Patio. This House Is Perfect For An Extented Family With 6 Bedrooms Or The Potential Of A Bsmnt Apartment Having The Sep. Entrance. Located In A Great Neighbourhood, Walking Distance To Schools, Parks, Walking Trails And Transit. 2 Minute Drive To The 401 Making Your Commute Convenient. ** OFFERS TO BE PRESENTED ON TUESDAY SEPT. 12TH AS PER SELLERS REQUEST**
Property Features
- Date Listed: Wednesday, September 06, 2023
- Virtual Tour: View Virtual Tour for 4 Loscombe Drive
- City: Clarington
- Neighborhood: Bowmanville
- Major Intersection: Spry/Baseline
- Full Address: 4 Loscombe Drive, Clarington, L1C 3Y1, Ontario, Canada
- Living Room: Hardwood Floor, Open Concept, Bay Window
- Kitchen: Hardwood Floor, Renovated, Breakfast Bar
- Family Room: Laminate, Fireplace, W/O To Patio
- Listing Brokerage: Re/Max Realtron Realty Inc. - Disclaimer: The information contained in this listing has not been verified by Re/Max Realtron Realty Inc. and should be verified by the buyer.




