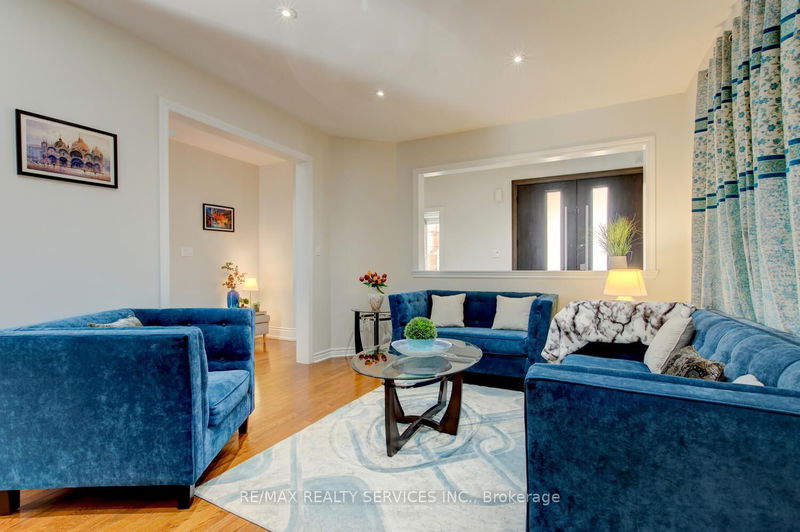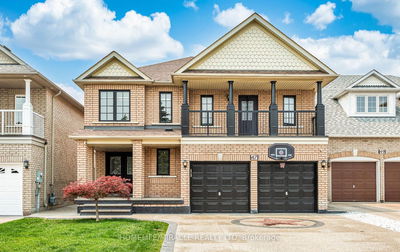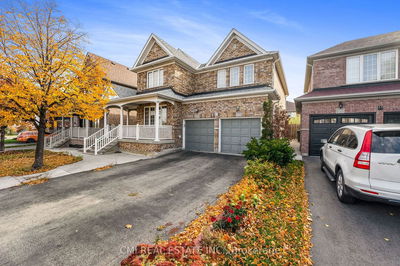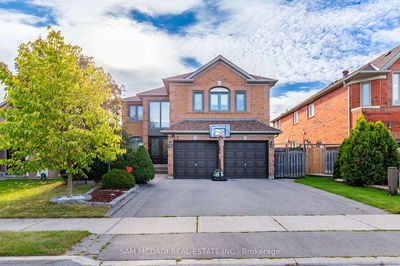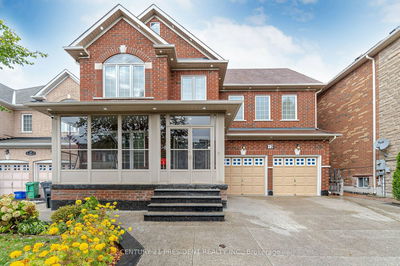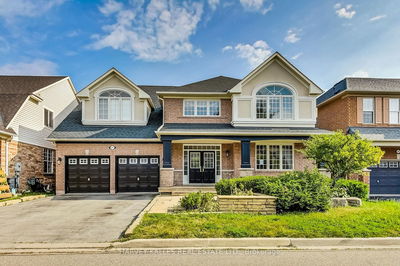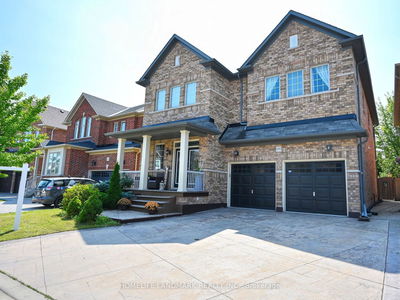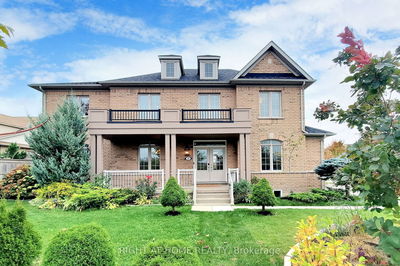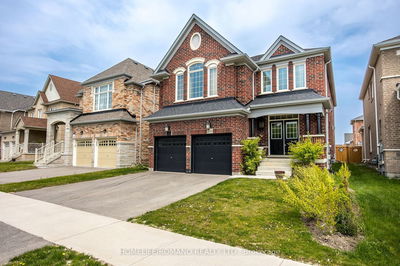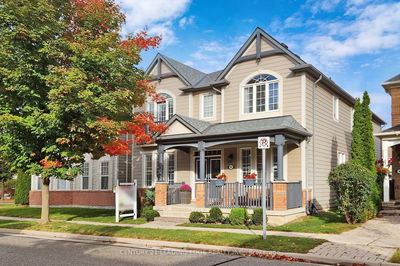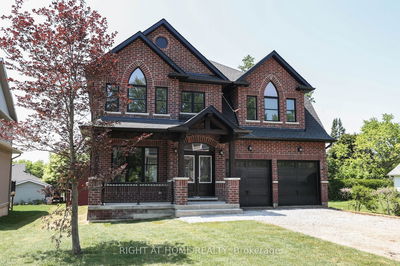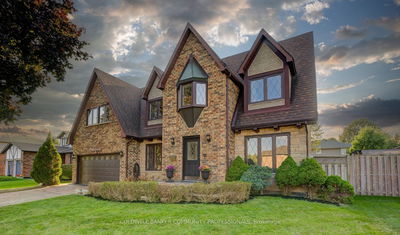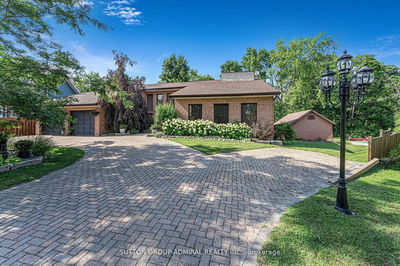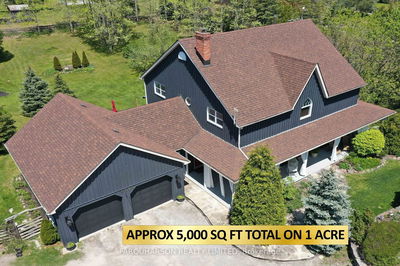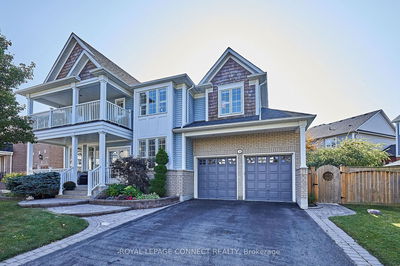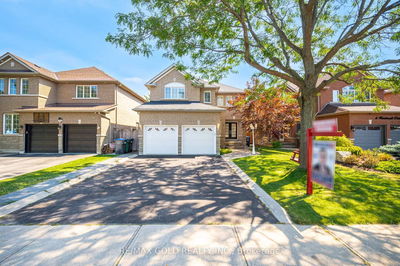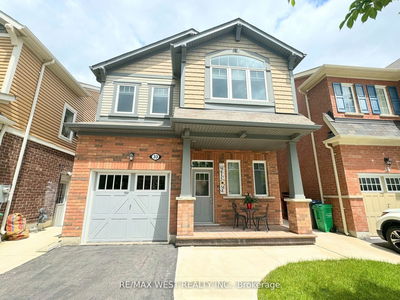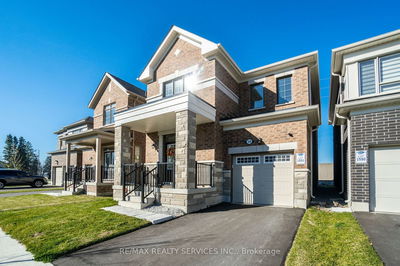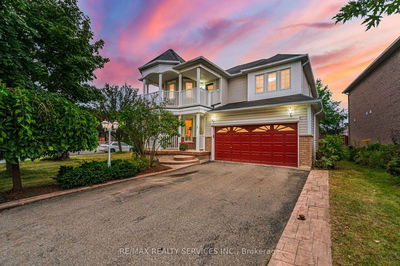Stunning 4 + 2 Bedroom, 5 Bath Executive Home With Mainfloor Den And Separate Entrance In Desirable Northwest Brampton ! Extensive Renovations Including A Gourmet Kitchen With Quartz Countertops, Centre Island With Built - In Breakfast Bar, Stainless Steel Appliances And 24" X 24" Tiles. Spiral Oak Staircase, Gleaming Hardwood Floors Throughout, Three Full Baths On The Second Floor ( All Bedrooms Have An Ensuite / Semi Ensuite Bath ), Soaring 9' Ceilings With Pot Lights On The Mainfloor And Laundry With Garage Entrance. Gorgeous Open Concept Basement With Two Bedrooms, Luxury 3-pc Bath With Glass Shower, 2nd Kitchen, Pot Lights And Separate Side Entrance. Professionally Landscaped Yard With Poured Concrete Patio, Artificial Turf ( No Grass In Rear Yard ),
Property Features
- Date Listed: Thursday, November 02, 2023
- Virtual Tour: View Virtual Tour for 3 Windswept Trail
- City: Brampton
- Neighborhood: Northwest Sandalwood Parkway
- Major Intersection: Hwy # 10 / Wanless
- Full Address: 3 Windswept Trail, Brampton, L7A 0K2, Ontario, Canada
- Living Room: Hardwood Floor, Combined W/Dining, Pot Lights
- Kitchen: Stainless Steel Appl, Quartz Counter, Centre Island
- Family Room: Hardwood Floor, Gas Fireplace, Open Concept
- Listing Brokerage: Re/Max Realty Services Inc. - Disclaimer: The information contained in this listing has not been verified by Re/Max Realty Services Inc. and should be verified by the buyer.




