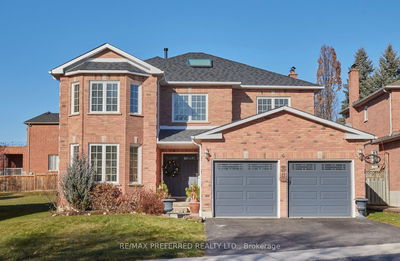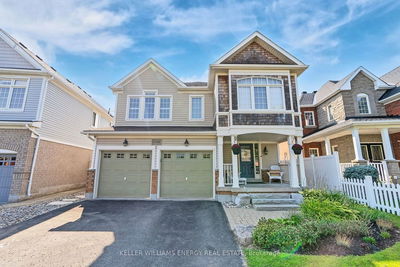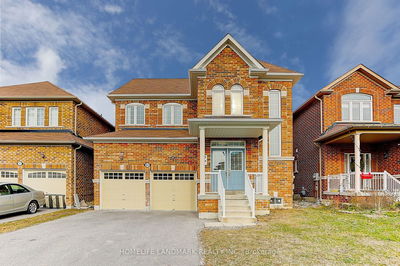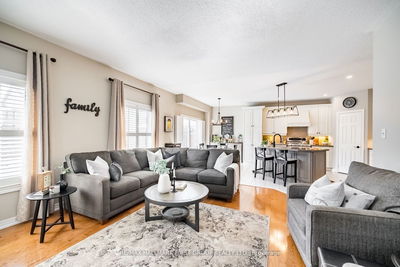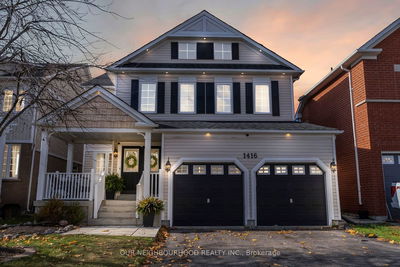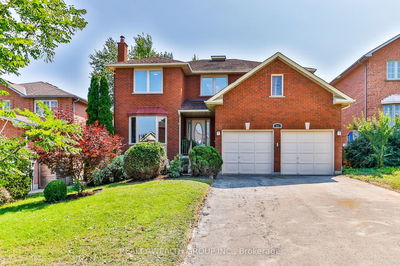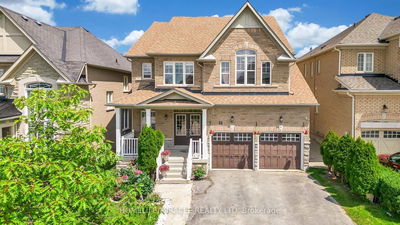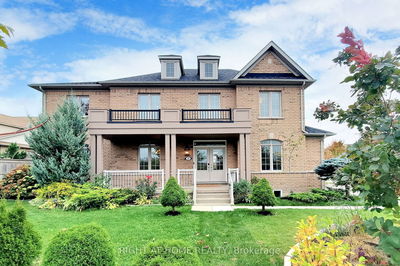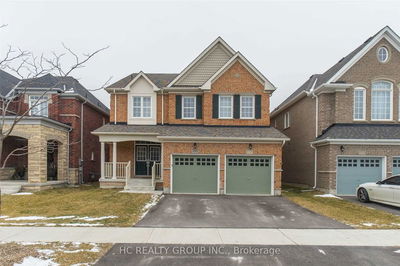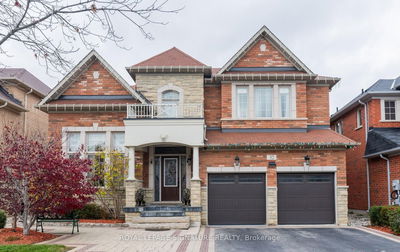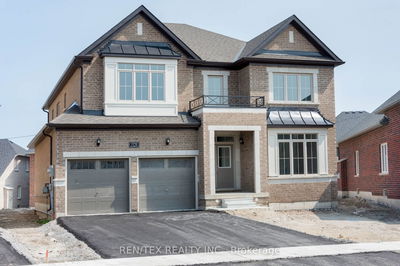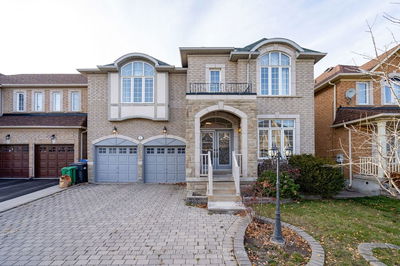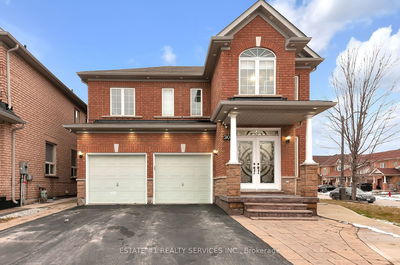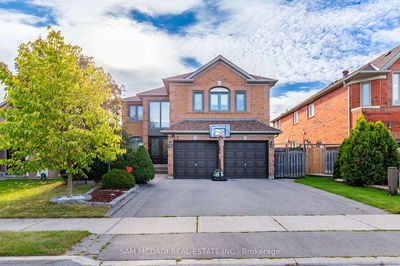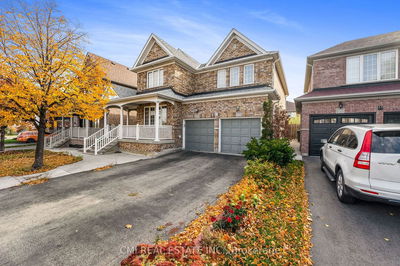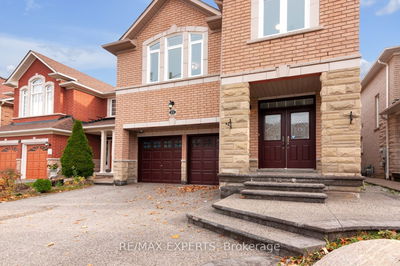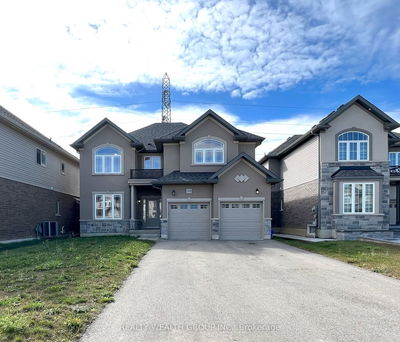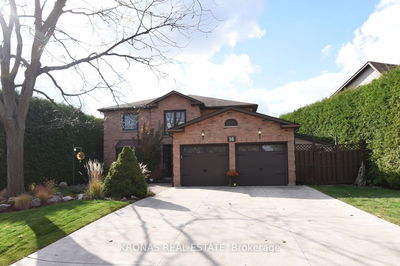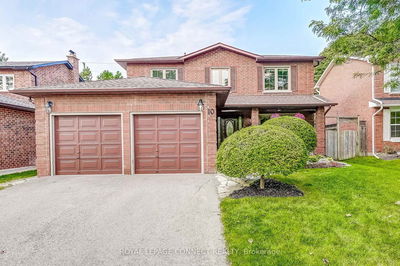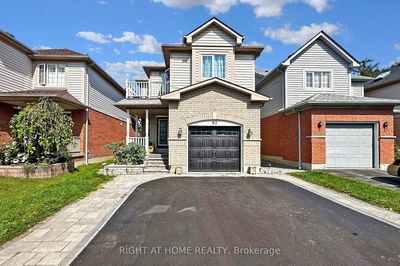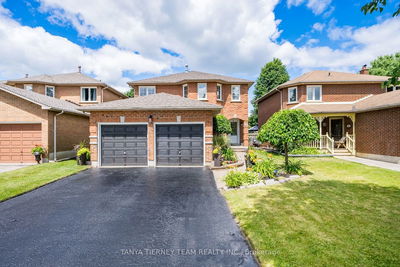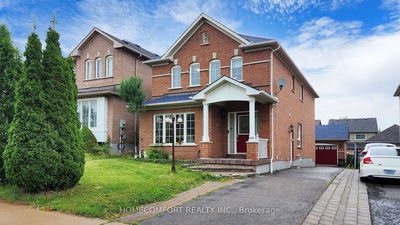Stop the Car! Beautiful 4 bed home on one of the prettiest streets in all of Whitby. Backs onto protected ravine of Pringle Creek, with lg mature trees, feels like cottage living in the city. Large renovated Eat In Kitchen w Tile Floors, SS Appls & sliding doors has Laundry Room access. Main floor family room with H/wood floors & Gas Fireplace looks out to the Composite Back Deck & pergola. Formal Living & Dining with H/wood for all your entertaining needs. Main Floor Office very convenient. Grand Hardwood staircase with Skylight takes you upstairs where all 4 bedrooms are oversized. Massive Primary Suite with its own sitting area includes a 5 piece ensuite with soaker tub & separate shower plus a walk-in closet. 3 Other Generous Bedrooms, all with double sized closets, will fit your whole family. The unfinished basement has loads of potential with a double wide staircase directly from the garage & bath rough in. Solar Panels are owned &generate approx $8000 annually.
Property Features
- Date Listed: Thursday, February 15, 2024
- City: Whitby
- Neighborhood: Pringle Creek
- Major Intersection: Rossland & Bassett
- Living Room: Hardwood Floor, Bay Window
- Kitchen: Ceramic Floor, Granite Counter, Stainless Steel Appl
- Family Room: Hardwood Floor, Large Window, Gas Fireplace
- Listing Brokerage: Sutton Group-Heritage Realty Inc. - Disclaimer: The information contained in this listing has not been verified by Sutton Group-Heritage Realty Inc. and should be verified by the buyer.










































