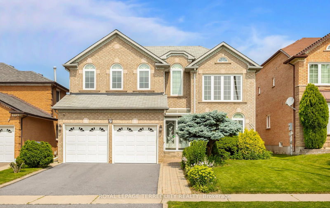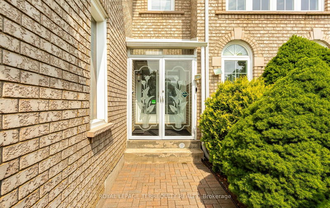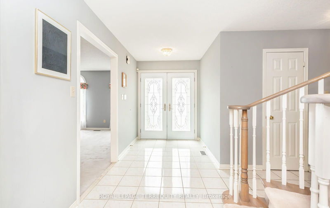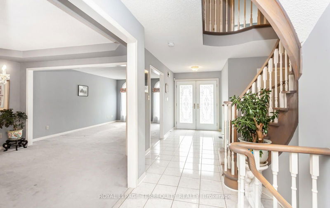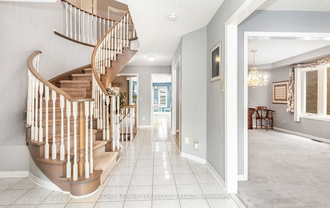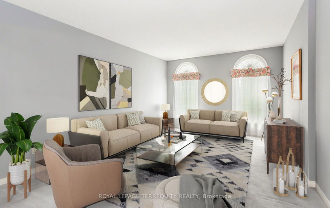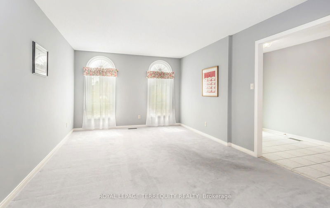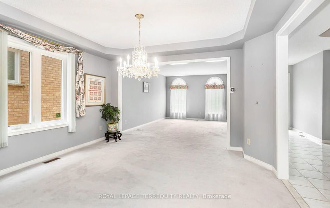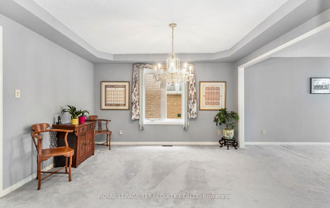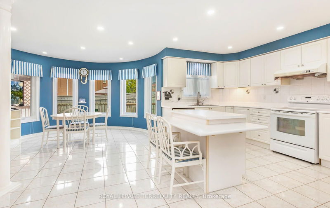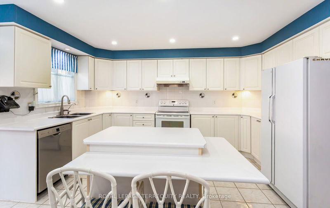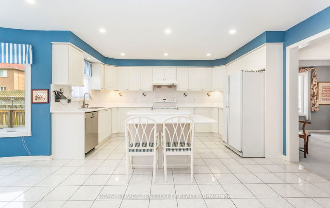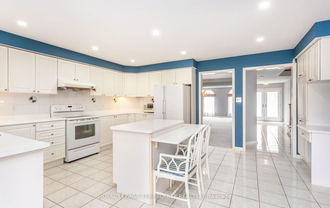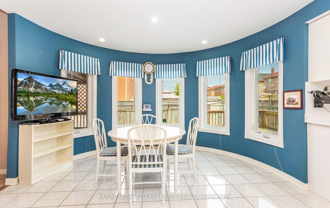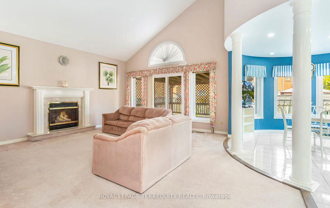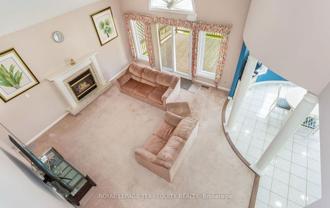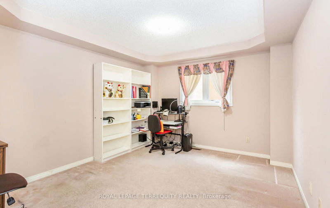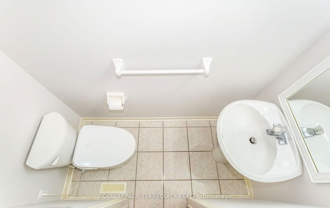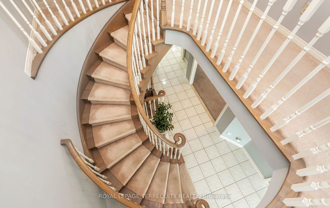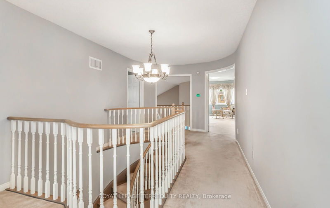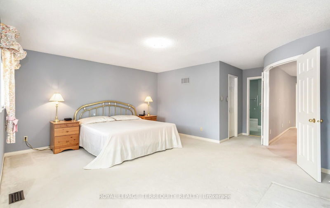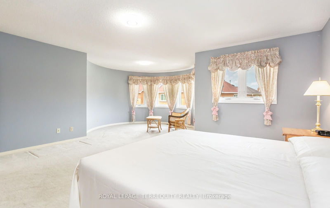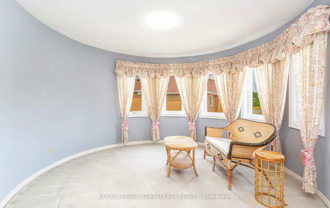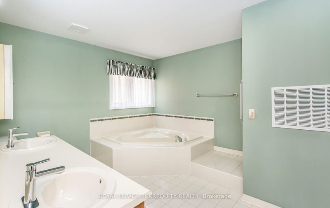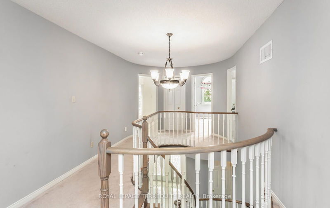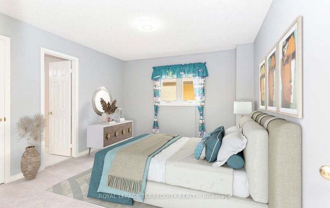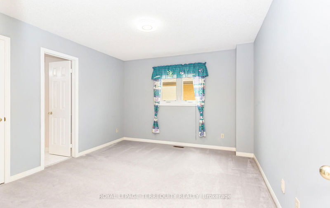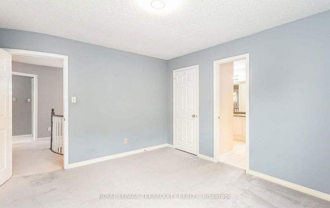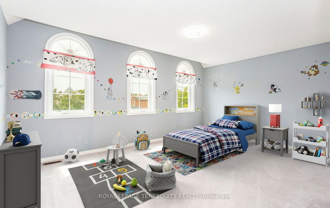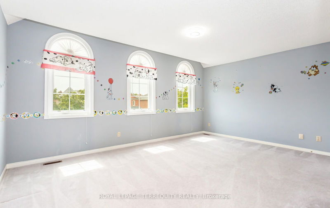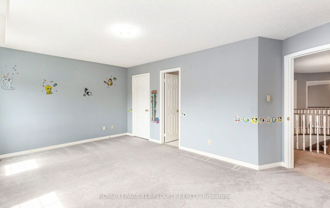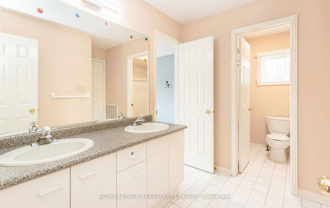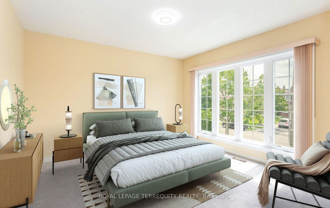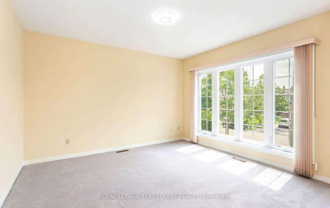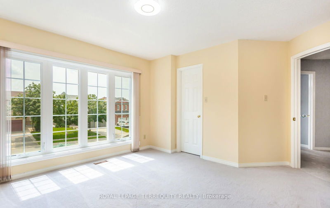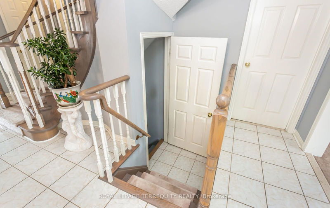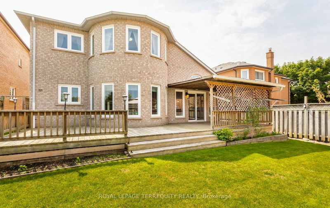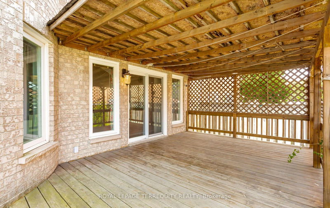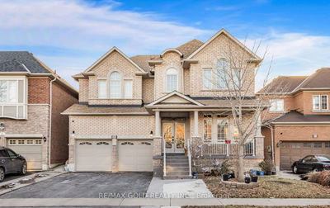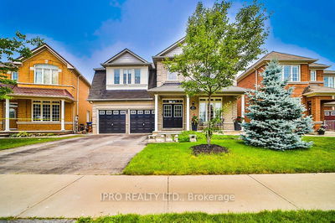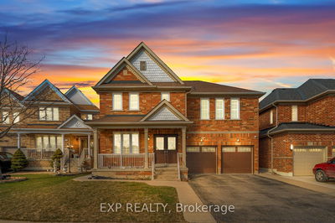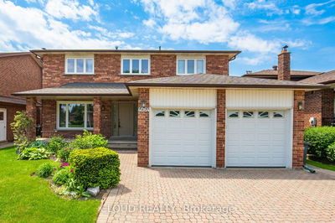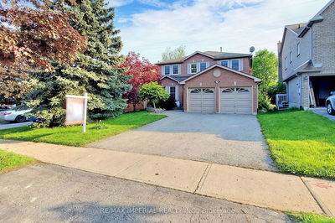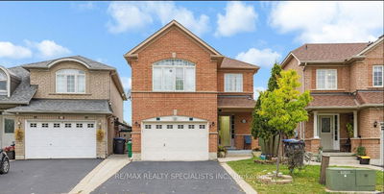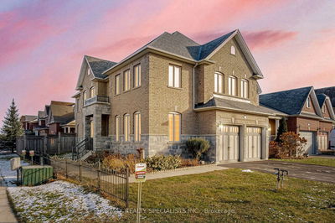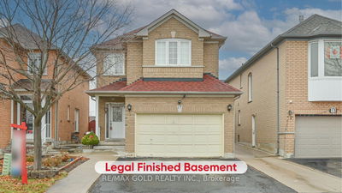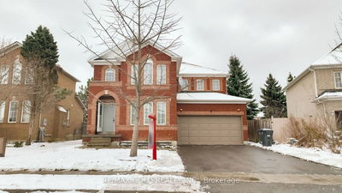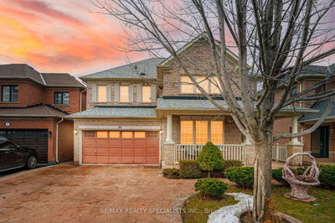Excellent Family Home In Great Location! Well Loved By Original Owner. 3,222 Sq. Ft. Open Concept Layout Featuring Soaring 2-Storey Great/Family Room With Walkout to Backyard, Open to Huge Kitchen Combined With Breakfast Area - Perfect For Entertaining! New Pot Lights With Smooth Ceiling in Kitchen/Breakfast Area. Water Filter System Under Kitchen Sink. Main Floor Den/Library Can Be A Very Comfortable Bedroom For Senior Parents. Direct Access From Garage To House With Second Set of Stairs to Basement (Separate Entrance Can Be Made Easily). Plenty of Potential For The Unspoiled Basement. Security Camera with Basement Monitors. Cold Room in Basement. Quality Vinyl Windows (2016). Front Door Double Entry With Glass Insert and 3-Way Lock. Front Porch Enclosure. Ring Door Bell. Fully Fenced Backyard With Deck & Garden Shed. Rough-in Gas BBQ Hook-up. Private Driveway Can Fit 4 Cars - Total 6 Car Parking. Close to Schools, Park, Hospital, Chalo Fresh Plaza, Hwy 410 and Less Than 1 Minute Walk to Bus Stop. ************************************************************************************************************************
Property Features
- Date Listed: Thursday, July 11, 2024
- Virtual Tour: View Virtual Tour for 7 Black Oak Drive
- City: Brampton
- Neighborhood: Sandringham-Wellington
- Major Intersection: Dixie & Bovaird
- Full Address: 7 Black Oak Drive, Brampton, L6R 1C2, Ontario, Canada
- Living Room: Window, Open Concept, Combined W/Dining
- Kitchen: Eat-In Kitchen, Centre Island, Ceramic Floor
- Family Room: Open Concept, Cathedral Ceiling, W/O To Deck
- Listing Brokerage: Royal Lepage Terrequity Realty - Disclaimer: The information contained in this listing has not been verified by Royal Lepage Terrequity Realty and should be verified by the buyer.

