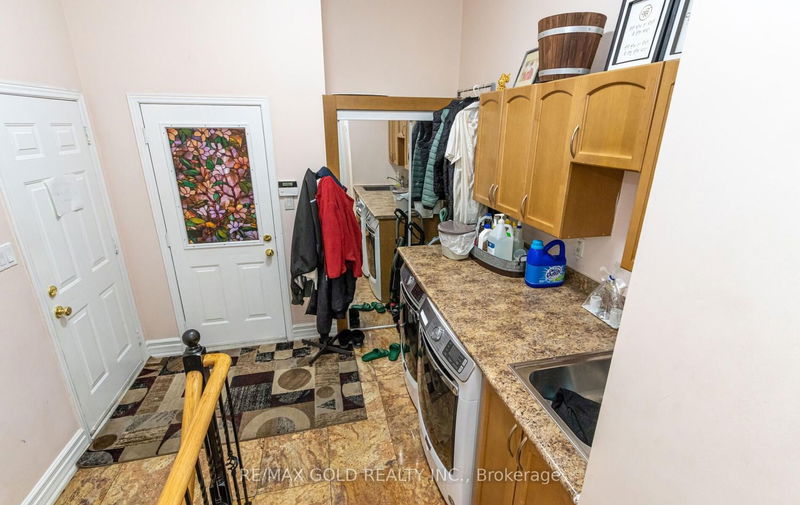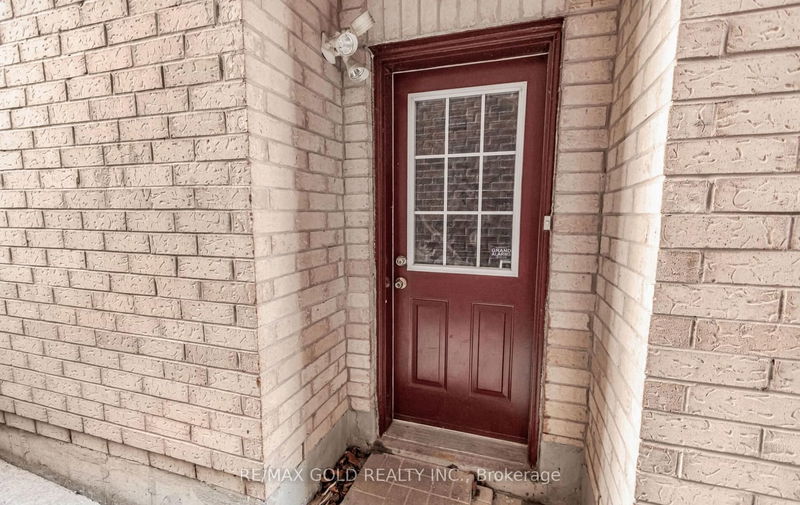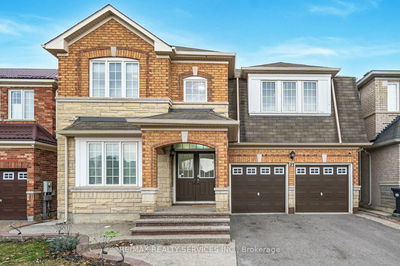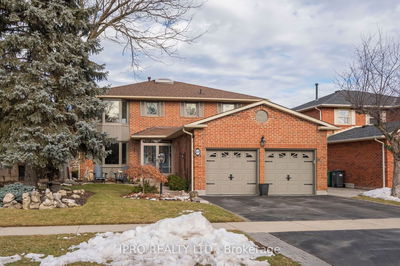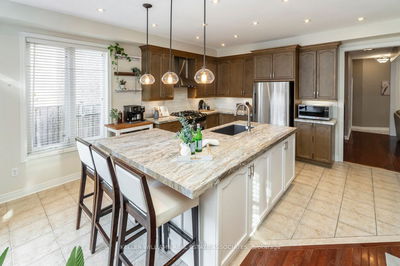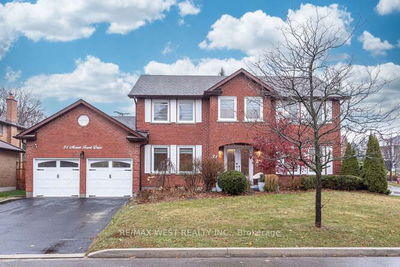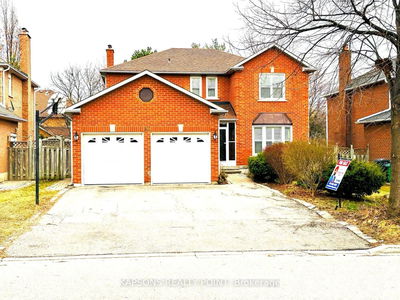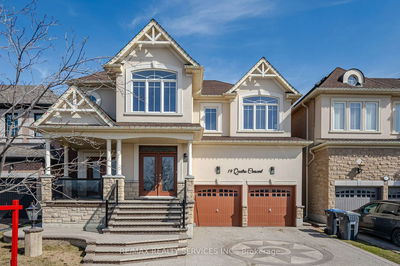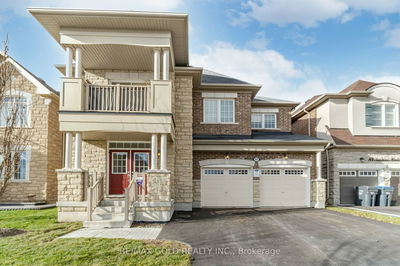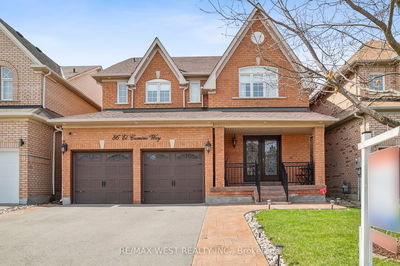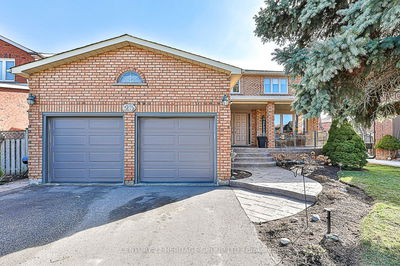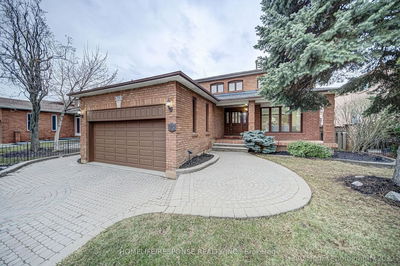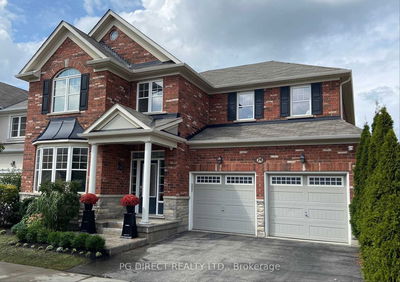{!}Don't Miss A Beautiful Detached 4+3 Bedrooms, 5 Washrooms, 9ft ceiling In Highly Desirable Neighborhood{!}Close To all Amenities, Fabulous Modern Layout with Living & Family room with Spacious Kitchen with upgraded cabinets c/w Eat In Area, walk out to backyard{!}Granite Floors, Granite B/S in Kitchen, Hardwood Floor, No Carpet in the house{!} Roof (2018), New A/C & Furnace(2020), Exposed concrete wrap around the house, Jewell Stone on Main Porch & concrete backyard with Epoxy,10x12 Storage Shed In Backyard, Double Door Entry with Stained glass Insert, Upgraded Light Fixture, Oak Stairs with wrought Iron Pickets {!}Separate side Entrance to the basement by Builder!!
Property Features
- Date Listed: Friday, April 19, 2024
- Virtual Tour: View Virtual Tour for 20 Lion Pride Lane
- City: Brampton
- Neighborhood: Sandringham-Wellington
- Major Intersection: Sandalwood & Torbram
- Full Address: 20 Lion Pride Lane, Brampton, L6R 3E4, Ontario, Canada
- Living Room: Combined W/Dining, Hardwood Floor, Pot Lights
- Family Room: Hardwood Floor, Pot Lights, Fireplace
- Kitchen: Granite Counter, Granite Floor, Pot Lights
- Listing Brokerage: Re/Max Gold Realty Inc. - Disclaimer: The information contained in this listing has not been verified by Re/Max Gold Realty Inc. and should be verified by the buyer.

















