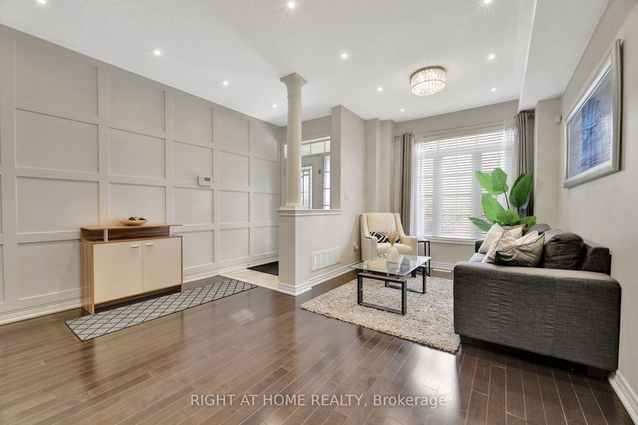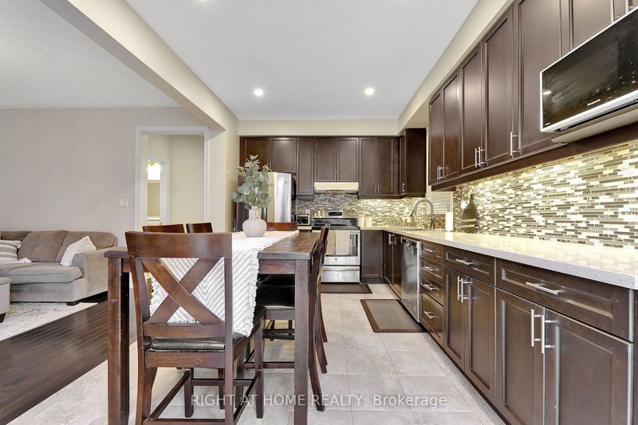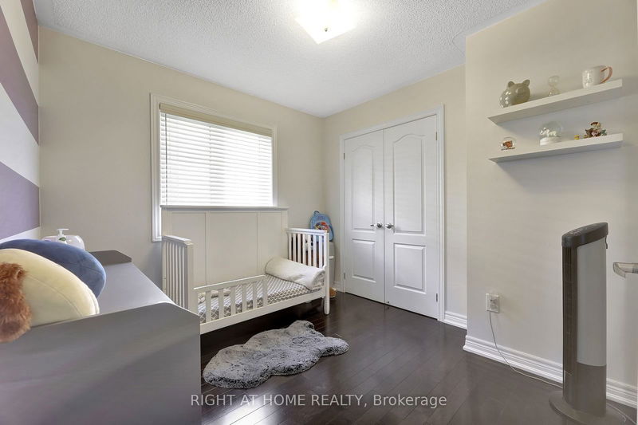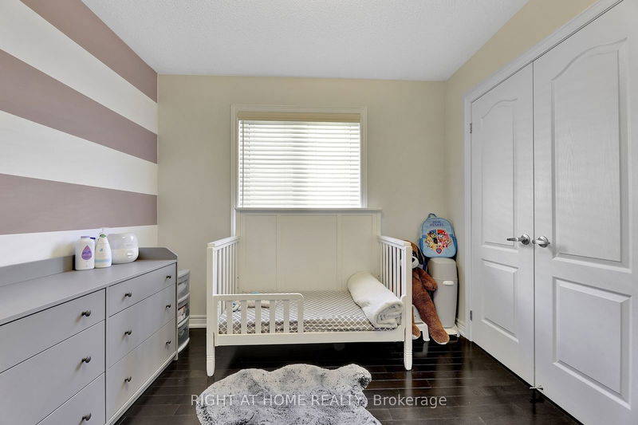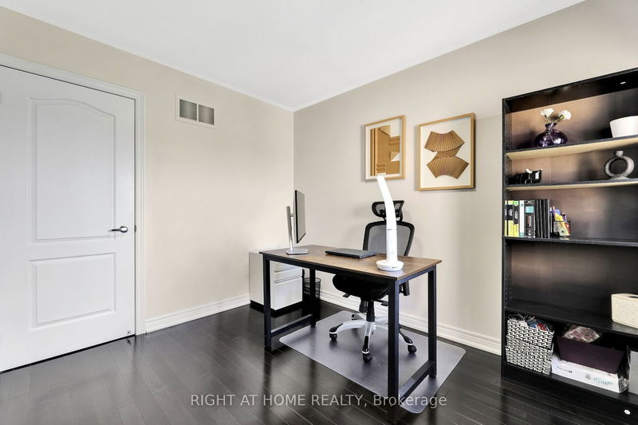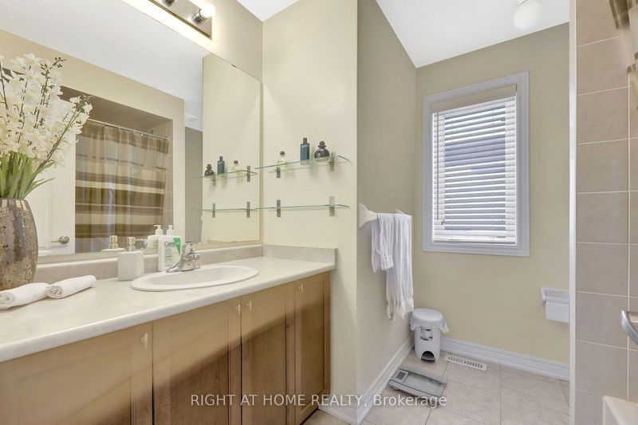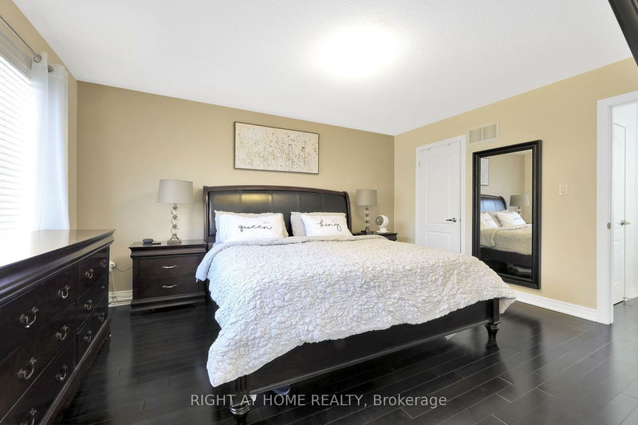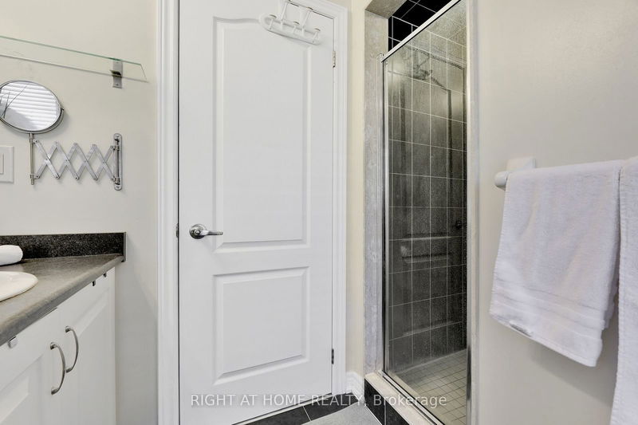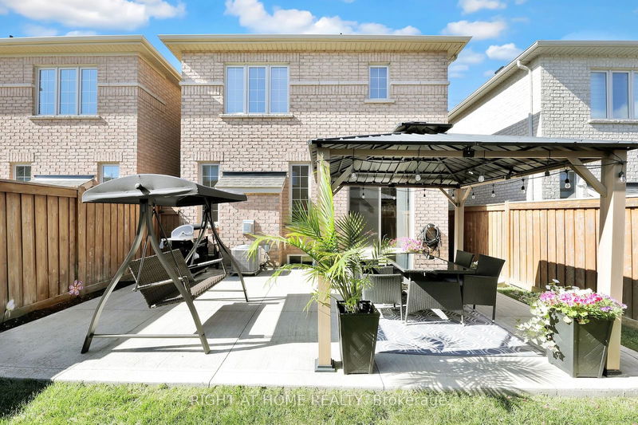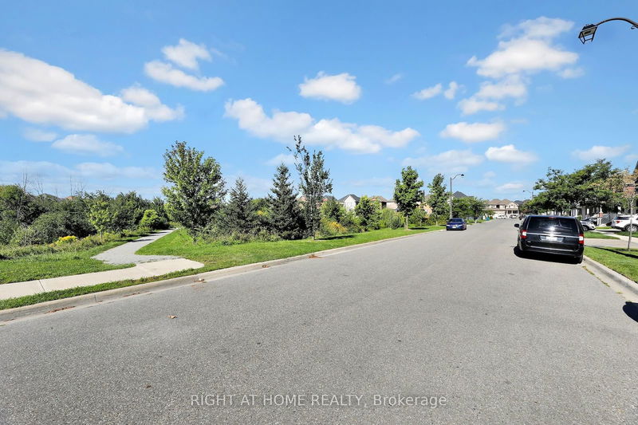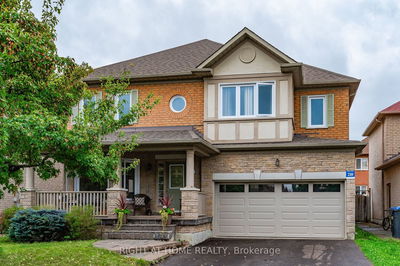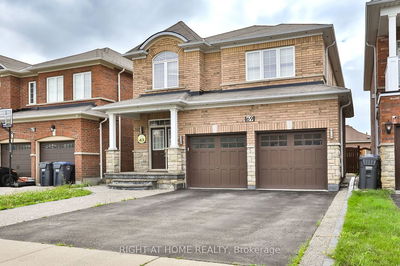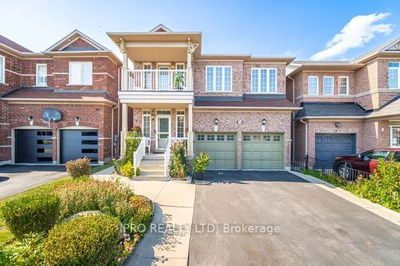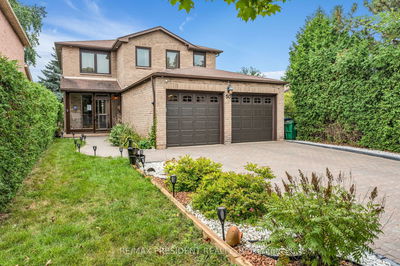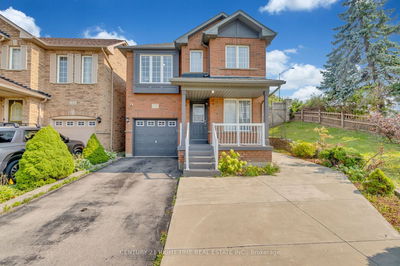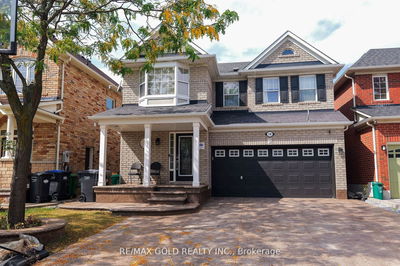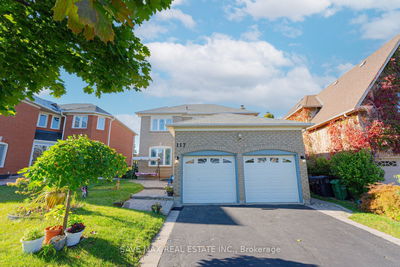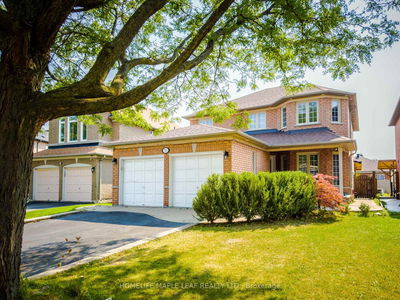This is a Link Detached Property (linked from one side only by the garage) *** Welcome to this stunning move in ready just 10 year old home, 4-bedroom, 2.5-bathroom, in the highly sought-after family-friendly neighborhood of Vales of Castlemore. Featuring 9 ft ceiling on the main floor, engineered hardwood flooring throughout and oak staircase. Thousand's $$$ spent on upgrades, The extended custom oakwood kitchen is a standout, with tall cabinets, ceramic backsplash, under-cabinet lighting, quartz countertops, and an undermount deep stainless steel sink. The main floor is enhanced with elegant light fixtures and pot lights, a cozy gas fireplace in family room and smart home features, including smart switches, a smart nest thermostat, HRV system, central humidifier, A/C, garage door opener, and outdoor security cameras. Added privacy with no houses in front, allowing for a beautiful view of tall trees and greenery. Enjoy the stunning, unobstructed view of a picturesque pond from your living room, beautifully landscaped front and backyard. The unfinished basement offers potential for an in-Law Suite or a Basement Apartment, comes with a separate side door entrance and enlarged basement windows by the builder. Located minutes from all amenities, Community Center/ Library, Public Transit, Hospital, Go Station, Montessori School, steps to a park and French Immersion (Fairlawn Public School).
Property Features
- Date Listed: Wednesday, October 16, 2024
- Virtual Tour: View Virtual Tour for 83 Relton Circle
- City: Brampton
- Neighborhood: Vales of Castlemore
- Major Intersection: Humberwest Pkwy & Castlemore Rd
- Full Address: 83 Relton Circle, Brampton, L6P 3Z2, Ontario, Canada
- Living Room: Hardwood Floor, Large Window, Combined W/Dining
- Family Room: Hardwood Floor, Gas Fireplace
- Kitchen: Combined W/Br, Quartz Counter
- Listing Brokerage: Right At Home Realty - Disclaimer: The information contained in this listing has not been verified by Right At Home Realty and should be verified by the buyer.

