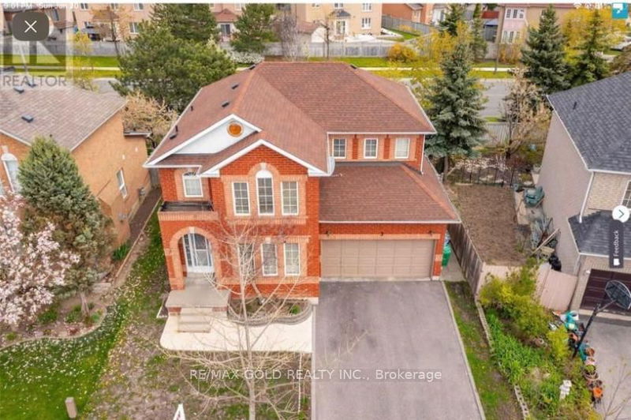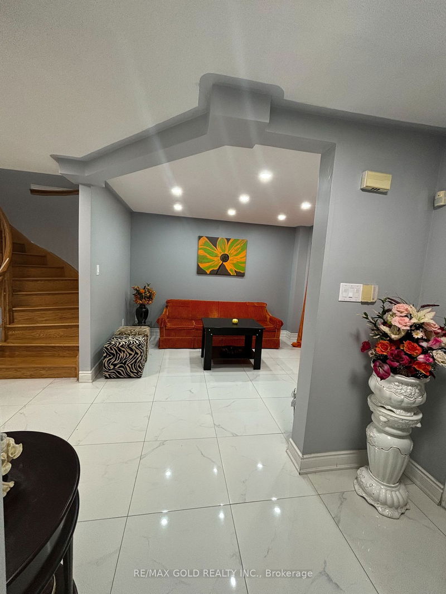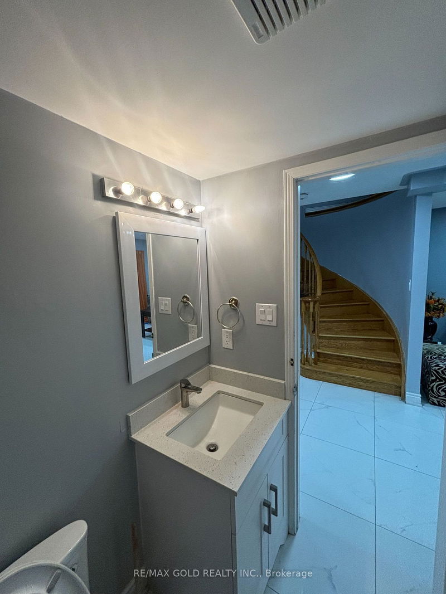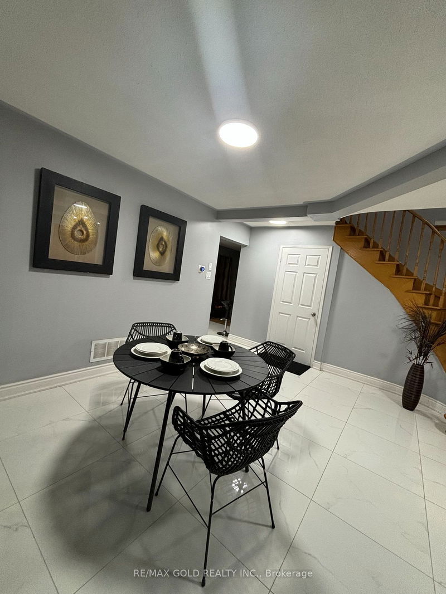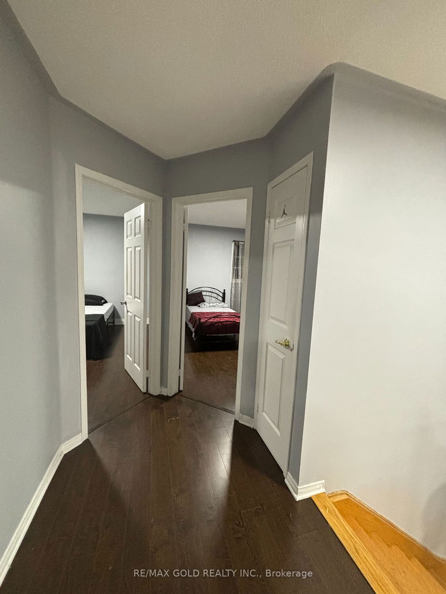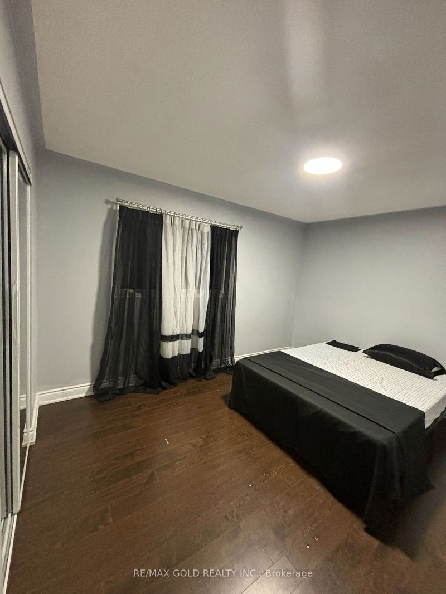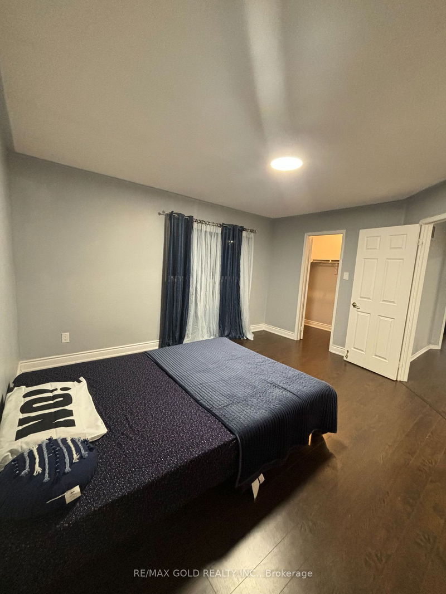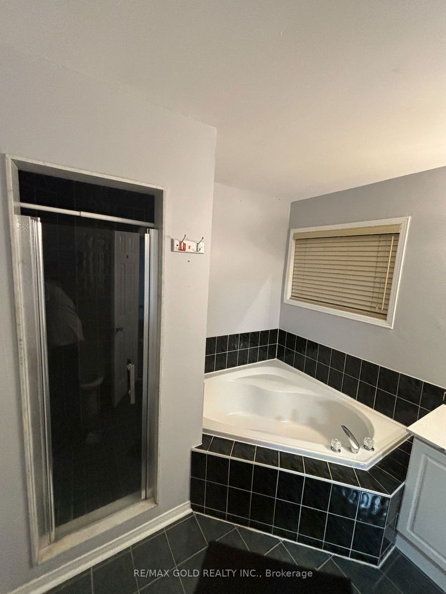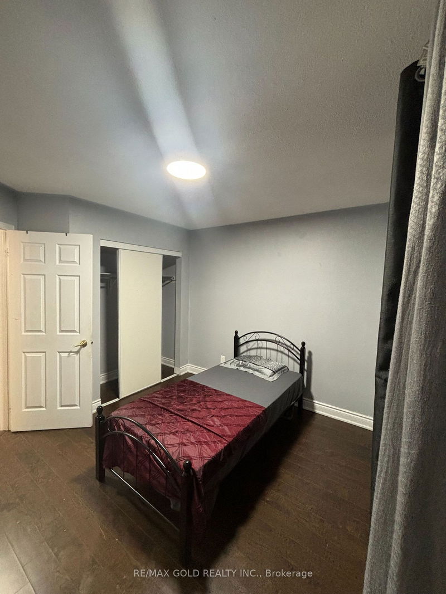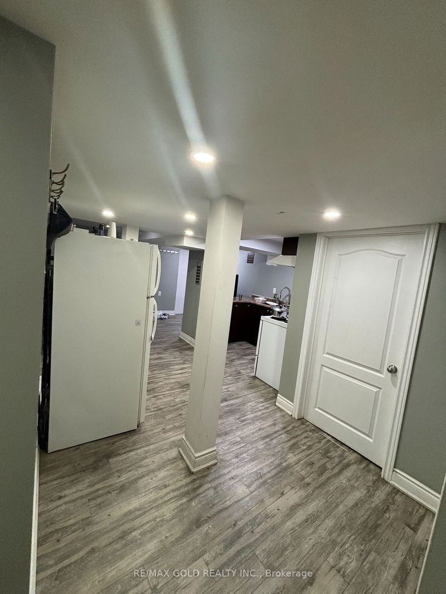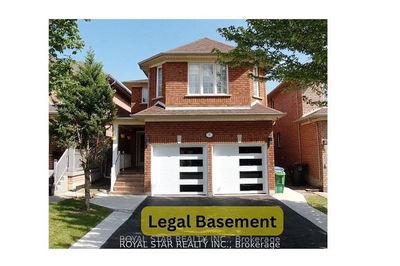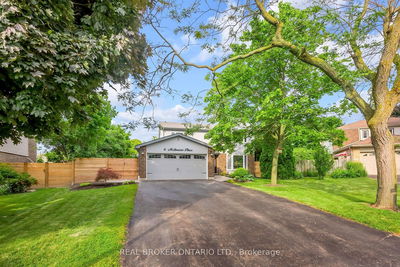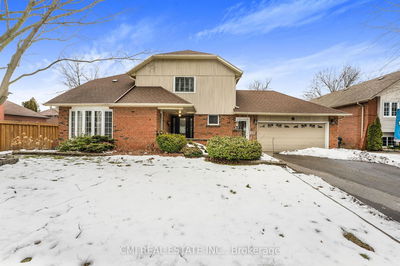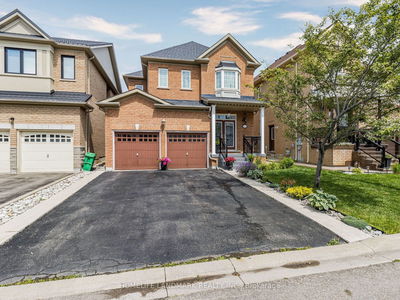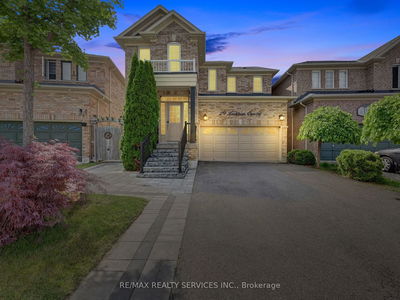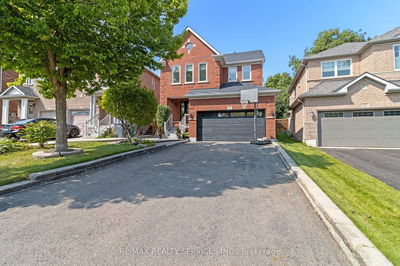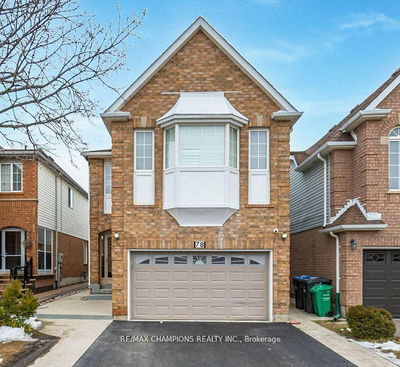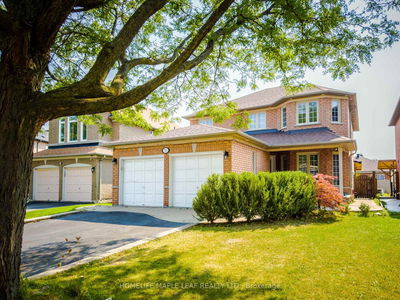Personal LEGAL BASEMENT!!! Detached Double Car Garage On Premium Lot 48.69 Ft. 6 Car Parking, 4 Bed, 4 Bath Plus 2 Bedroom Finished Legal Basement . Spacious Rooms, Primary Bedroom Comes with His/Her Closet and 4 Pc Ensuite. Sep Living, Dining, & Family Room With Fireplace. Ravine Lot No House at The Back, Roof 2016, New Paint 2024, Legal Basement 2020, Much More To Explain !! New Ceramic Flooring 2024, New Granite Kitchen Counter Top 2024: New Vanities And Toilet Sets 2024.
Property Features
- Date Listed: Thursday, September 19, 2024
- City: Brampton
- Neighborhood: Sandringham-Wellington
- Major Intersection: Peter Robertson & Sunny Meadow
- Full Address: 3 Great Plains Street, Brampton, L6R 1Z5, Ontario, Canada
- Living Room: Separate Rm, Ceramic Floor, Window
- Kitchen: Eat-In Kitchen, Ceramic Floor, W/O To Yard
- Family Room: Gas Fireplace, Hardwood Floor, Window
- Kitchen: Eat-In Kitchen, Pot Lights, Laminate
- Listing Brokerage: Re/Max Gold Realty Inc. - Disclaimer: The information contained in this listing has not been verified by Re/Max Gold Realty Inc. and should be verified by the buyer.

