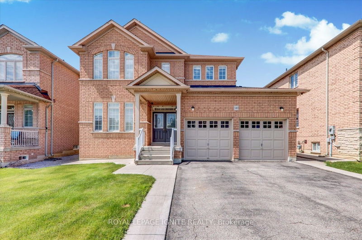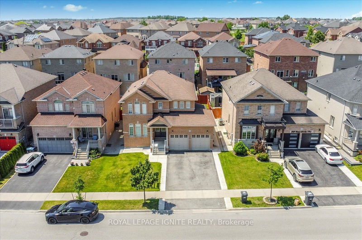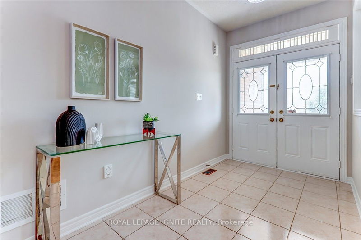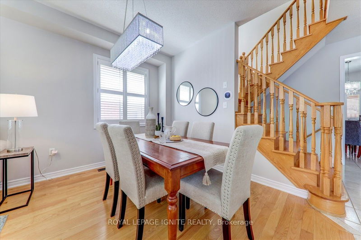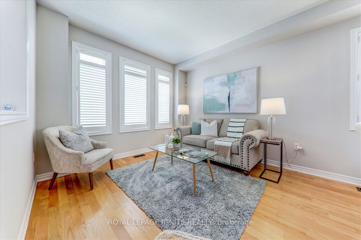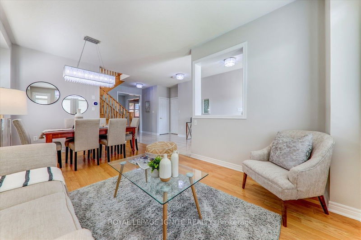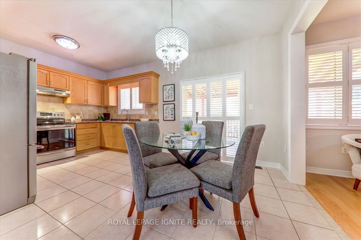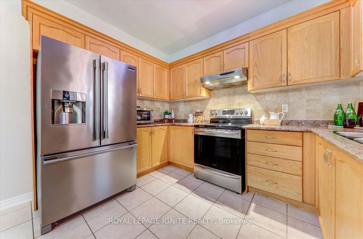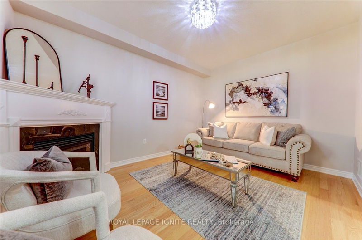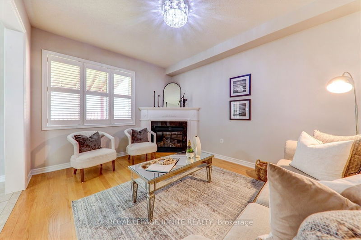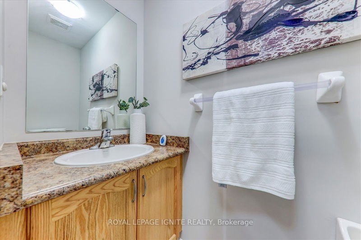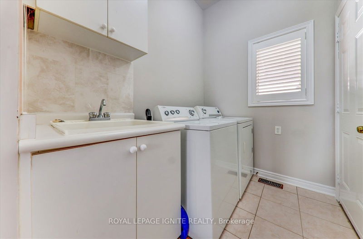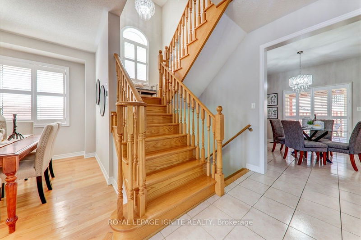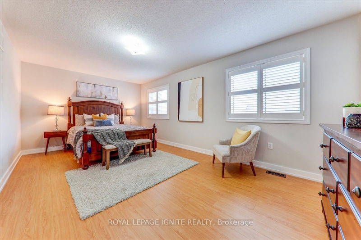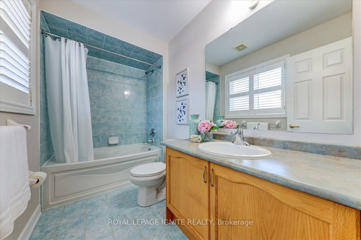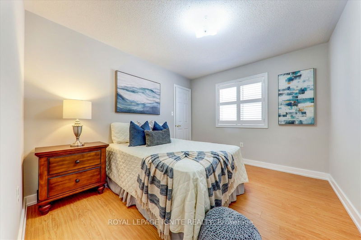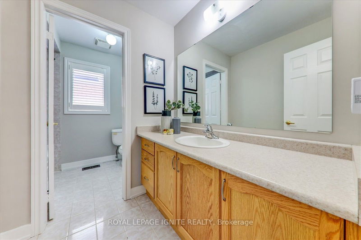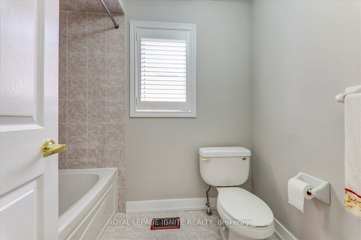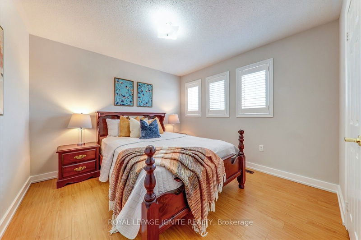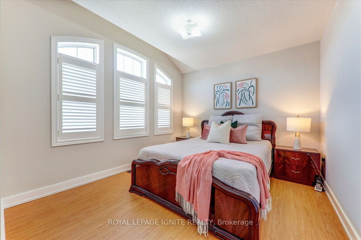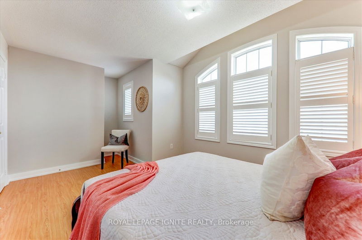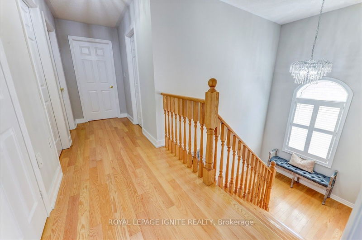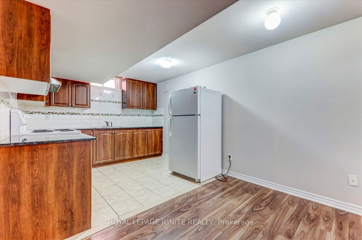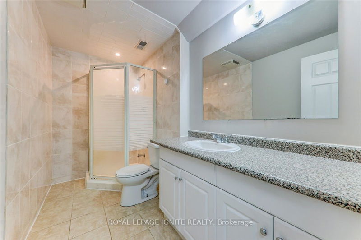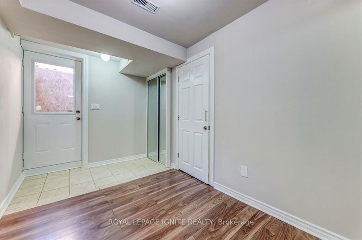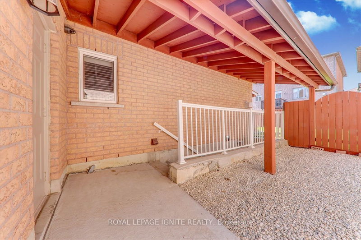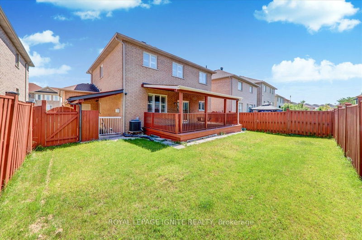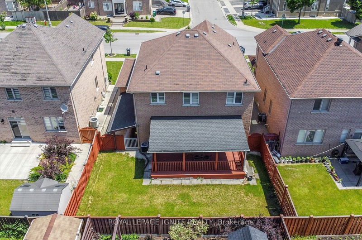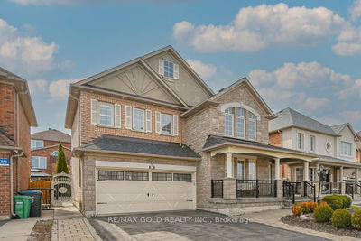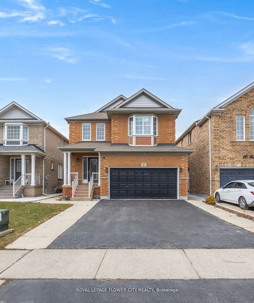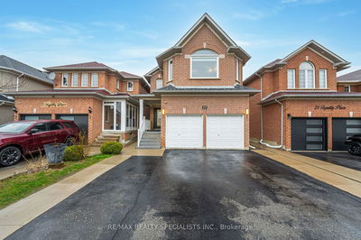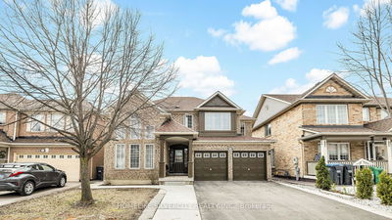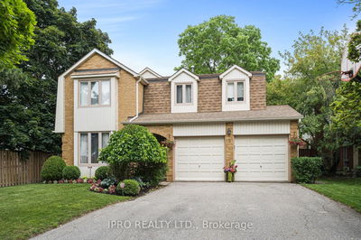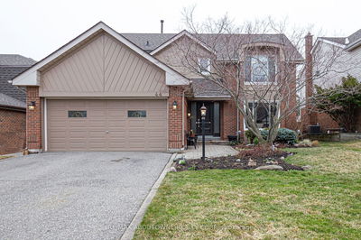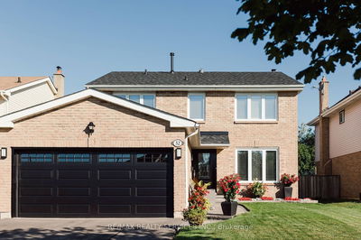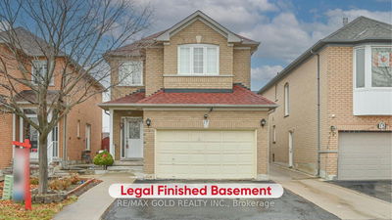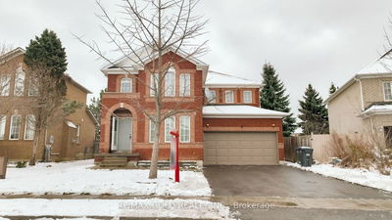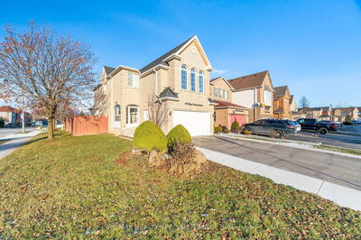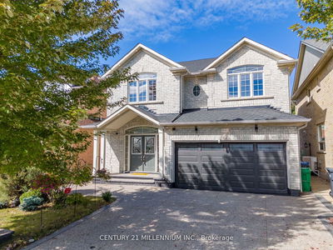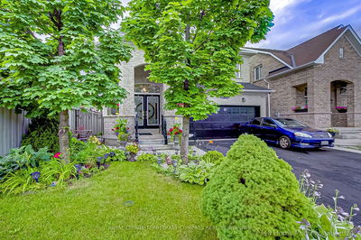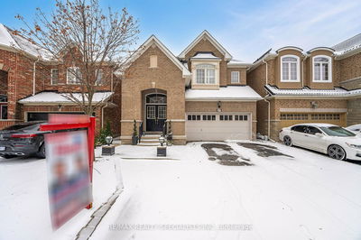Come & Check Out This Very Well Maintained One Owner Premium 47" Lot Detached Home In High Demand Area. , Grand Foyer W/ Double Door Entry, Double Car Garage, 4 + 1 Bedrooms, 4Washrooms & 9 Ft Ceilings. Professionally finished 1 bed basement apartment w/ Walk up sep entrance. Gorgeous Kitchen, Backsplash, Crown Moulding & S/S Appliances. Main Floor Offers Sep Family, Combined Living & Dining Room. Hardwood Floor Throughout The Main Floor & Oak staircase. Features w/ covered huge deck, Upgraded Gas Fireplace, light fixtures, Freshly Painted & California Shutters Throughout. . Master Bdrm W/ 4 Pc En Suite & W/I Closet. Few Steps To Great Schools, Transit, Shoppings & Hwys.
Property Features
- Date Listed: Thursday, June 13, 2024
- Virtual Tour: View Virtual Tour for 340 Sunny Meadow Boulevard
- City: Brampton
- Neighborhood: Sandringham-Wellington
- Major Intersection: Sunny Meadow & Father Tobin
- Full Address: 340 Sunny Meadow Boulevard, Brampton, L6R 0E8, Ontario, Canada
- Living Room: Hardwood Floor, Combined W/Dining, California Shutters
- Family Room: Hardwood Floor, Gas Fireplace, California Shutters
- Kitchen: Ceramic Floor, Stainless Steel Appl, Crown Moulding
- Living Room: Laminate, Window, Open Concept
- Kitchen: Ceramic Floor, Granite Counter, Open Concept
- Listing Brokerage: Royal Lepage Ignite Realty - Disclaimer: The information contained in this listing has not been verified by Royal Lepage Ignite Realty and should be verified by the buyer.

