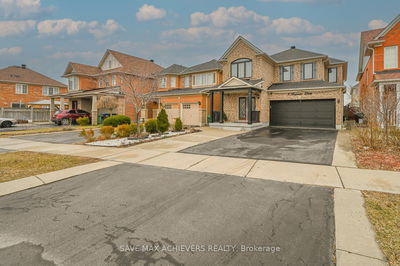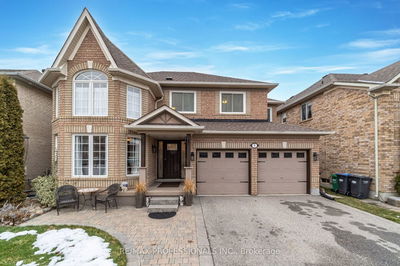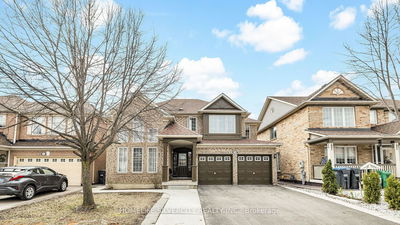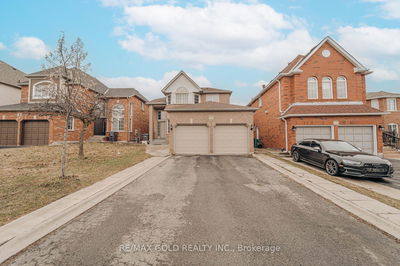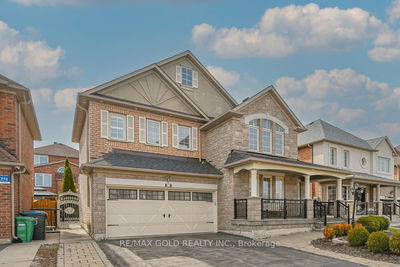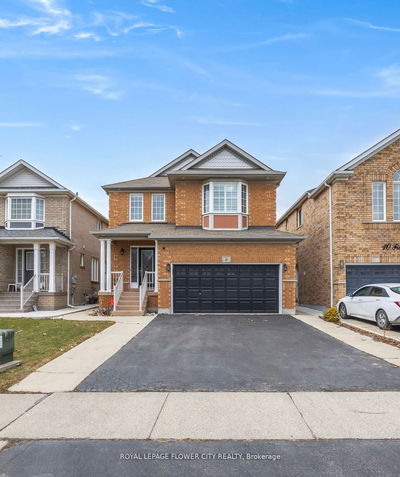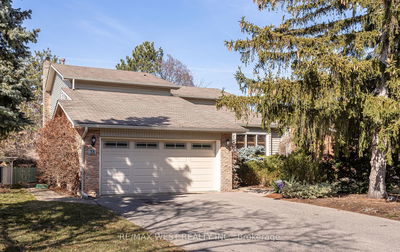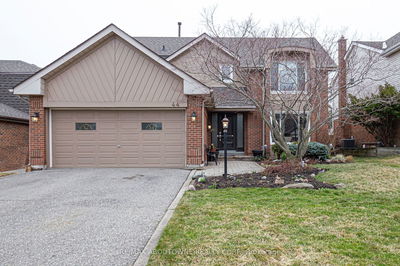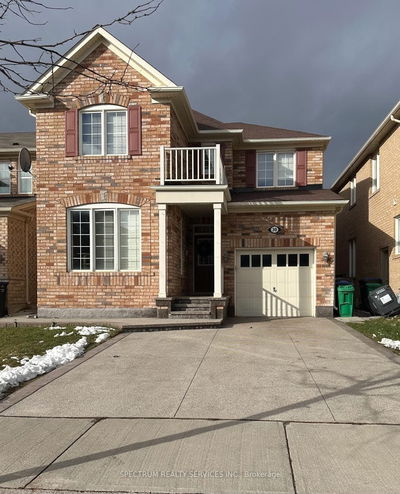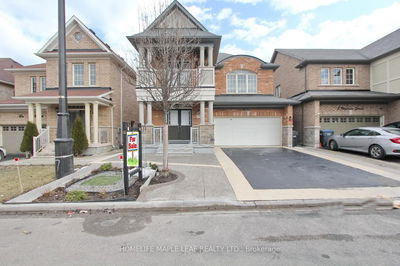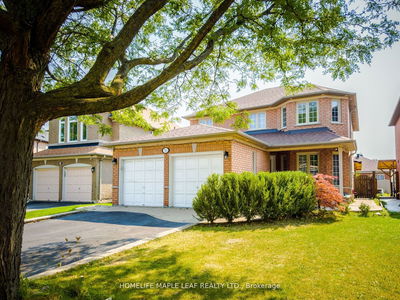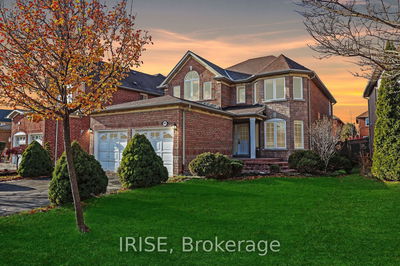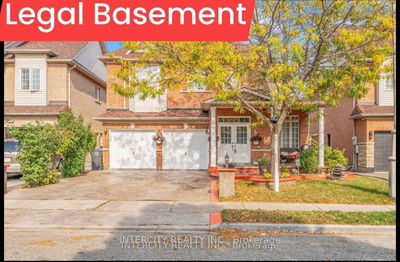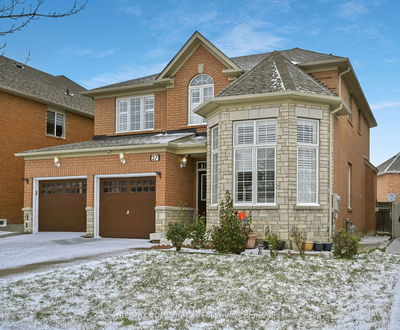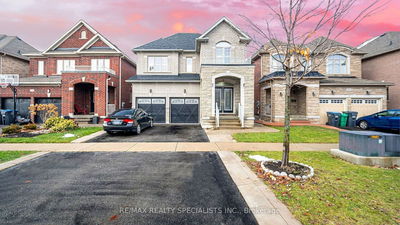Discover this 4-bedroom, 2-bathroom home on a quiet street, blending comfort with convenience. Inside, gleaming hardwood floors span an open-concept layout, leading to a chef-ready kitchen with modern appliances. Bedrooms are spacious, with the master featuring an ensuite for added luxury. Outside, a landscaped backyard awaits, perfect for relaxation or entertainment. A double-car garage ensures ample parking and storage. Located in a prime area, enjoy easy access to schools, shops, and dining. Don't miss this chance to own in a sought-after neighborhood. Book your viewing today!
Property Features
- Date Listed: Friday, April 19, 2024
- City: Brampton
- Neighborhood: Gore Industrial North
- Major Intersection: Airport & Castlemore
- Living Room: Main
- Family Room: Main
- Kitchen: Main
- Listing Brokerage: Exp Realty - Disclaimer: The information contained in this listing has not been verified by Exp Realty and should be verified by the buyer.



