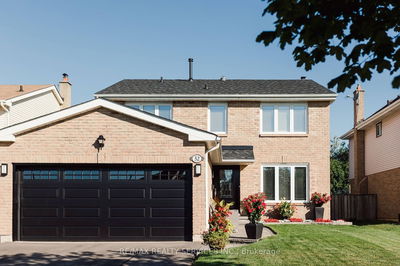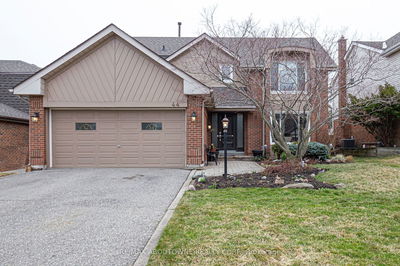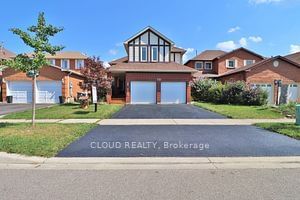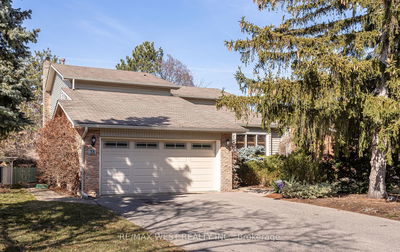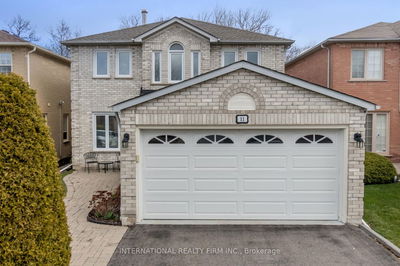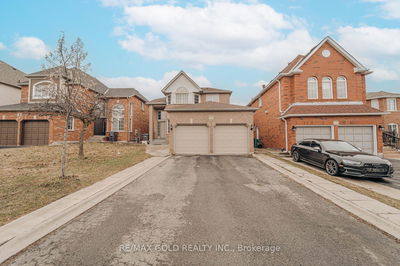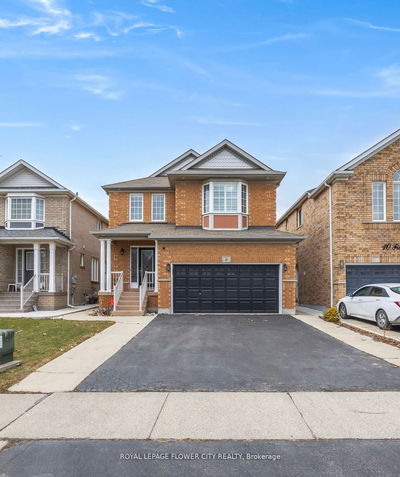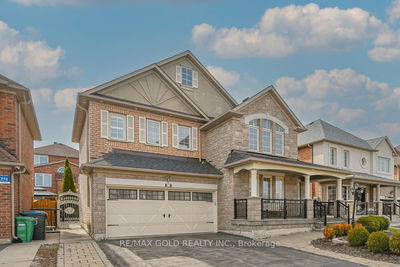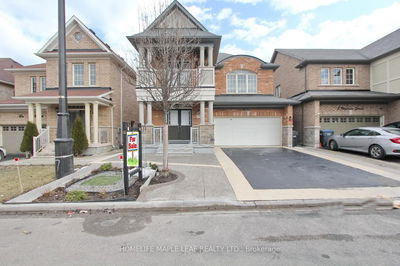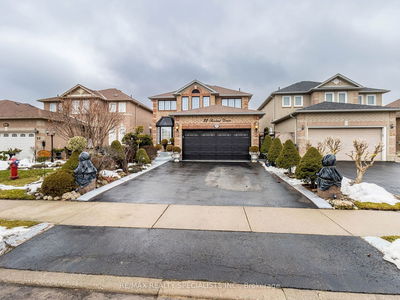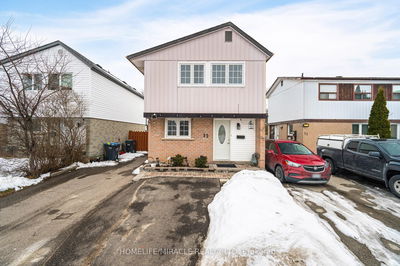Welcome to your forever home, located on a cul-de-sac, with an in-ground pool and park to the rear. The house is strategically located, so that the entire back yard gets sun all day. This home is just over 2000sqft A/G with a total of almost 3000sqft of living space to offer. On the upper floor, a very large primary bedroom, with his/her closets and ensuite bath, 3 more large bedrooms and an additional 4pc bath on the upper floor. On the main floor, kitchen upgraded in 2018, with eat in breakfast nook that offers tons of natural light that shines all day. Also on the main floor, a laundry room (upgraded 2023) living room, dining room, and family room, both exterior door shave been upgraded in 2021. The basement is completely finished with plenty of space to enjoy. Also enjoy your back yard with your own in ground pool and deck area to entertain your family and guests. Brand new pool safety cover (2023). Also New pool liner (2019) New pool safety cover (2023), powder room upgrade (2020).New pool liner (2019) New pool safety cover (2023), New exterior doors (2021) Kitchen Remodel(2018) Laundry room upgrade (2023) powder room upgrade (2020)
Property Features
- Date Listed: Friday, May 03, 2024
- Virtual Tour: View Virtual Tour for 16 Normandy Place
- City: Brampton
- Neighborhood: Westgate
- Major Intersection: Northampton St And Dixie Road
- Full Address: 16 Normandy Place, Brampton, L6S 2Z4, Ontario, Canada
- Kitchen: Main
- Family Room: Hardwood Floor
- Living Room: Hardwood Floor
- Listing Brokerage: Keller Williams Complete Realty - Disclaimer: The information contained in this listing has not been verified by Keller Williams Complete Realty and should be verified by the buyer.










































