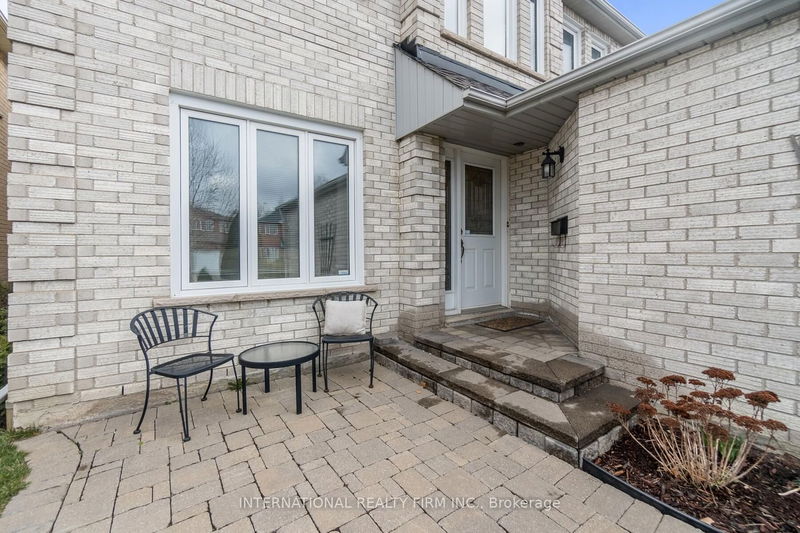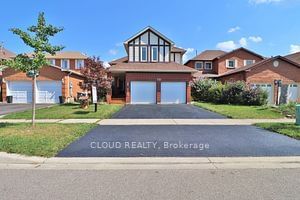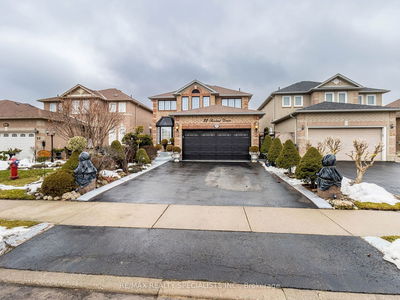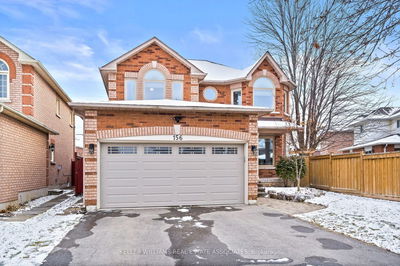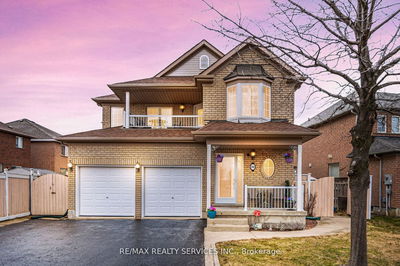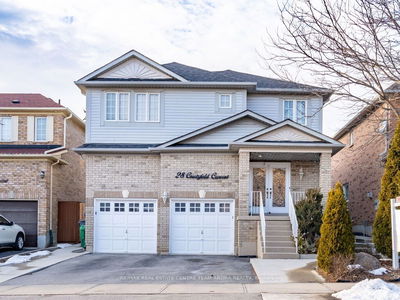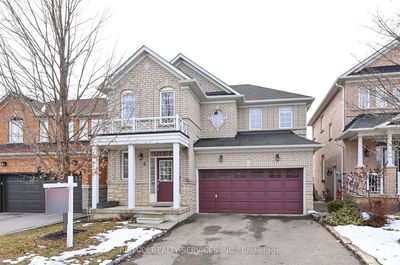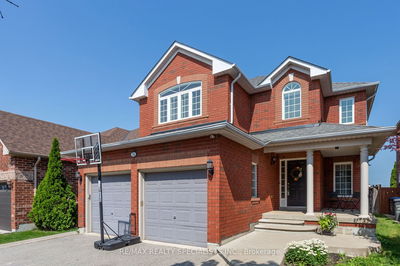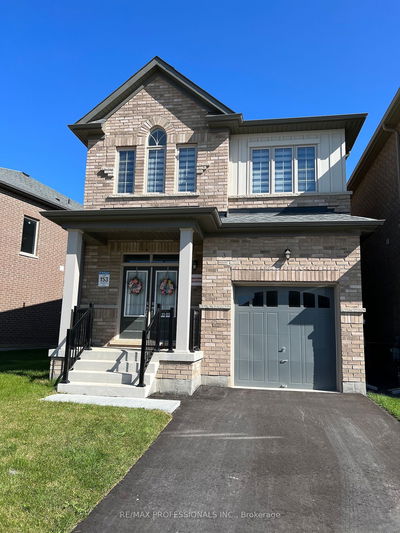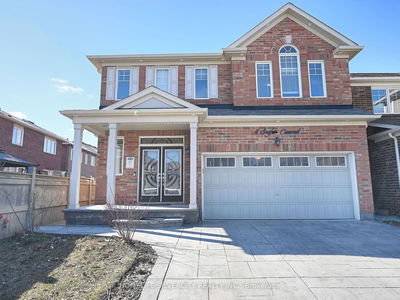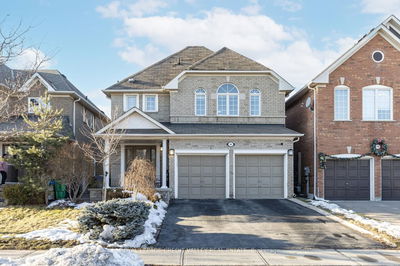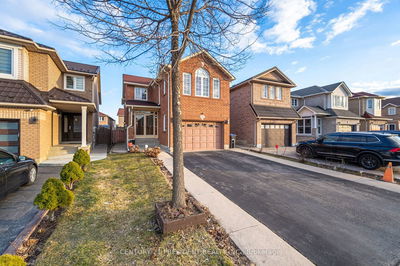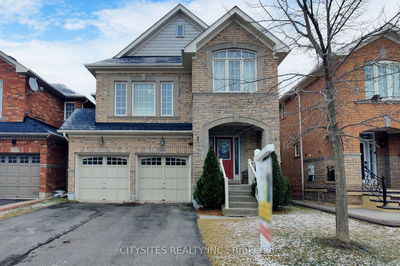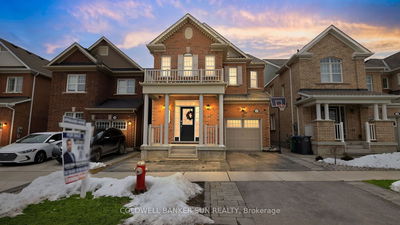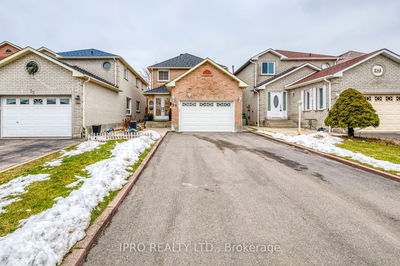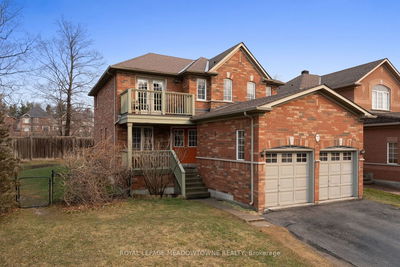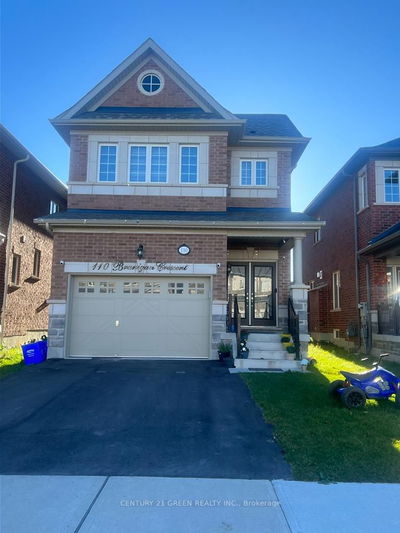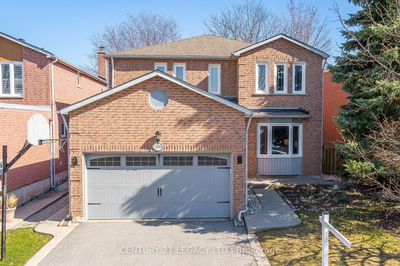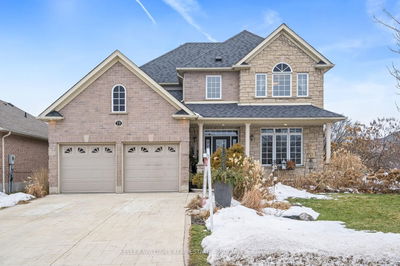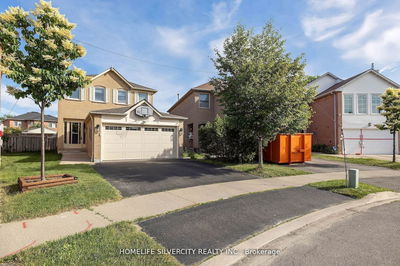LOCATION is everything with this stunning, 4 bedroom executive home. Sitting on a quiet Cul De Sac and backing onto the Nuffield park this property offers a tranquil environment which will welcome you home everybody. Trinity Common Mall is within walking distance, offering a movie theater, restaurants, transit and a wide selection of shops. Built in 1989 this 2,478sq ft property had one previous owner and has been meticulously maintained over the years. The roof and A/c are less than 5 yrs old, and the furnace less than 3. Broadloom on the staircase and upper level is brand new, high quality with neutral tones. The living and familyroom share a unique double-sided, wood-burning fireplace for all to enjoy. The eat-in kitchen features granite counters, a chefs island, stainless steel stove, fridge and dishwasher, and the black hood range has a built-in microwave. The basement is fully finished in a rec room style with loads of storage. This home is perfect for a large or growing family.
Property Features
- Date Listed: Thursday, March 28, 2024
- City: Brampton
- Neighborhood: Westgate
- Major Intersection: Bovaird And Nasmith
- Living Room: Fireplace, Large Window, Broadloom
- Family Room: Fireplace, O/Looks Park, Broadloom
- Kitchen: Granite Counter, Eat-In Kitchen, O/Looks Park
- Listing Brokerage: International Realty Firm Inc. - Disclaimer: The information contained in this listing has not been verified by International Realty Firm Inc. and should be verified by the buyer.



