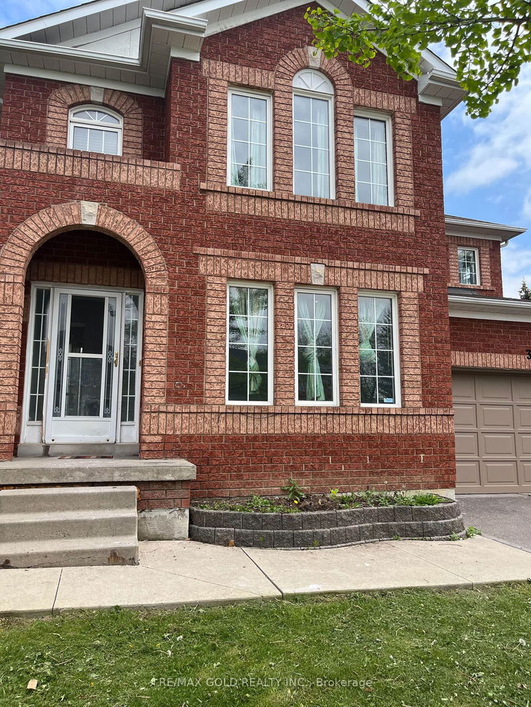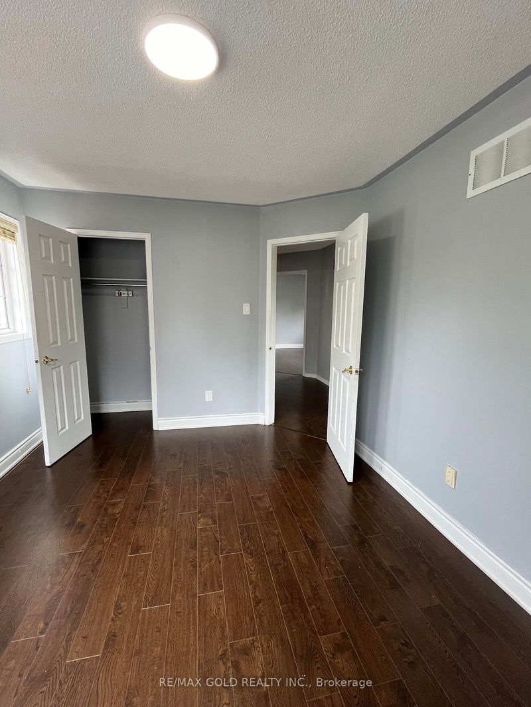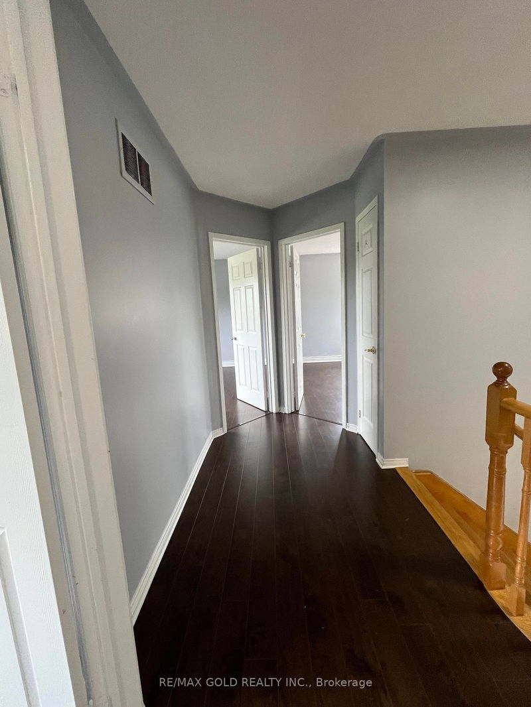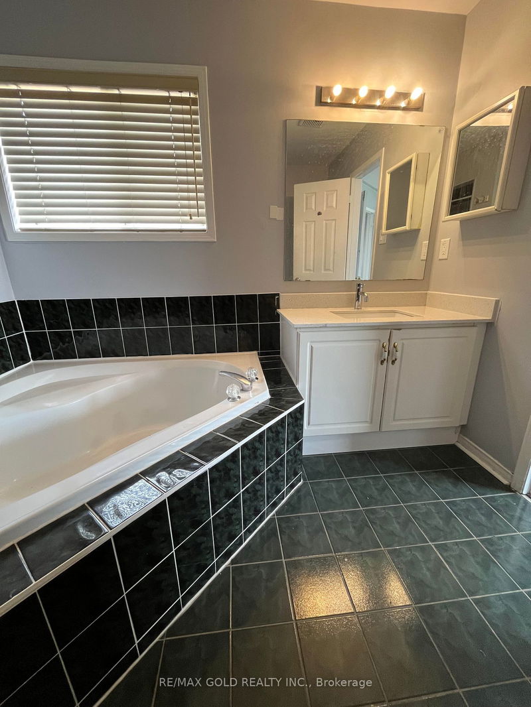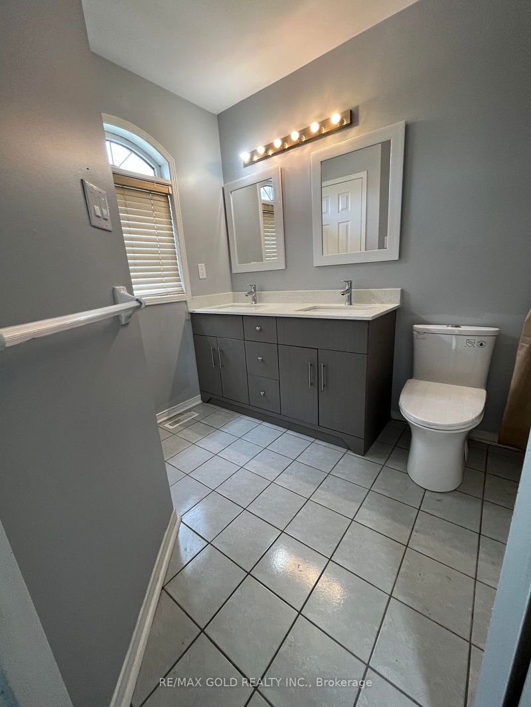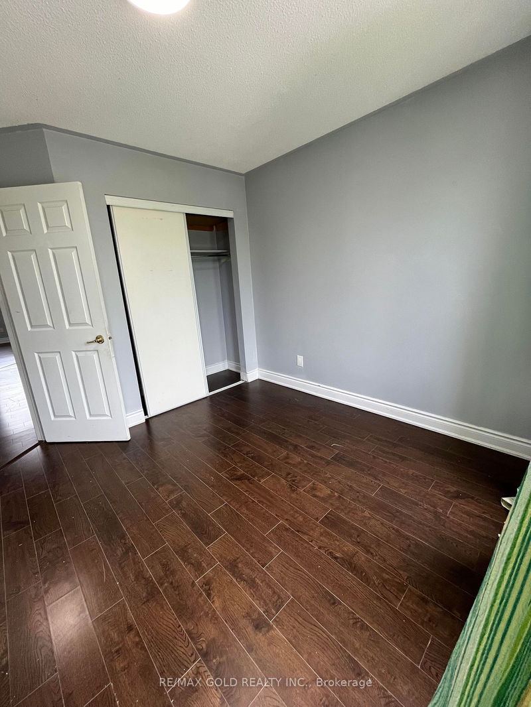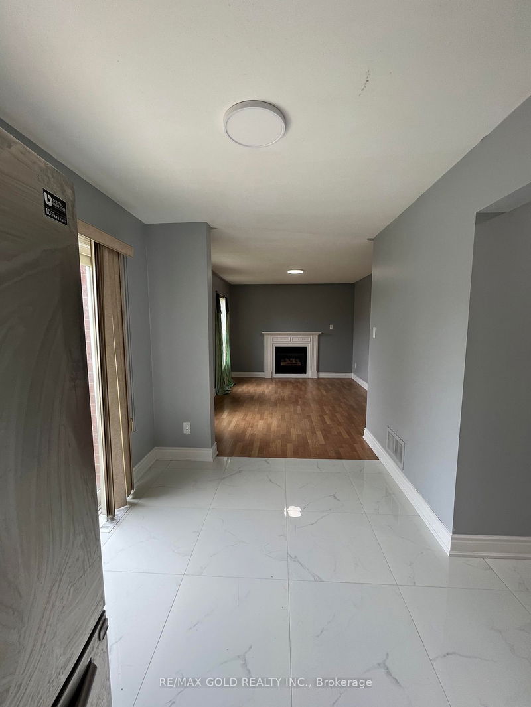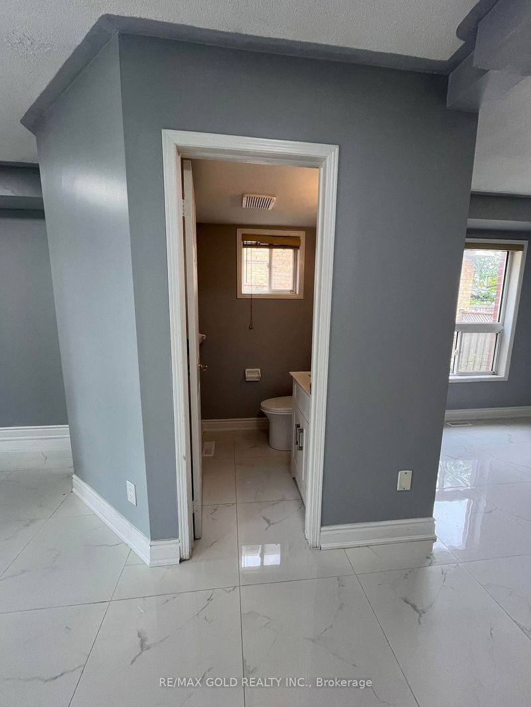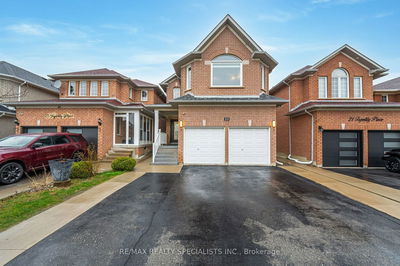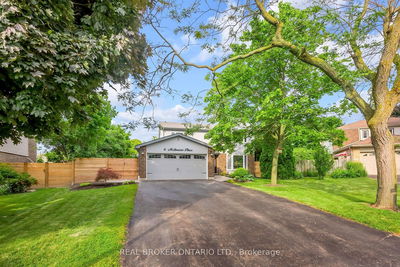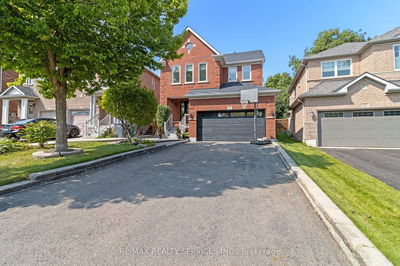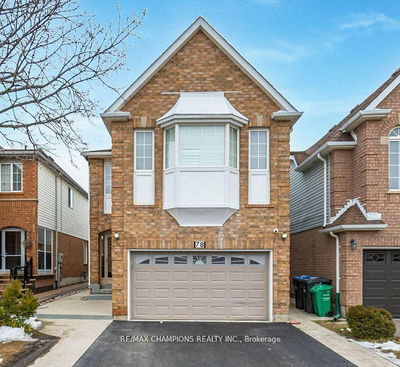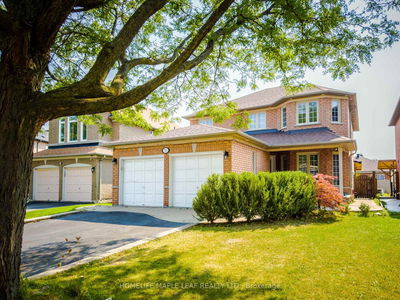Legal Basement, Detached Double car garage on Premium Lot 48.69 Sq Ft, Car Parking, 4 Bed, 4 Bath, plus 2 Bedroom finished legal basement , Spacious rooms, Primary Bedroom, 4 pc ensuite. Separate Living, dining and Family Room with Fireplace. New Tiles in Living, Dining and Kitchen area. Brand New Kitchen Quartz Counter Top. New Upgraded Washrooms, new vanities, new Toilets, new mirrors, the ravine Lot, No house at the back , Roof 2016, Freshly Painted 2024. Legal Basement 2020.Rare house, in a wonderful community!!! Near Karol Bagg plaza and Brampton Civic Hospital. Freshly home renovation done worth of $40k and ready to move in!!!
Property Features
- Date Listed: Friday, May 17, 2024
- City: Brampton
- Neighborhood: Sandringham-Wellington
- Major Intersection: Peter Robertson & Sunny Meadow
- Full Address: 3 Great Plains Street, Brampton, L6R 1Z5, Ontario, Canada
- Living Room: Separate Rm, Ceramic Floor, Window
- Kitchen: Eat-In Kitchen, Ceramic Floor, W/O To Yard
- Family Room: Gas Fireplace, Laminate, Window
- Kitchen: Eat-In Kitchen, Pot Lights, Laminate
- Listing Brokerage: Re/Max Gold Realty Inc. - Disclaimer: The information contained in this listing has not been verified by Re/Max Gold Realty Inc. and should be verified by the buyer.


