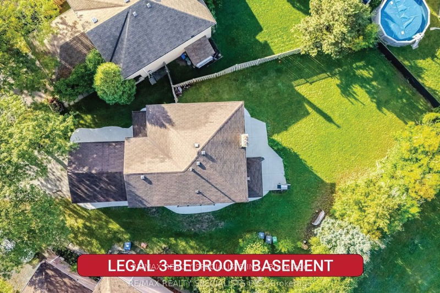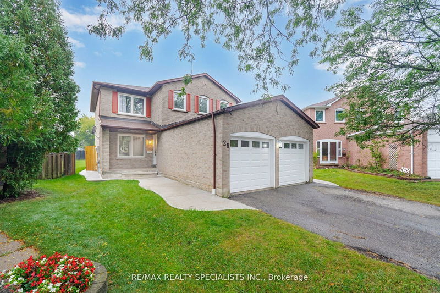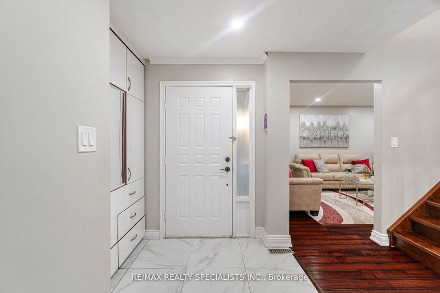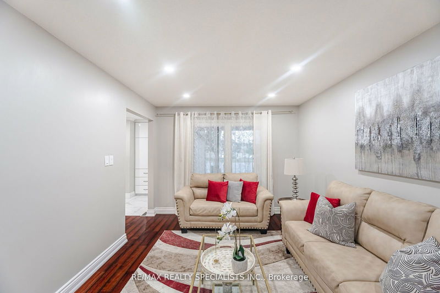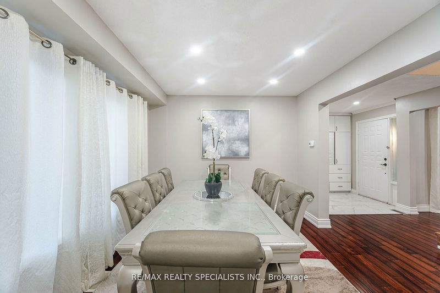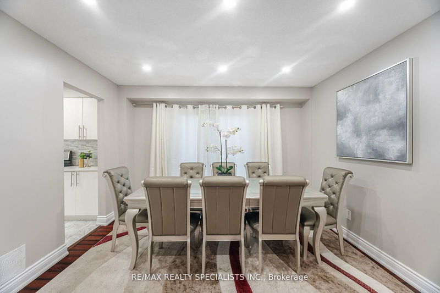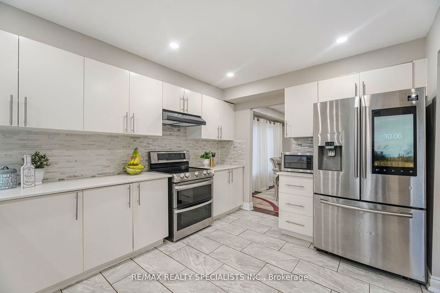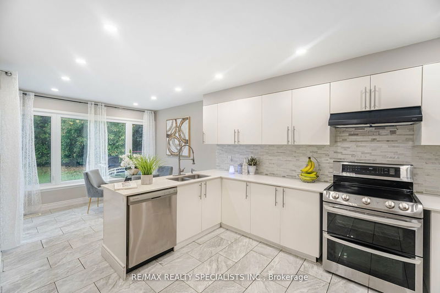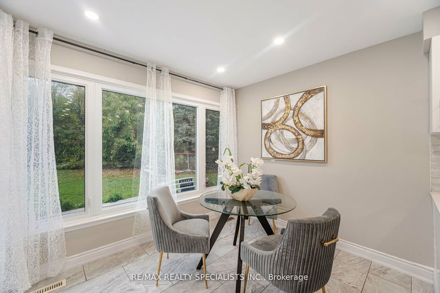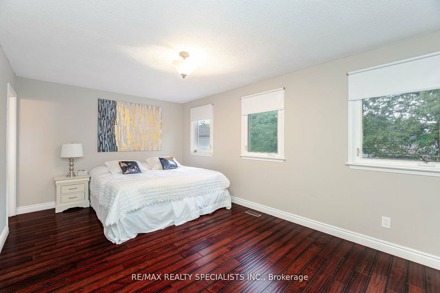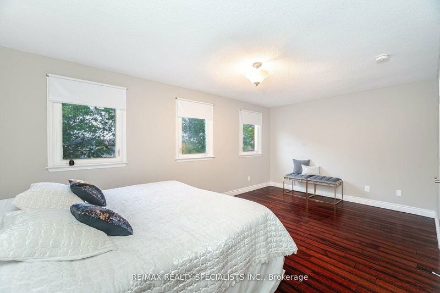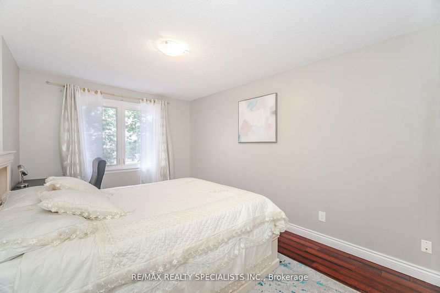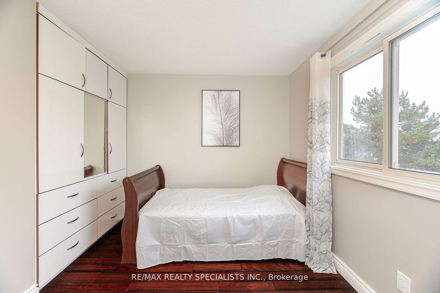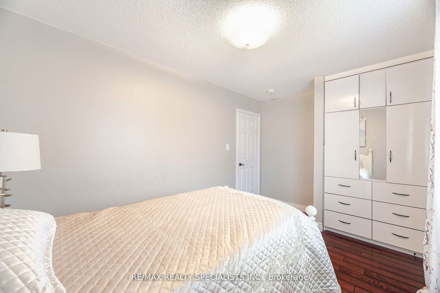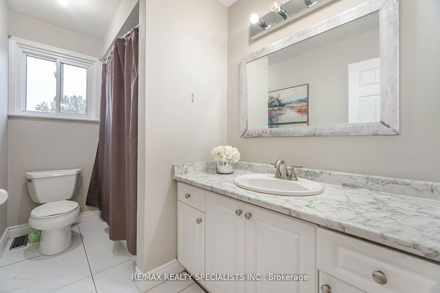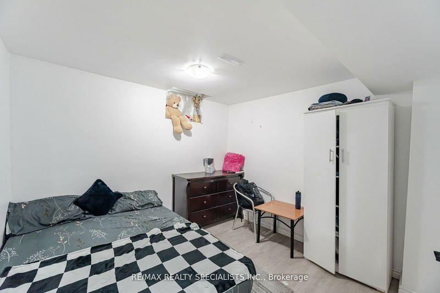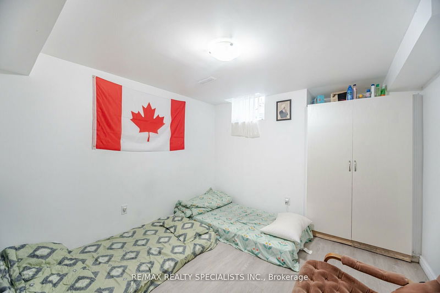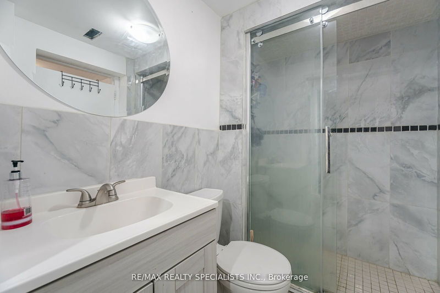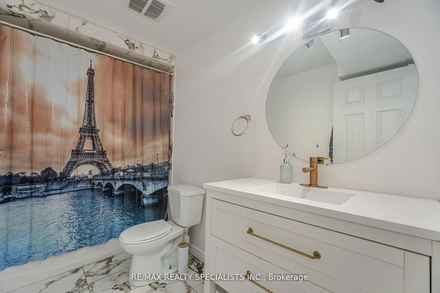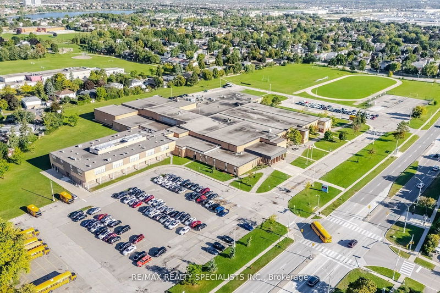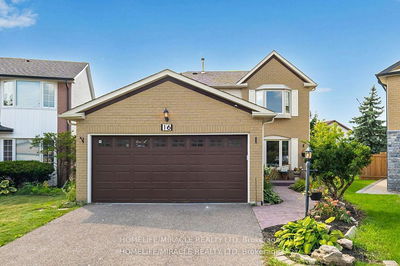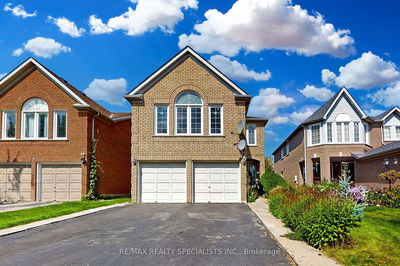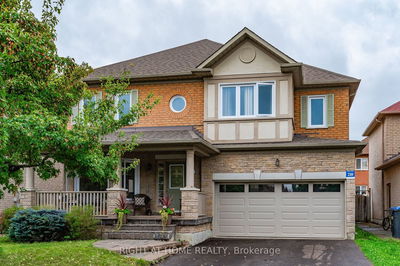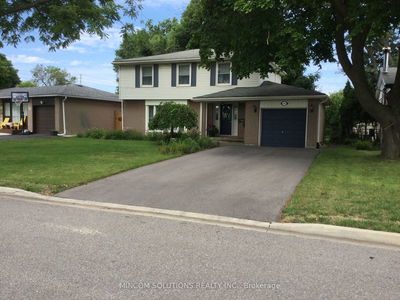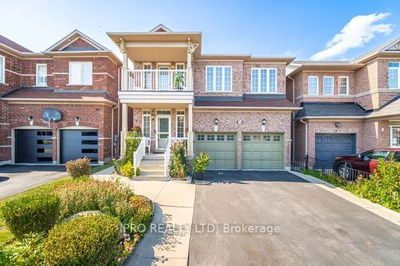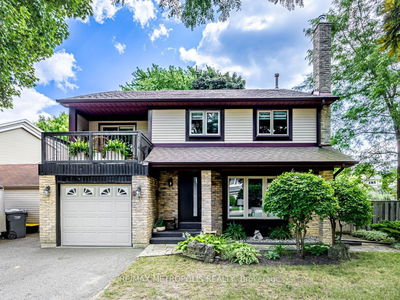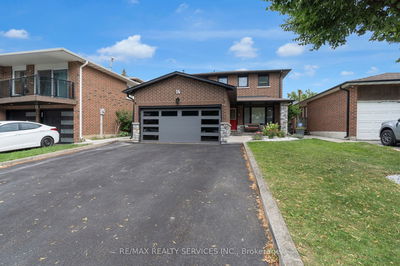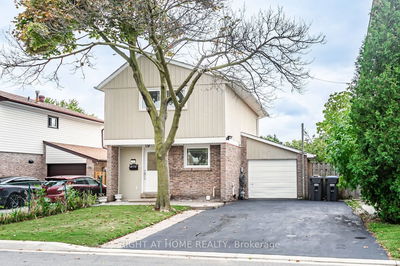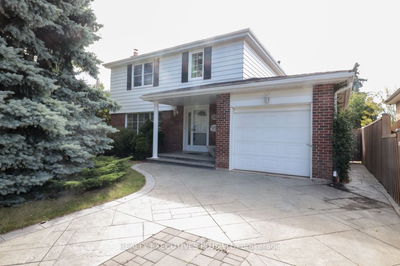Stunning property for sale your looking for ! This incredible home boasts a massive 133-foot deep lot, nestled on a quiet and family-friendly court, and backing onto the picturesque Manorcrest Park.Recent updates include a fresh coat of paint throughout. The main level features a cozy fireplace,formal living room, separate dining room, eat-in kitchen with walk-out to the rear yard, inside entry to the garage, and a 2-piece powder room. The upper level showcases four spacious bedrooms,including a master with a 4-piece ensuite, and a 4-piece main bathroom. The very modern finished basement, complete with three bedrooms and two full washrooms, is currently rented out for $2,500 per month, helping to offset your mortgage payments. Enjoy the convenience of being just steps away from schools, parks, shopping, the hospital, highway, and more!
Property Features
- Date Listed: Friday, October 11, 2024
- City: Brampton
- Neighborhood: Central Park
- Major Intersection: Williams Pkwy/Bramalea Rd
- Living Room: Hardwood Floor, Pot Lights, Large Window
- Family Room: Stainless Steel Appl, Pot Lights, Breakfast Area
- Living Room: Combined W/Kitchen, Pot Lights
- Listing Brokerage: Re/Max Realty Specialists Inc. - Disclaimer: The information contained in this listing has not been verified by Re/Max Realty Specialists Inc. and should be verified by the buyer.

