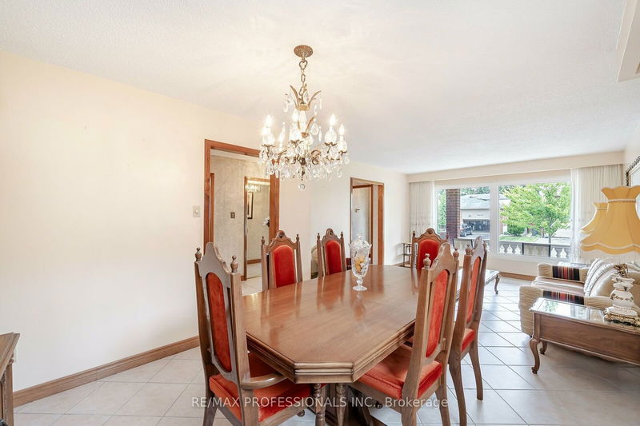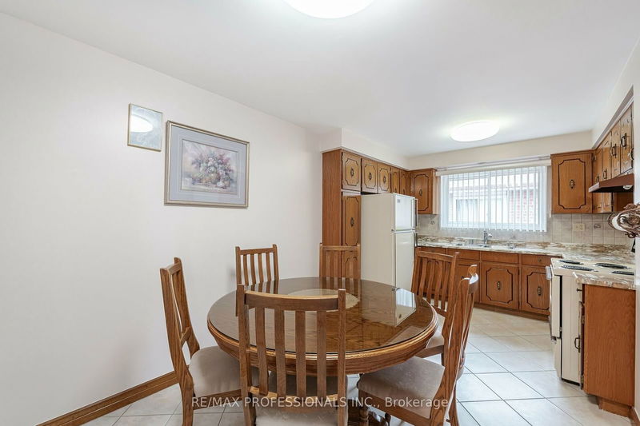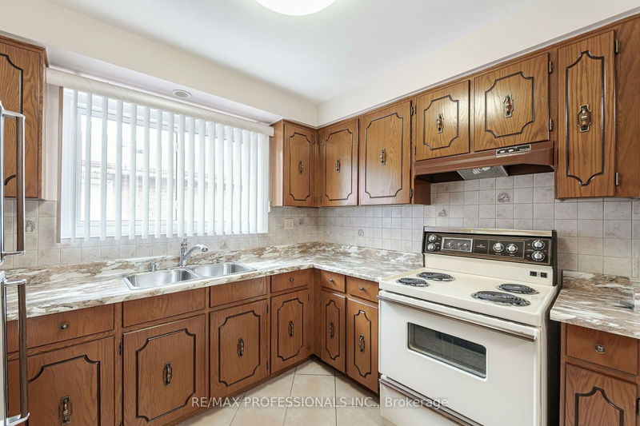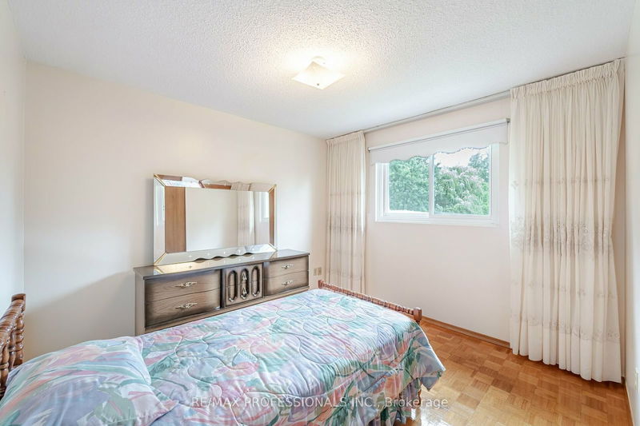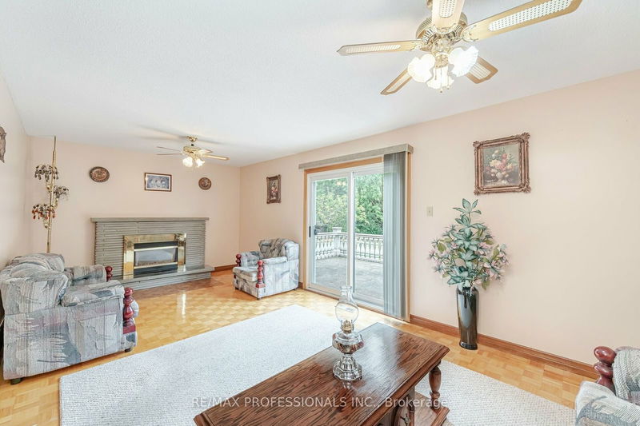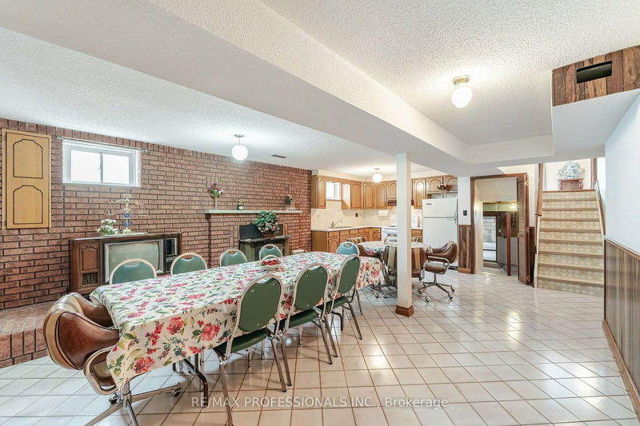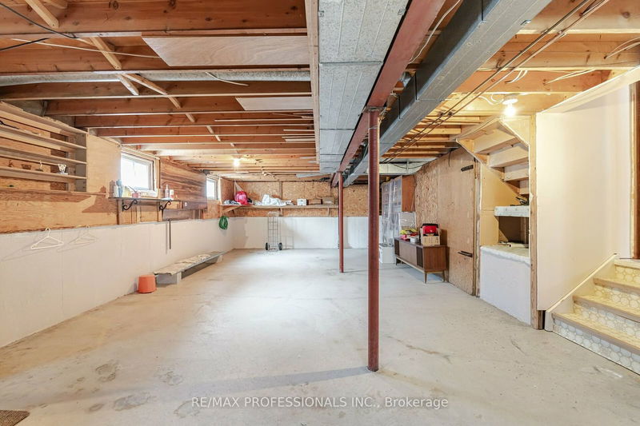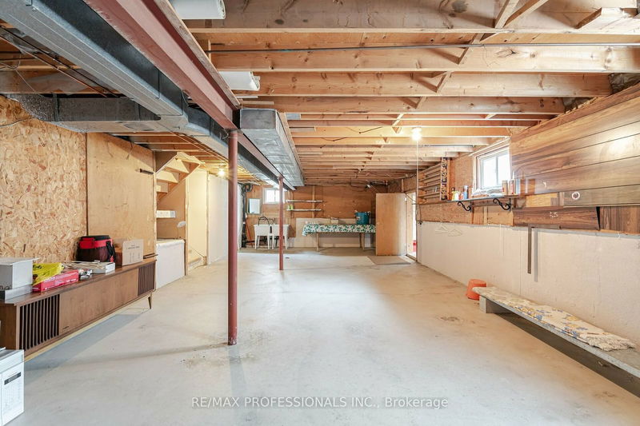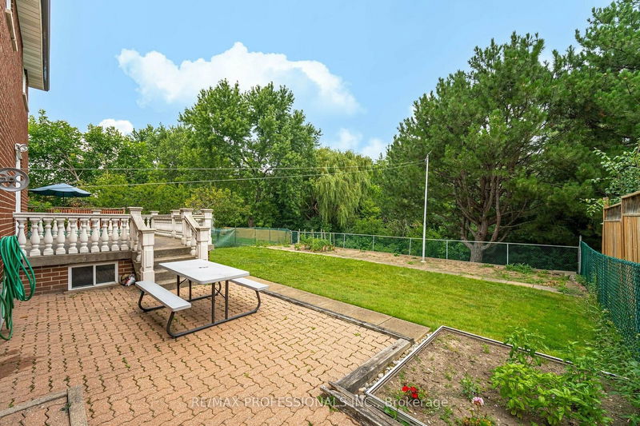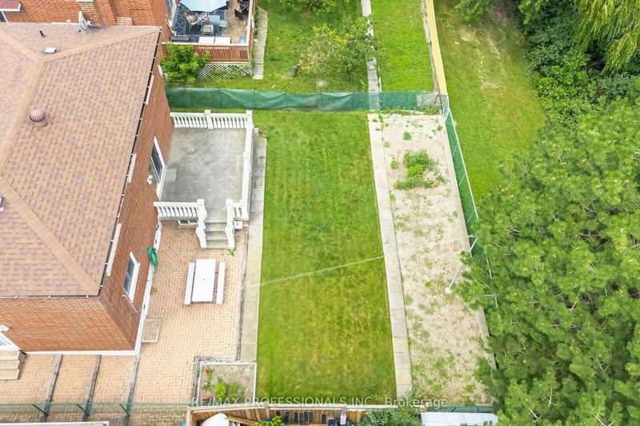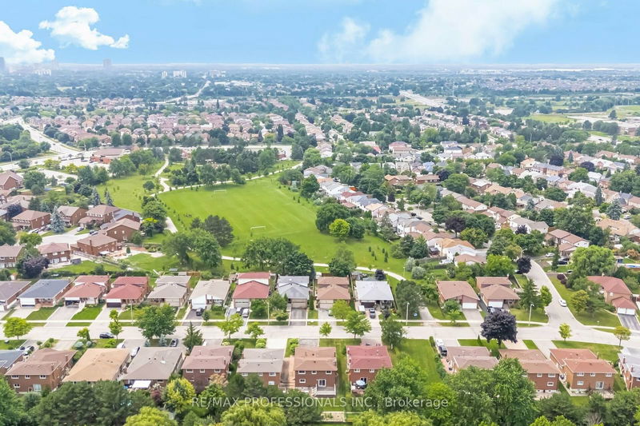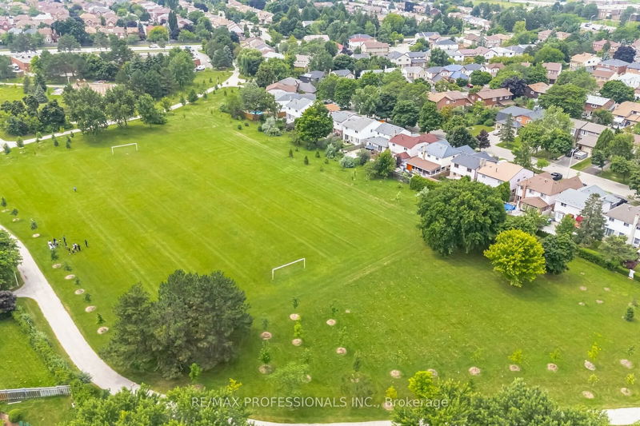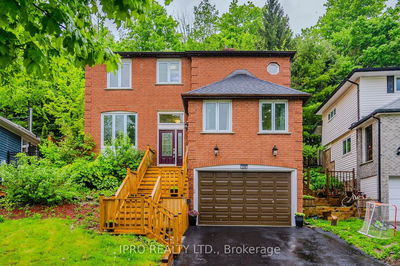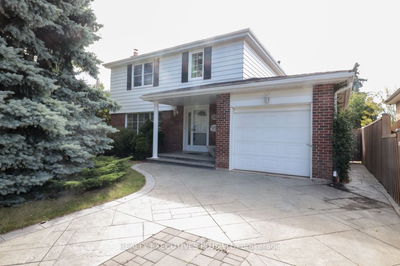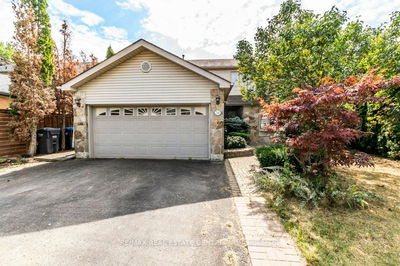Great Property & investment opportunity! This sprawling 5 level backsplit - 2048 sq. ft above grade (Per Mpac) is being sold in AS-IS condition by original owner and sits on a huge private 50' x120' ravine lot. Amazing income potential property or multi generational home boasts a spacious sun-filled plan with Family Room, gas fireplace, 4th bedroom, laundry room, 3 pc bath & side entrance all on ground level. A bright lower level features a huge 2nd kitchen that leads to a high spacious unfinished basement with large cold cellar. Ceramics and parquet floors ( except hall) throughout. A four car driveway ( no sidewalk) provides ample parking. Great location and family neighbourhood backing onto ravine, park across the street, close to shopping, schools and only 3 minutes to 410 Hwy.
Property Features
- Date Listed: Tuesday, October 08, 2024
- Virtual Tour: View Virtual Tour for 38 Leander Street
- City: Brampton
- Neighborhood: Westgate
- Major Intersection: Williams Pkwy & Howden
- Full Address: 38 Leander Street, Brampton, L6S 3M6, Ontario, Canada
- Living Room: Ceramic Floor, Combined W/Dining
- Kitchen: Ceramic Floor, Family Size Kitchen
- Family Room: Parquet Floor, Gas Fireplace, W/O To Patio
- Listing Brokerage: Re/Max Professionals Inc. - Disclaimer: The information contained in this listing has not been verified by Re/Max Professionals Inc. and should be verified by the buyer.











