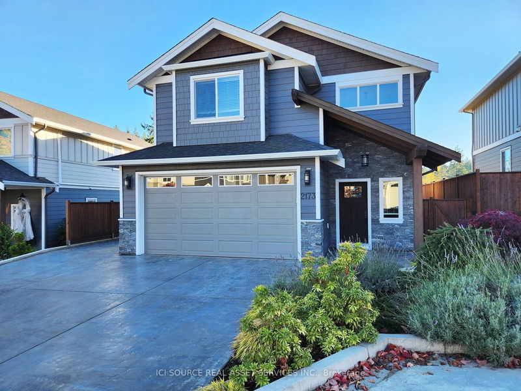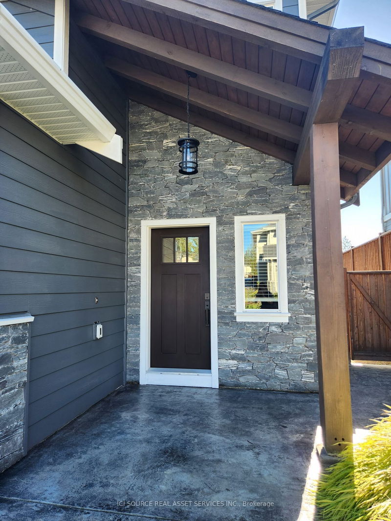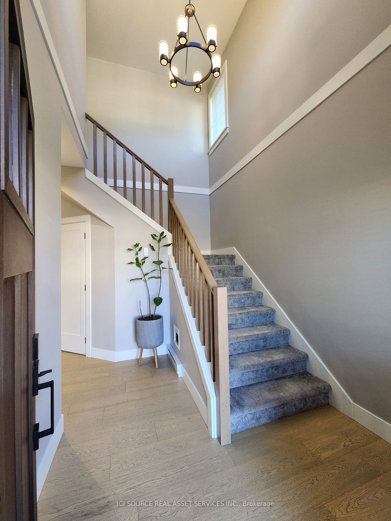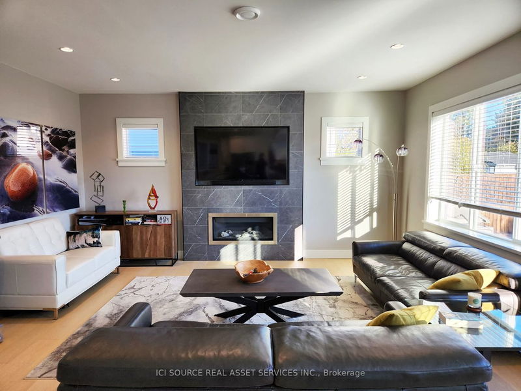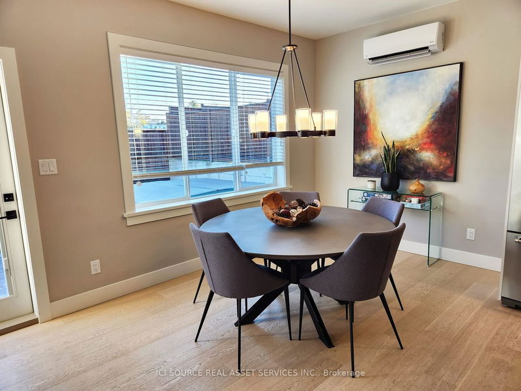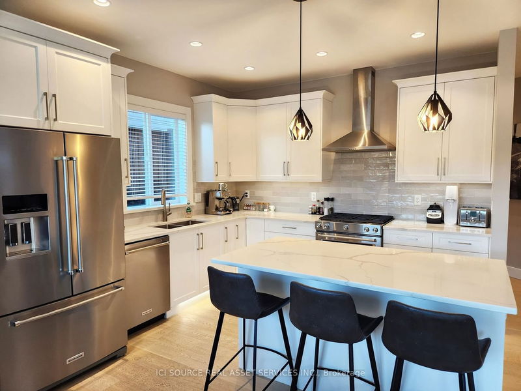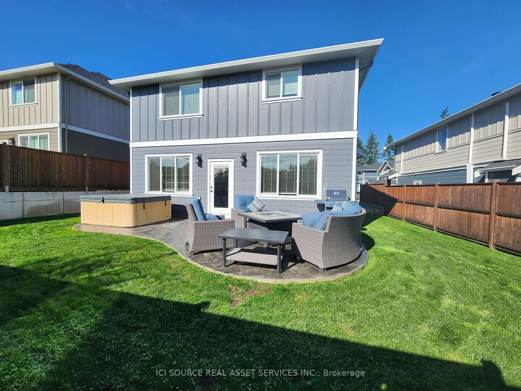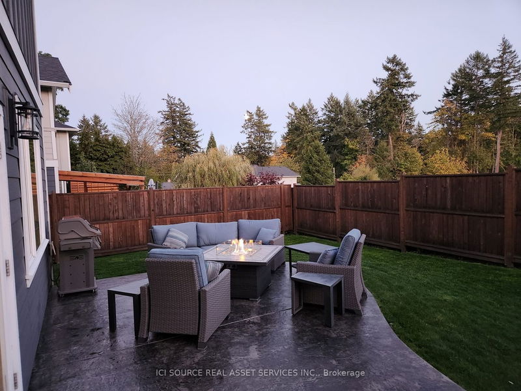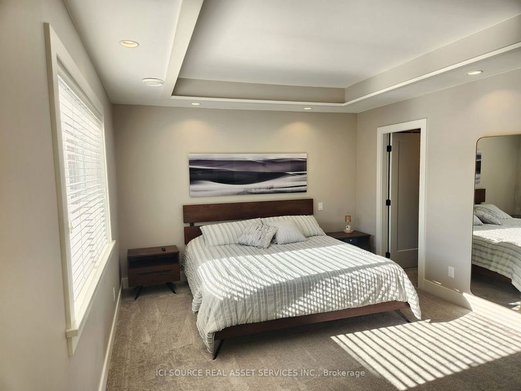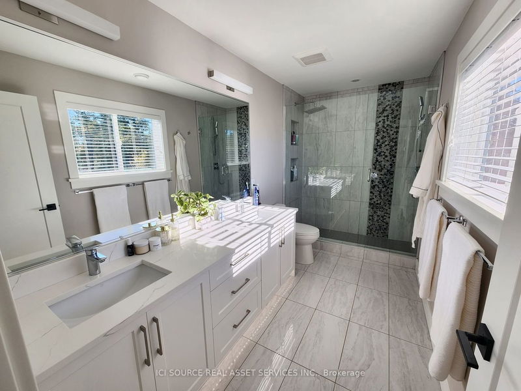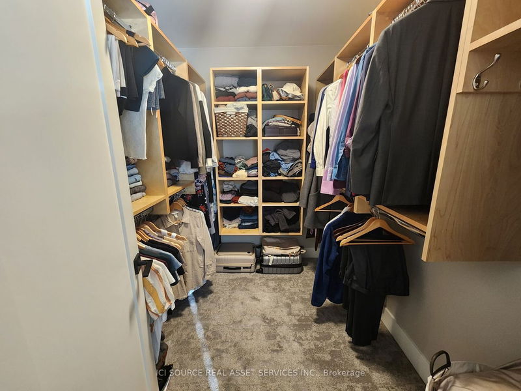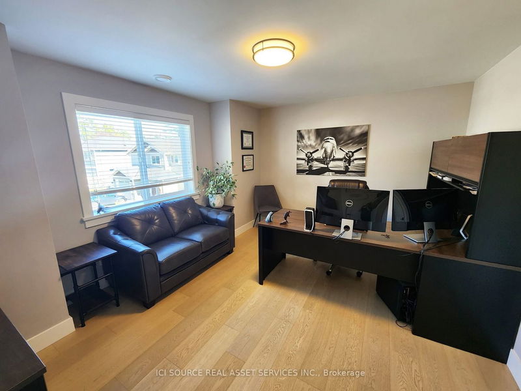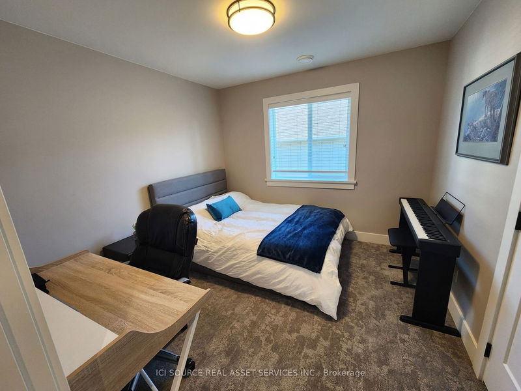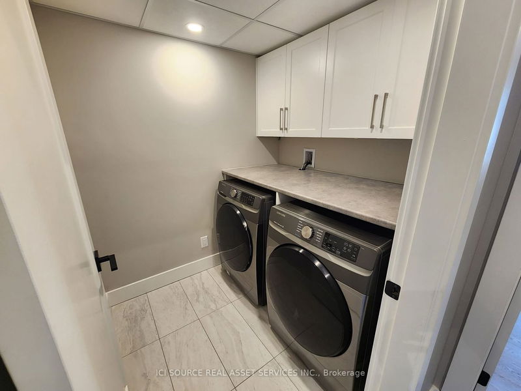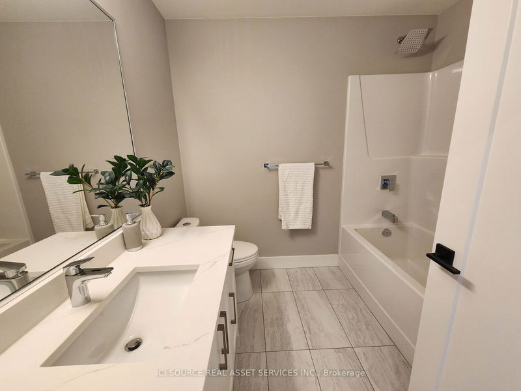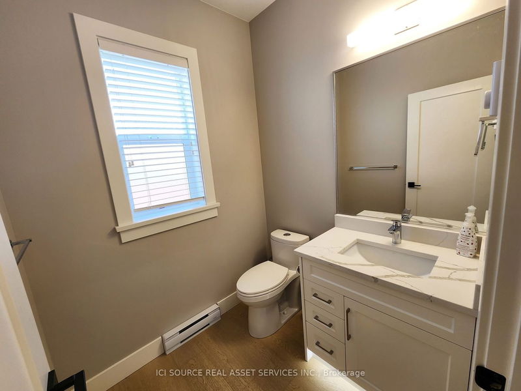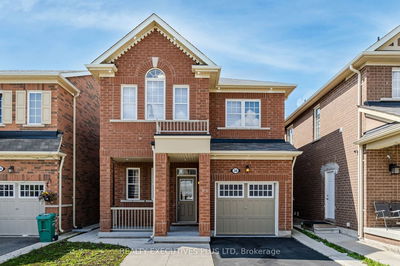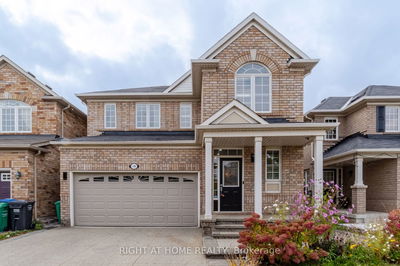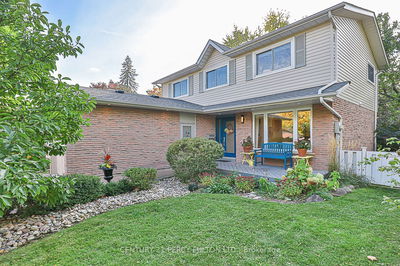This like new spacious 4 Bedroom 3 Bathroom Family Home in tranquil Central Saanich features an open living/dining/kitchen area with an oversized walkout South facing patio backing onto ALR land with a fully fenced backyard. The luxury finishing's include a gas fireplace, gas-on-demand hot water, heat pump heating and cooling on both floors, quartz counters, soft close cabinets, KitchenAid appliances with a gas range, accent lighting, heated ensuite tile flooring and more. The home is built on an 800 sq ft crawl space and has electric car charging in the two-car garage. Total Finished Area 1,925 Sq ft - Total Area 2,280 sq ft.
Property Features
- Date Listed: Wednesday, November 01, 2023
- City: Out of Area
- Major Intersection: Veyaness Rd
- Kitchen: Lower
- Living Room: Lower
- Listing Brokerage: Ici Source Real Asset Services Inc. - Disclaimer: The information contained in this listing has not been verified by Ici Source Real Asset Services Inc. and should be verified by the buyer.

