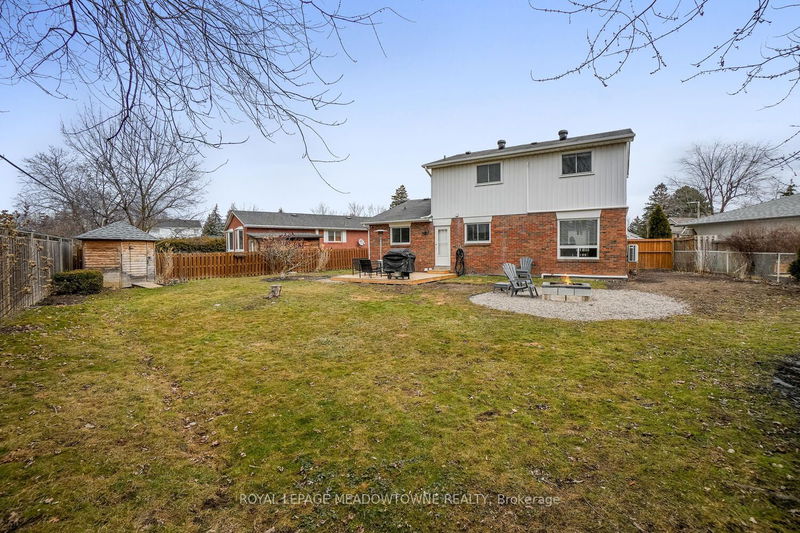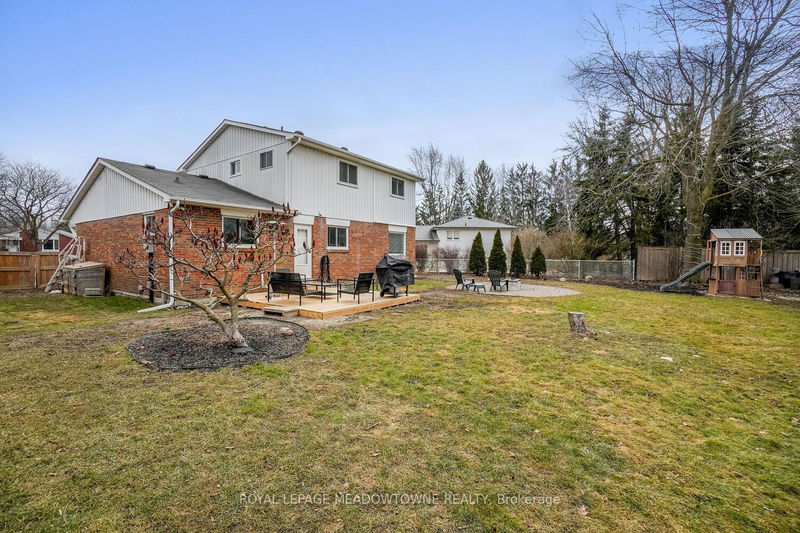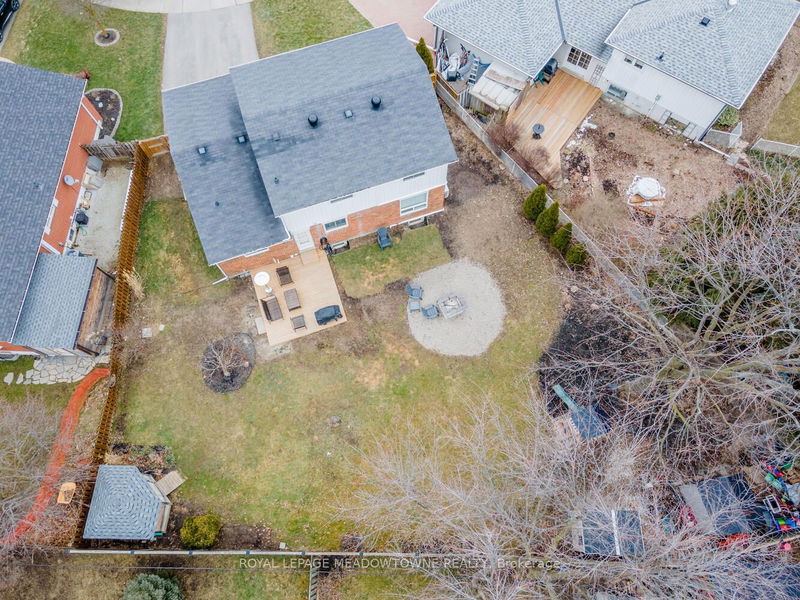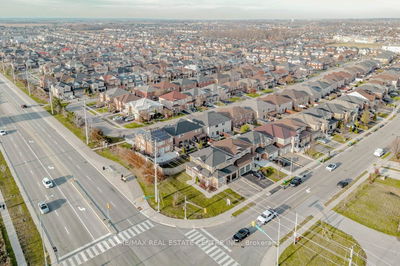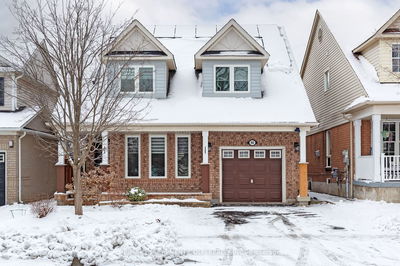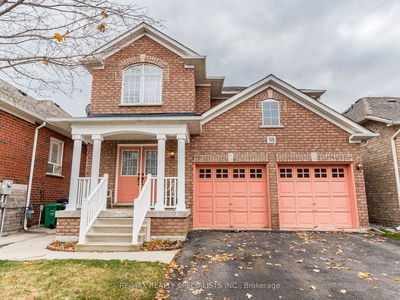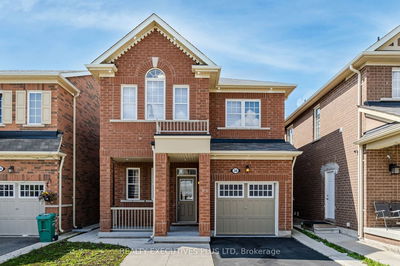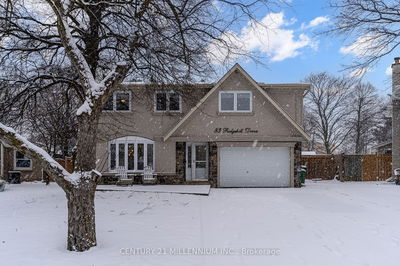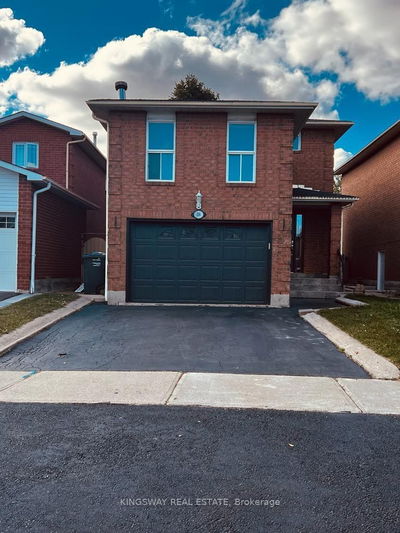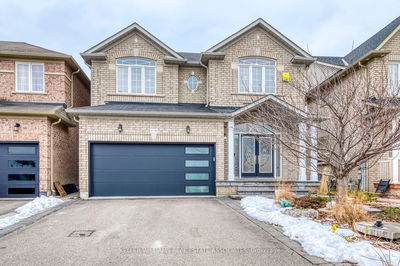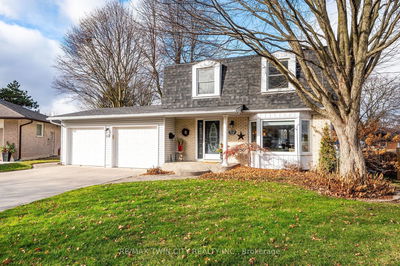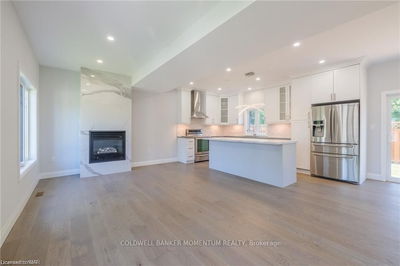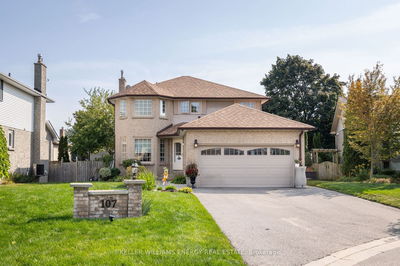Large Pie shape lot pies to 114.95 across rear! Child safe court, fully fenced with new deck('23), 3 sheds&mature landscaping. Kitchen reno w'quartz ctops & brand new induction stove, 6 stage water filter-new vinyl flooring 2022 on main level. Living features gas f/p with custom cabinetry flanking each side. Front door '21, D/R window 2020, window & window well 2022.Turbine roof vents 2022, all new weeping tile (26k) in 2022, 200 amp panel. Shingles '10. Ductless A/C heat pumps installed on each level (Qty 4 total) Main flr laundry 2022 w' gas dryer. Newly completed spa like & opulent bst bath w' stand alone tub, htd floors, pot lights, double vanity, elec fireplace. All ABS& pex in basement. Driveway paved 1 year ago-parks 4 cars. 4 roomy bedrooms upstairs. Take advantage of the many improvements made to this home that will suit a large family. Homes rarely come up for sale on this desirable court within walking distance of schools, parks, mall & ravine. Quick hwy access out of town.
Property Features
- Date Listed: Tuesday, February 13, 2024
- Virtual Tour: View Virtual Tour for 10 Roydon Place
- City: Halton Hills
- Neighborhood: Georgetown
- Full Address: 10 Roydon Place, Halton Hills, L7G 1A8, Ontario, Canada
- Living Room: Vinyl Floor, Gas Fireplace, Bay Window
- Kitchen: Renovated, Quartz Counter, Vinyl Floor
- Listing Brokerage: Royal Lepage Meadowtowne Realty - Disclaimer: The information contained in this listing has not been verified by Royal Lepage Meadowtowne Realty and should be verified by the buyer.































