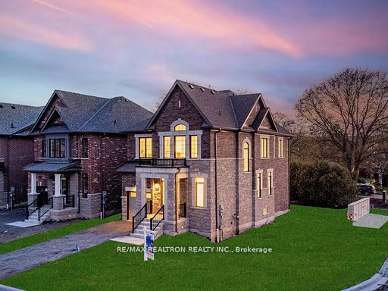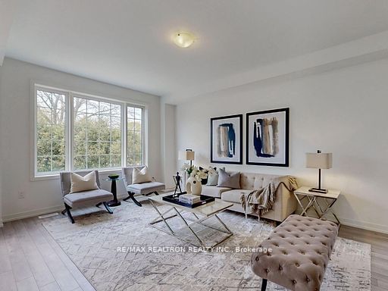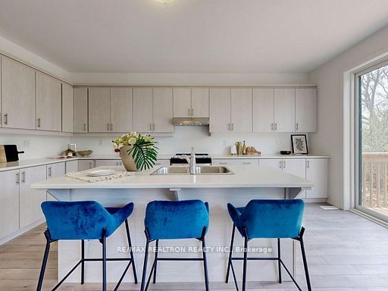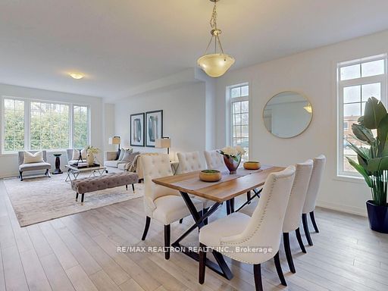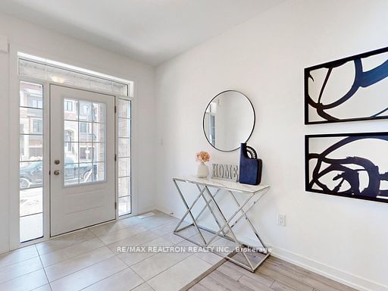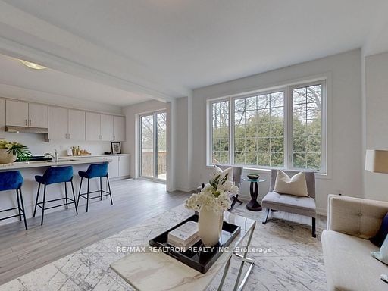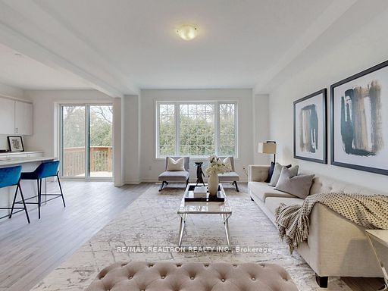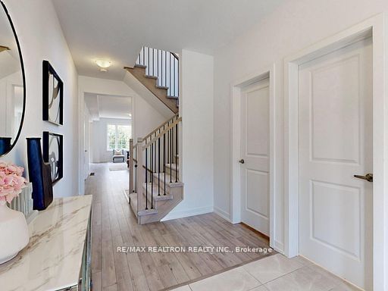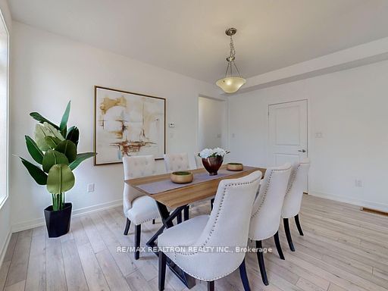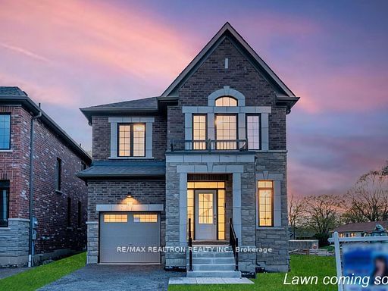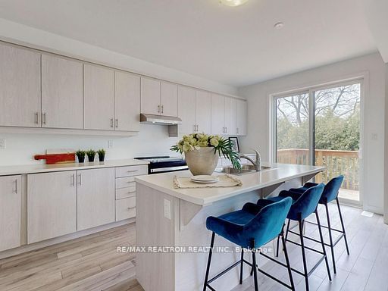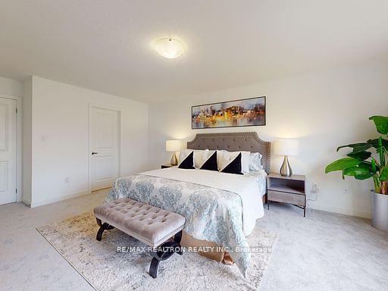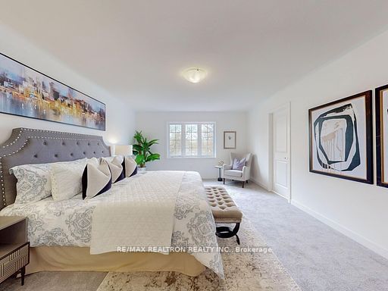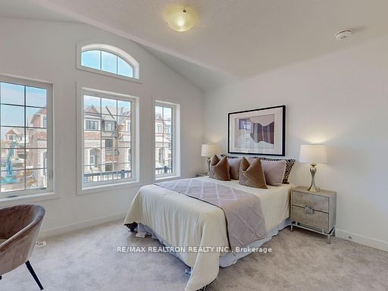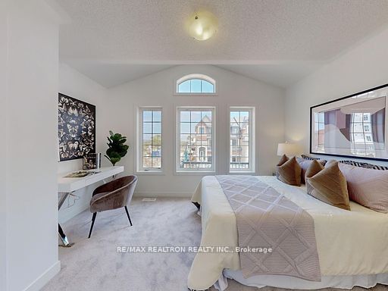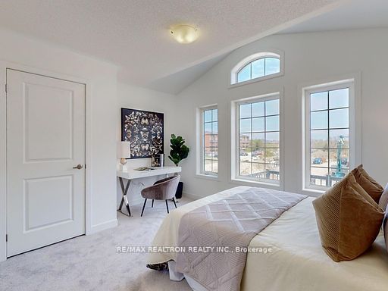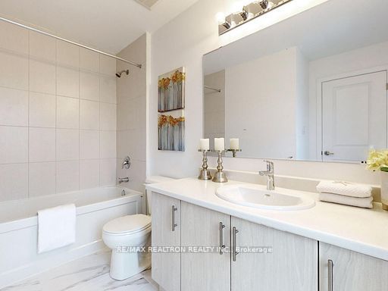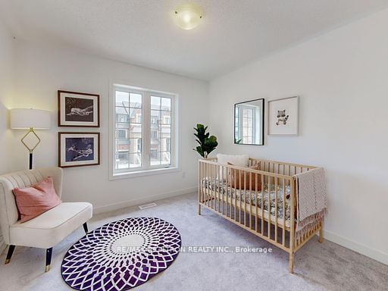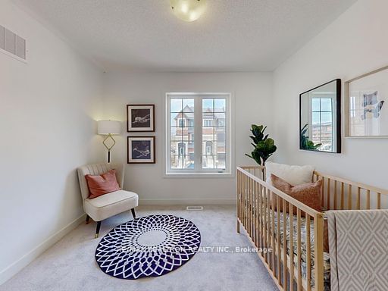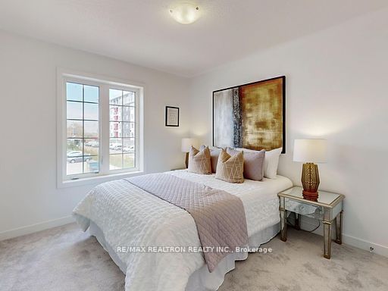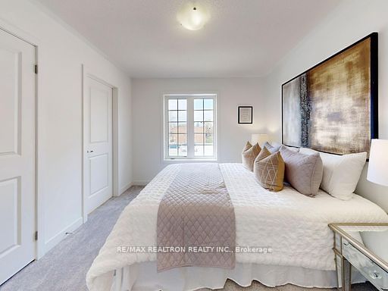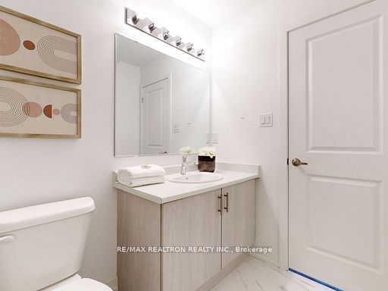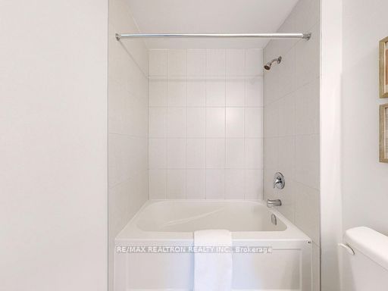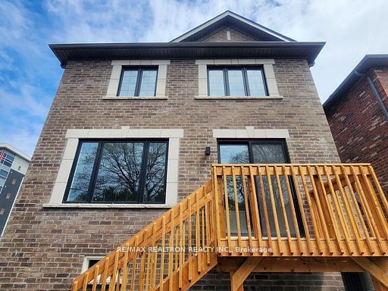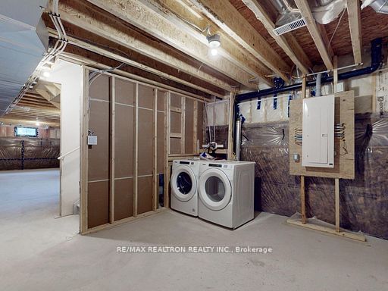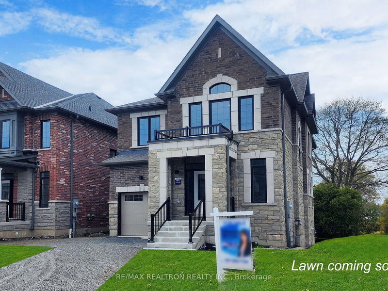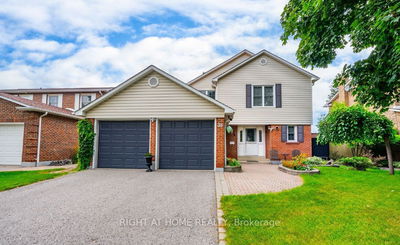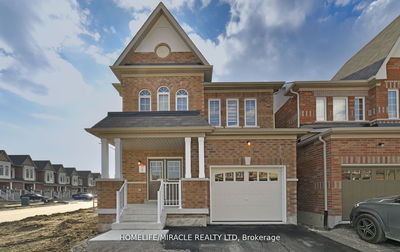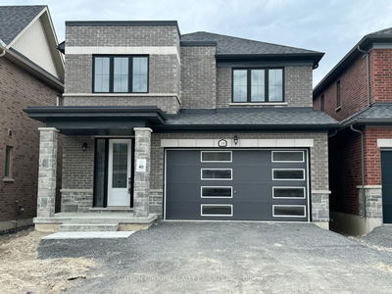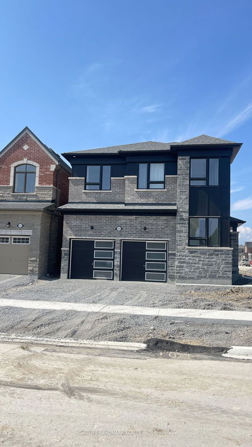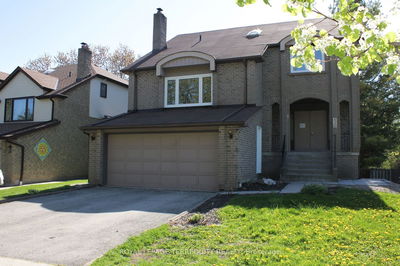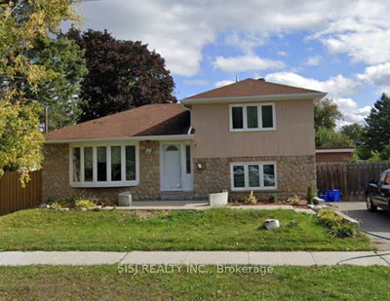LOCATION, LAYOUT AND PREIUM CORNER LOT! Don't miss the opportunity to lease this beautiful brand new home that has never been leased before. High Ceilings, Two bedrooms with private ensuites, Two BR with a shared washroom. Large Kitchen, Entire house is flooded with natural light, All the bedrooms are large enough to accomodate queen size beds! You get a backyard with no eyes on you! Large Unfinished Basement to store your personal belongings, Minutes to major employment centers, making it an ideal choice for professionals looking to live close to work. Leasing in this area can significantly reduce commute times, allowing tenants to spend less time on the road and more time enjoying with their family. Take advantage of various transit options, including buses and trains, without the need for a personal vehicle. Family friendly neighborhood! Easy access to Highway, Minutes to Whitby GO, Fine Dining & Restaurants! A great place to call home!
Property Features
- Date Listed: Monday, June 10, 2024
- City: Whitby
- Neighborhood: Downtown Whitby
- Major Intersection: Dundas St. East & Garden St
- Full Address: 34 Frank Lloyd Wright Street, Whitby, L1N 1W8, Ontario, Canada
- Kitchen: Main
- Living Room: Main
- Listing Brokerage: Re/Max Realtron Realty Inc. - Disclaimer: The information contained in this listing has not been verified by Re/Max Realtron Realty Inc. and should be verified by the buyer.

