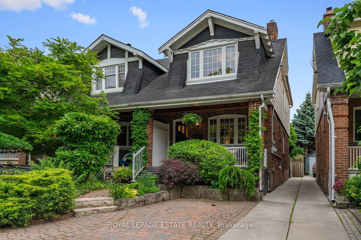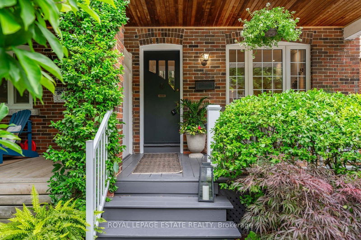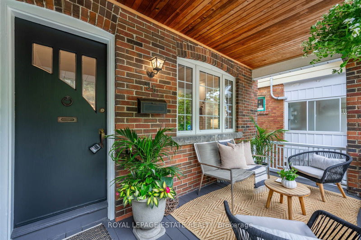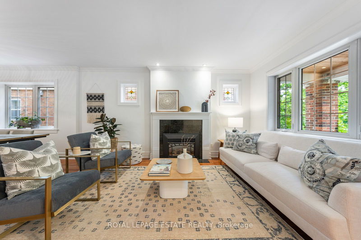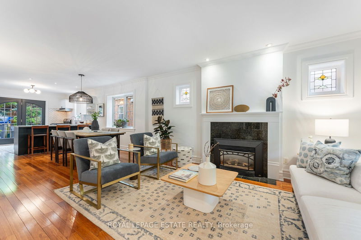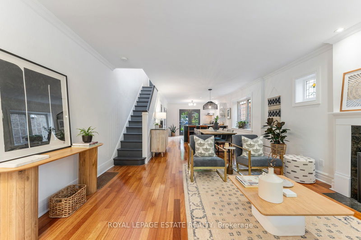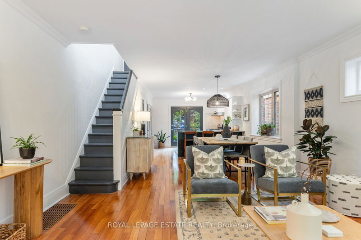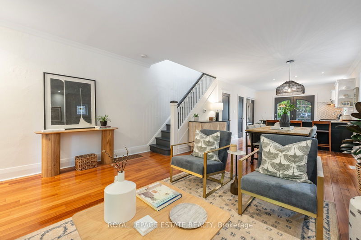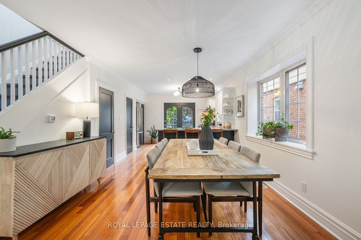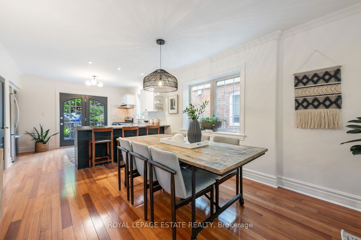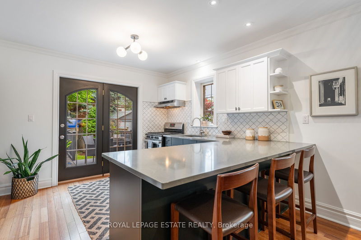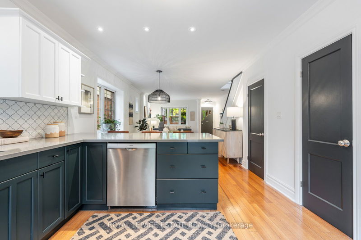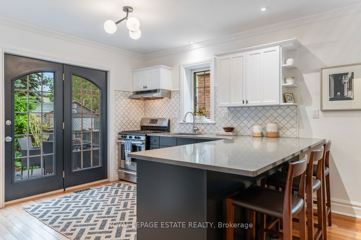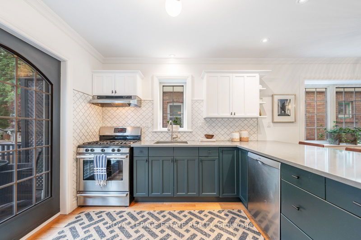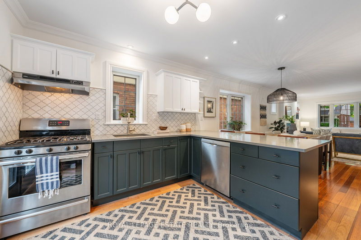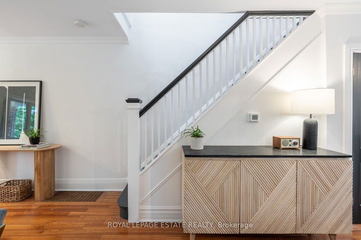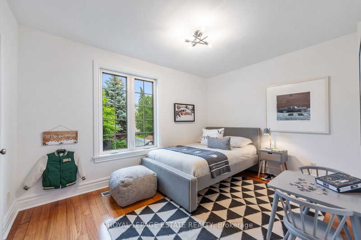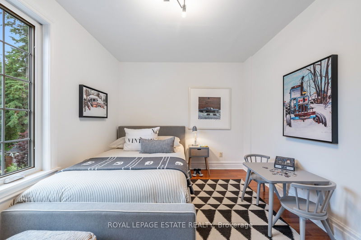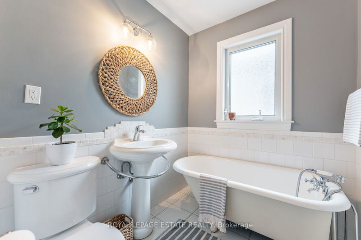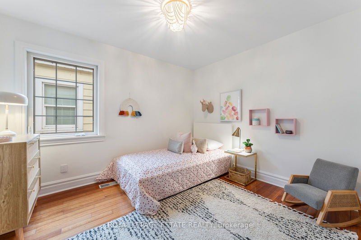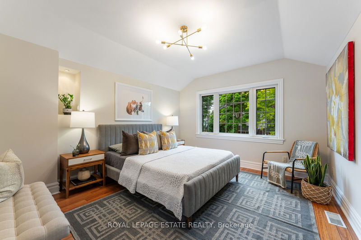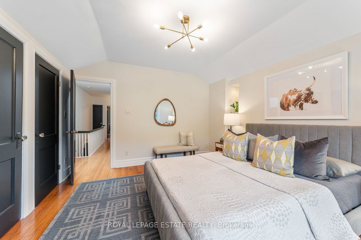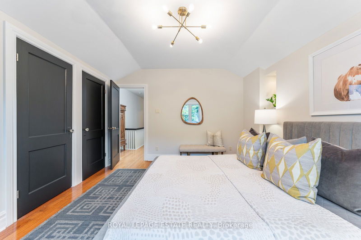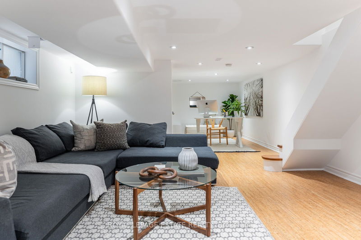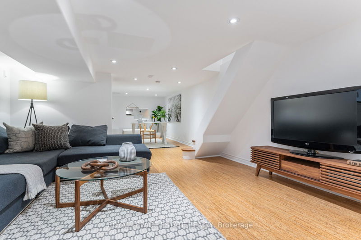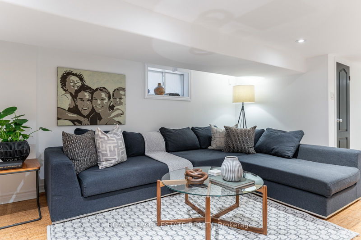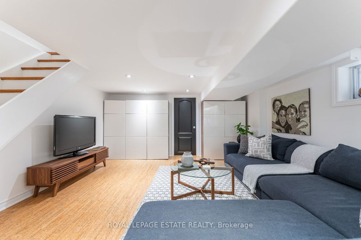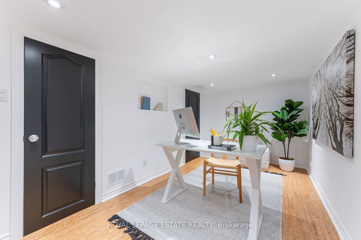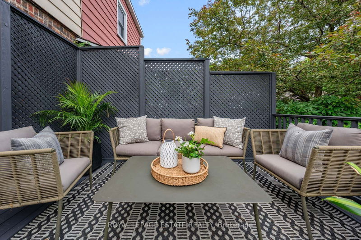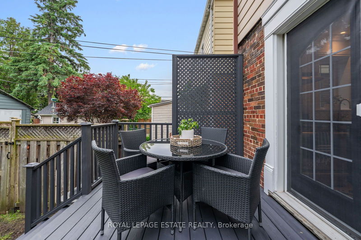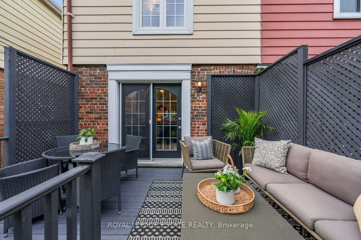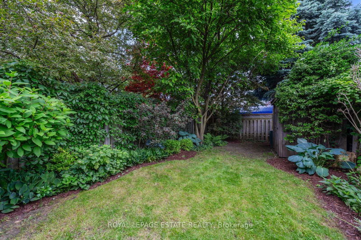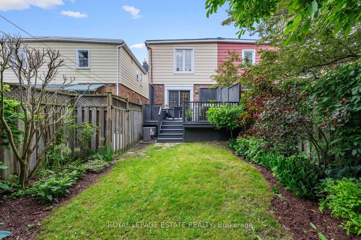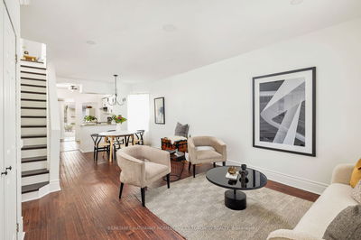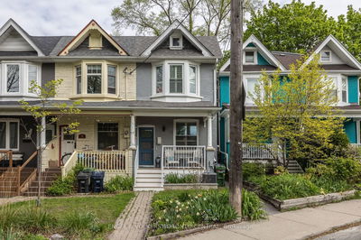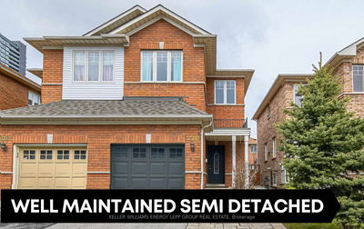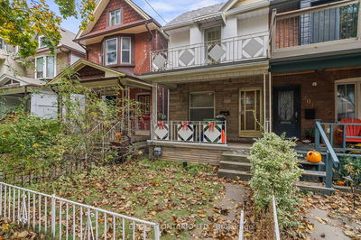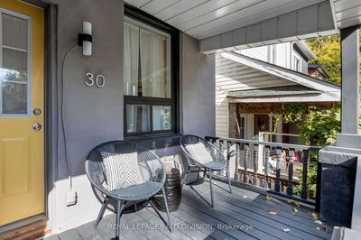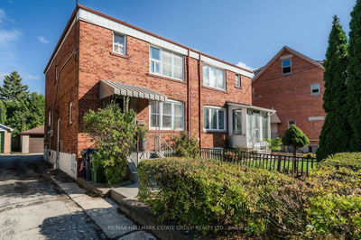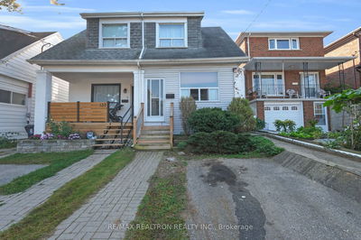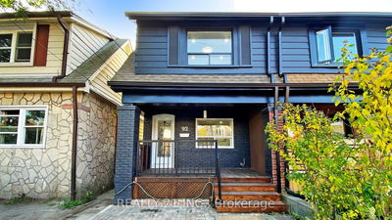The Perfect Home In An Ideal Danforth Village Pocket! Open-Concept Layout. Oversized Kitchen Is Ideal For Entertaining Or Keeping An Eye On The Little Ones. Classic Character & Cozy Vibes In The Living Room W/ A Gas Fireplace & Original Stained Glass Windows. Large Dining For Family Dinners! A Coveted Main Floor Powder Room. A Quintessential Front Porch. A Large Deck Off The Kitchen With A Super Charming Garden. Legal Parking Pad! Lower Level W/ 'Great' Room & Additional Space For An Office Or Bdrm. Plus Bathroom. Just Move In, She's Ready! 91 Score on Walkability!! And Excellent Transit & Very Bikeable. RH McGregor, Cosburn & East York Schools.
Property Features
- Date Listed: Tuesday, June 11, 2024
- Virtual Tour: View Virtual Tour for 55 Springdale Boulevard
- City: Toronto
- Neighborhood: Danforth Village-East York
- Major Intersection: Woodbine & Danforth
- Full Address: 55 Springdale Boulevard, Toronto, M4J 1W6, Ontario, Canada
- Living Room: Hardwood Floor, Gas Fireplace, Stained Glass
- Kitchen: Quartz Counter, Breakfast Bar, W/O To Deck
- Family Room: Cork Floor
- Listing Brokerage: Royal Lepage Estate Realty - Disclaimer: The information contained in this listing has not been verified by Royal Lepage Estate Realty and should be verified by the buyer.

