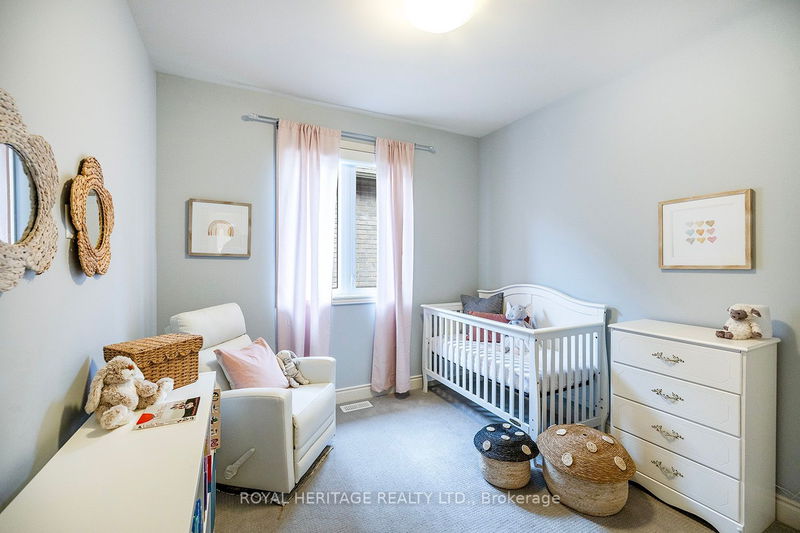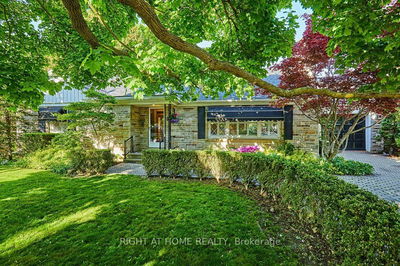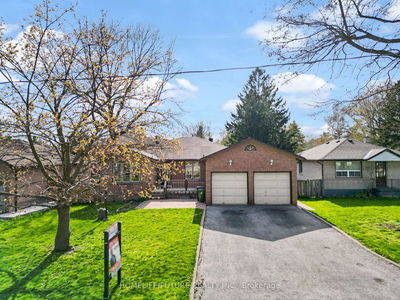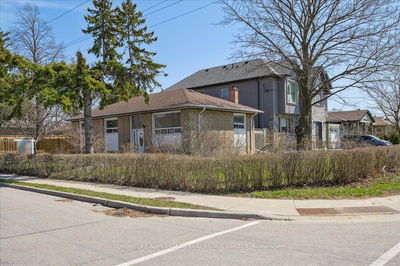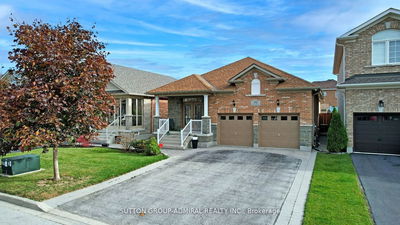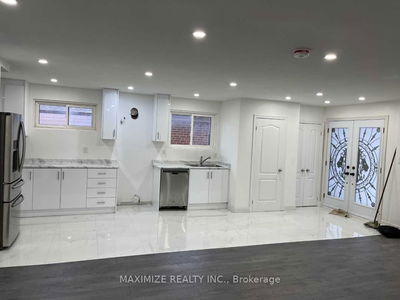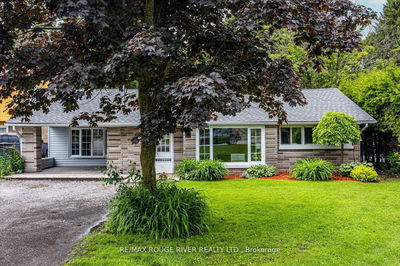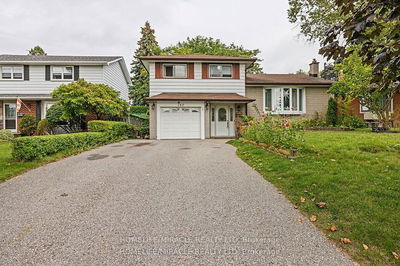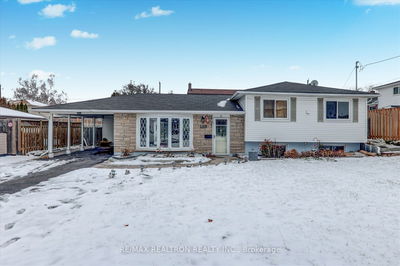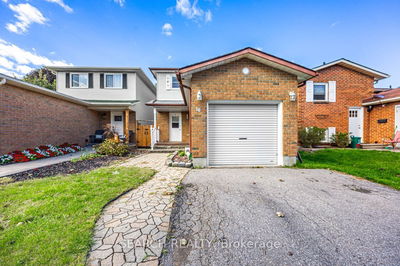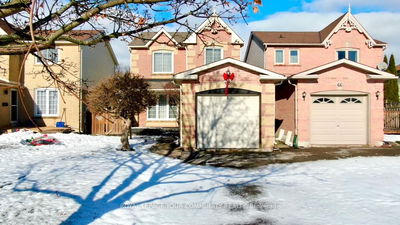* Open House Sat June 15th 1 - 3pm * Introducing an Impeccable All Brick Bungalow Built by Delta Rae * As Soon as you Step into This Stunning Home You Will Appreciate the Quality of Craftmanship Throughout. An Open Concept Floorplan Offering 1860 sq/ft +- on Main level. Tasteful Upgrades throughout the Home are Evident & Eye Catching. Enjoy Entertaining Family on Holidays in the Spacious Dining Room with Wainscoting & Hardwood Floor. Vaulted Ceilings & a Valor Fireplace make the Living Room the Ideal Place to Relax. The Eat-In Kitchen is Breathtaking with Ceasarstone Counters, Centre Island, S/S Appliances & Crown Molding. Conveniently Walk Out of Your Oversized Sliding Doors to a Fenced & Landscaped Backyard Perfect for Gatherings. 3 Generous Sized Bedrooms including a Large Primary with Ensuite & Walk-In Closet. Guest Bedroom Also Features a 4pc Ensuite Bath. Main Floor Laundry with Garage Access. The Basement is Unspoiled and Benefits from 9ft Ceilings, Offering an Opportunity to Finish to Your Own Desire. Rarely Offered and Ideally Located in an Extremely Desirable Courtice Neighbourhood This is the Perfect Home to Settle Down or Grow Into.
Property Features
- Date Listed: Tuesday, June 11, 2024
- Virtual Tour: View Virtual Tour for 3100 Tooley Road
- City: Clarington
- Neighborhood: Courtice
- Full Address: 3100 Tooley Road, Clarington, L1E 2K8, Ontario, Canada
- Kitchen: Ground
- Living Room: Hardwood Floor, Vaulted Ceiling, Gas Fireplace
- Listing Brokerage: Royal Heritage Realty Ltd. - Disclaimer: The information contained in this listing has not been verified by Royal Heritage Realty Ltd. and should be verified by the buyer.




























