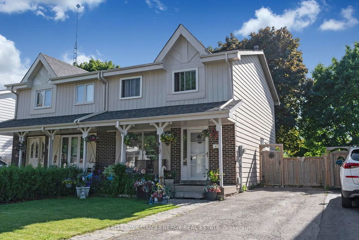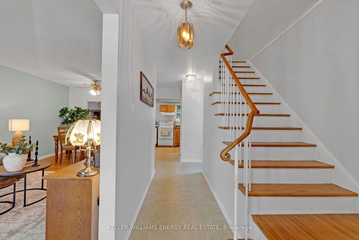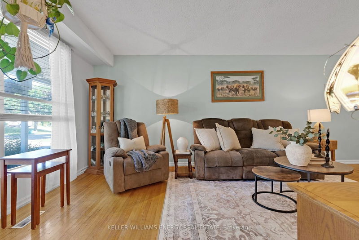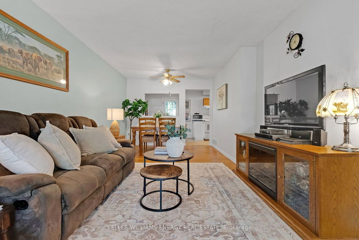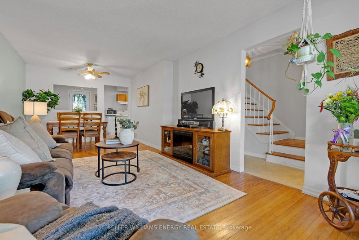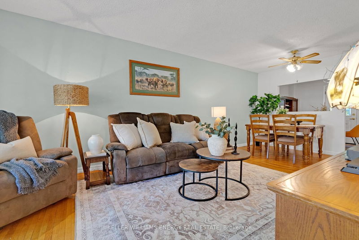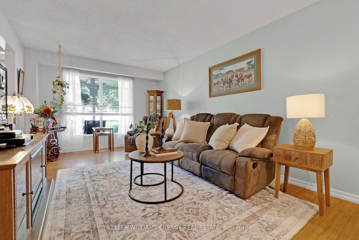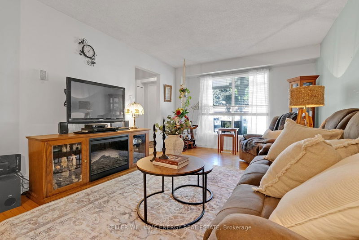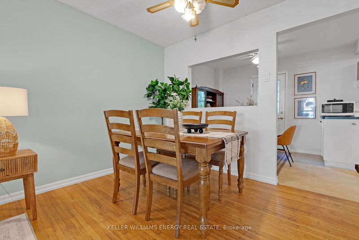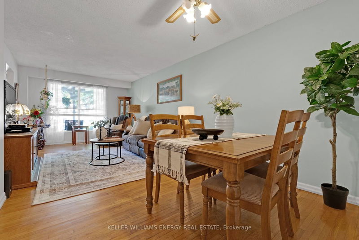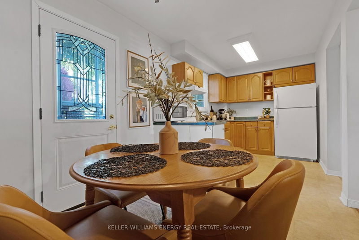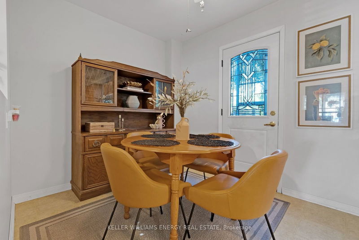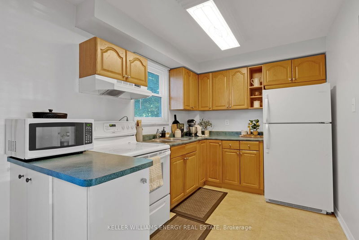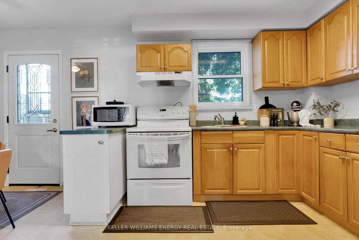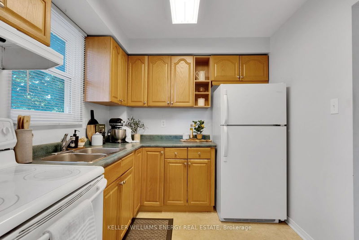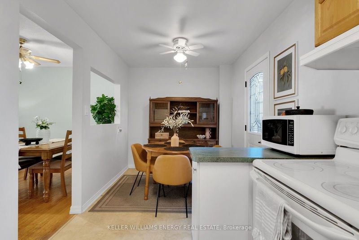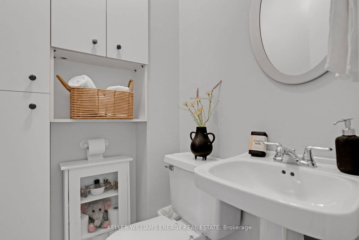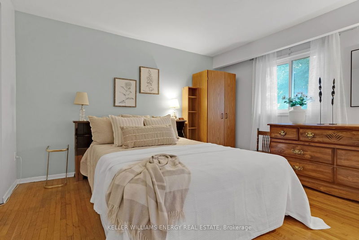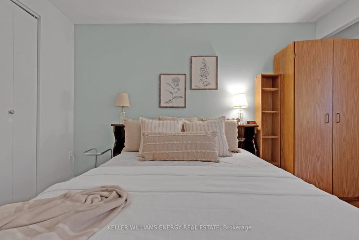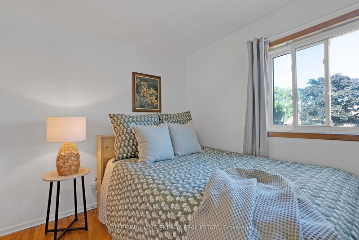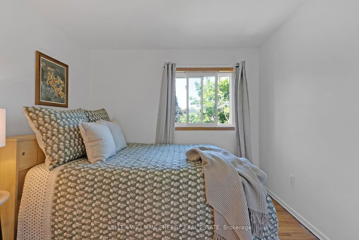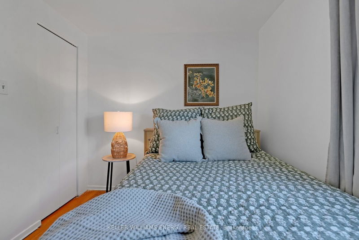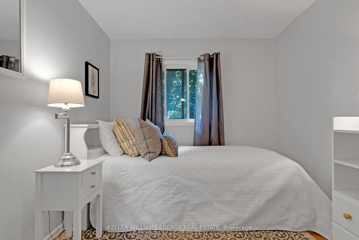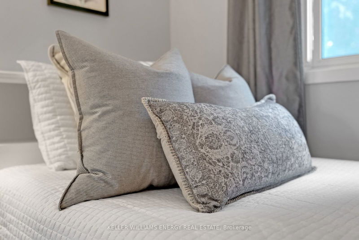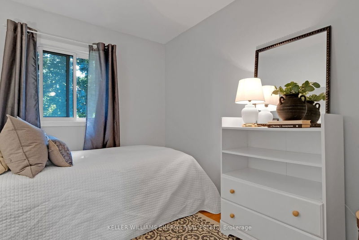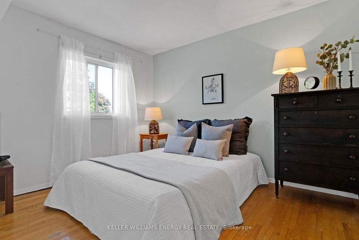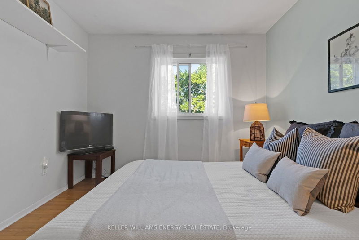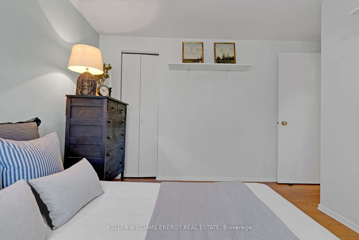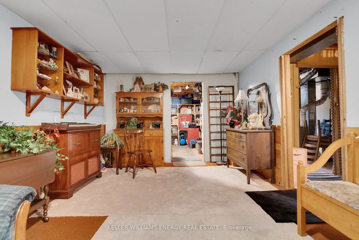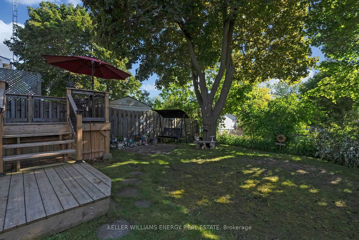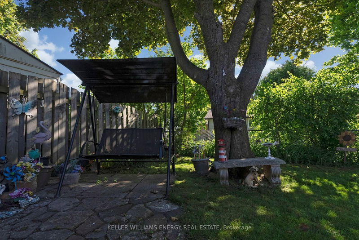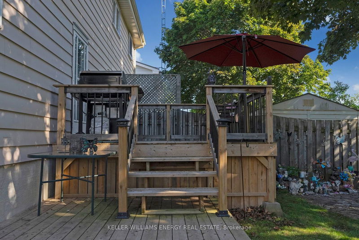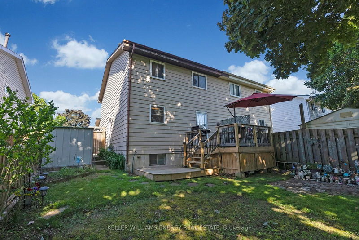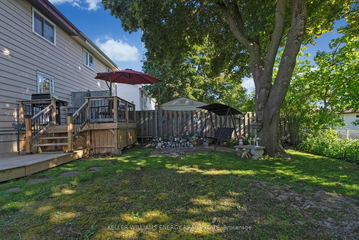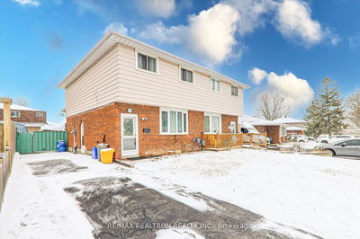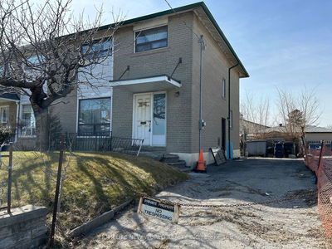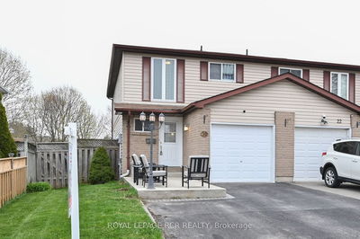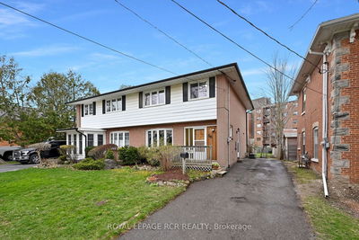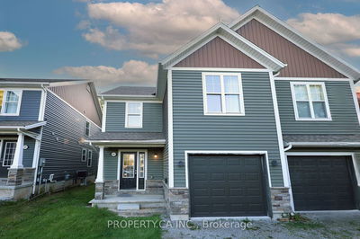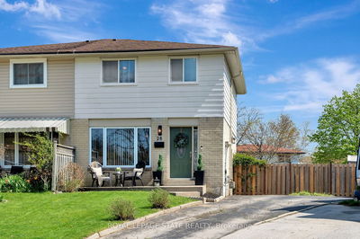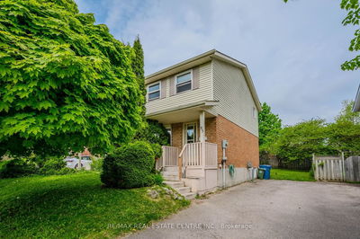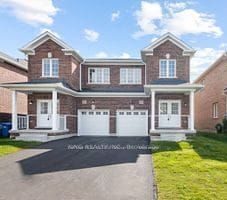Offers anytime! Welcome to this charming family home located in the heart of the desirable Eastdale community of Oshawa. Perfectly situated within a family-oriented neighbourhood known for it's close proximity to schools, this well-maintained property offers an inviting and comfortable living experience. Step inside to discover four generously sized bedrooms, providing ample space for everyone in the family. The spacious and comfortable living area is ideal for relaxation and quality time together. The large eat-in kitchen is perfect for family meals and entertaining guests.The finished basement adds valuable living space, perfect for a recreation room, home office, or additional storage. Outside, the backyard is a true retreat, featuring mature trees, beautiful gardens, and a two-tiered deck ideal for outdoor entertaining or simply unwinding after a long day. A convenient garden shed completes the outdoor space, offering storage for your gardening tools and outdoor equipment. Experience the perfect blend of comfort and convenience in this lovely family home. Your new address awaits!
Property Features
- Date Listed: Wednesday, June 12, 2024
- Virtual Tour: View Virtual Tour for 416 Fleetwood Drive
- City: Oshawa
- Neighborhood: Eastdale
- Full Address: 416 Fleetwood Drive, Oshawa, L1K 1C4, Ontario, Canada
- Living Room: Hardwood Floor, Large Window, Combined W/Dining
- Kitchen: Vinyl Floor, Window, Breakfast Area
- Listing Brokerage: Keller Williams Energy Real Estate - Disclaimer: The information contained in this listing has not been verified by Keller Williams Energy Real Estate and should be verified by the buyer.

