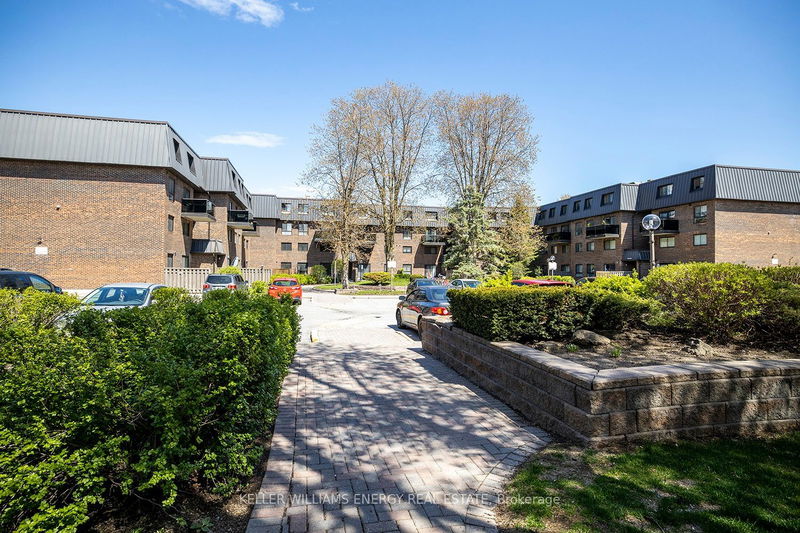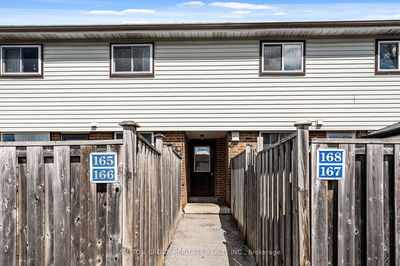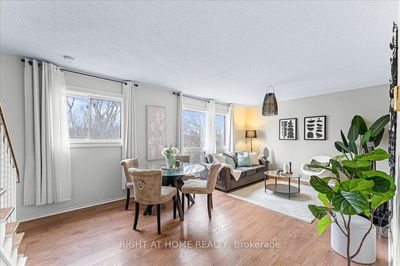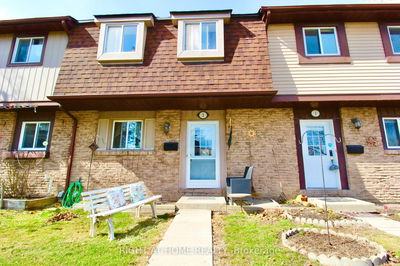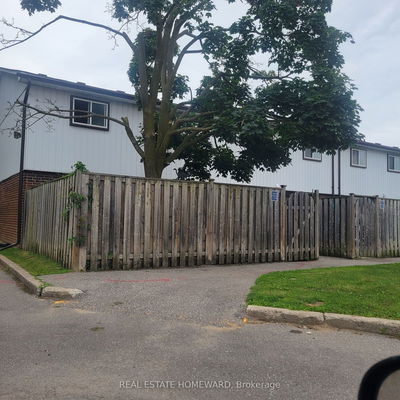Location Location Location! Spacious 2-Story, 3 Bedroom Ground Level Condo Townhouse, Perfect For A First Time-Home Buyer, Family, Investors, And Downsizer! Main Floor Beautifully Renovated In 2022, Including Kitchen, Quartz Counters, Backsplash, Flooring! In the Kitchen you will find Plenty Of Storage Space And A Cozy Eat-In Area with Large Window Overlooking Gardens! Open-Concept Layout With Spacious Living And Dining Room With Laminate Flooring and Walk Out To Private Side Yard. Upper Floor Features 3 Spacious Bedrooms With Large Windows allowing Plenty Of Natural Sunlight & A Large Walk in Closet! Private Laundry Room in the Basement with a 2 Piece Bath and ample storage!!
Property Features
- Date Listed: Thursday, June 13, 2024
- Virtual Tour: View Virtual Tour for 52-53 Taunton Road E
- City: Oshawa
- Neighborhood: Centennial
- Full Address: 52-53 Taunton Road E, Oshawa, L1G 3T6, Ontario, Canada
- Kitchen: Eat-In Kitchen, Quartz Counter, Backsplash
- Living Room: Walk-Out, Laminate, Combined W/Dining
- Listing Brokerage: Keller Williams Energy Real Estate - Disclaimer: The information contained in this listing has not been verified by Keller Williams Energy Real Estate and should be verified by the buyer.



