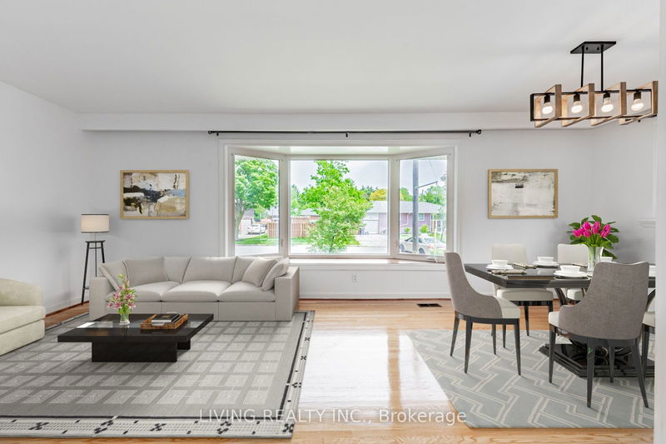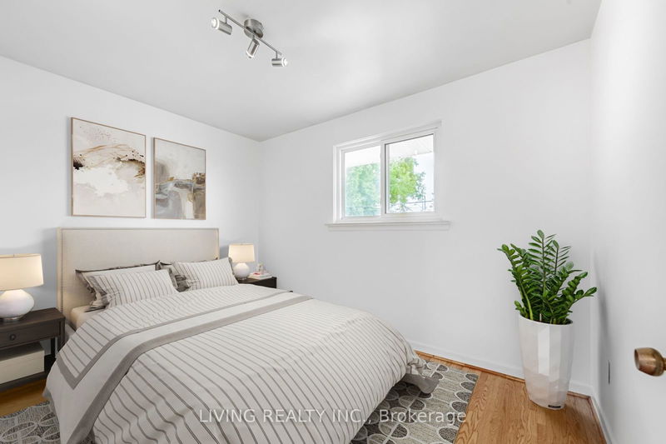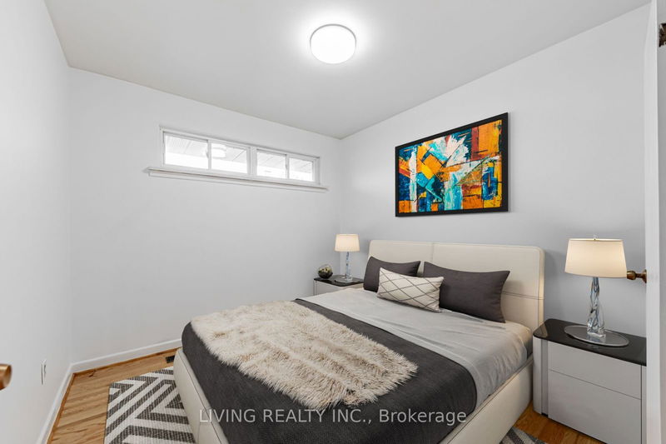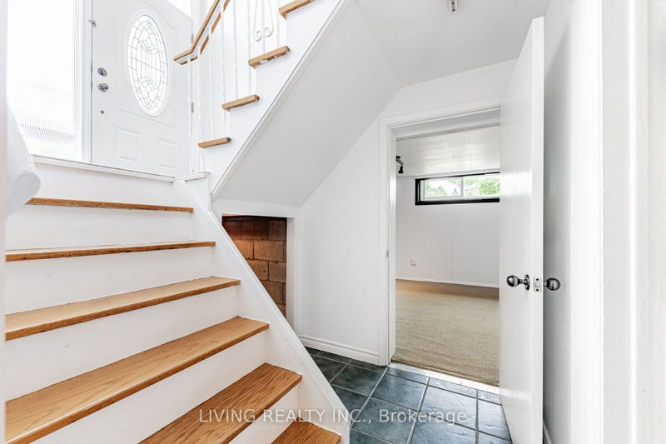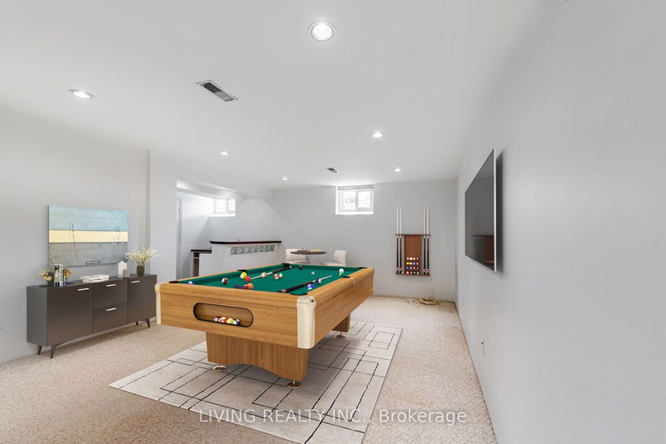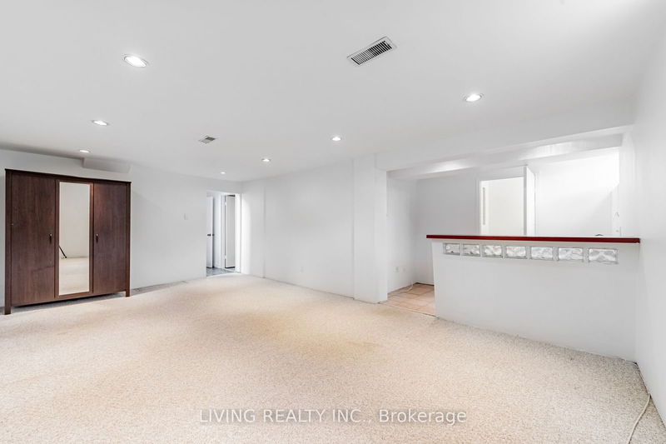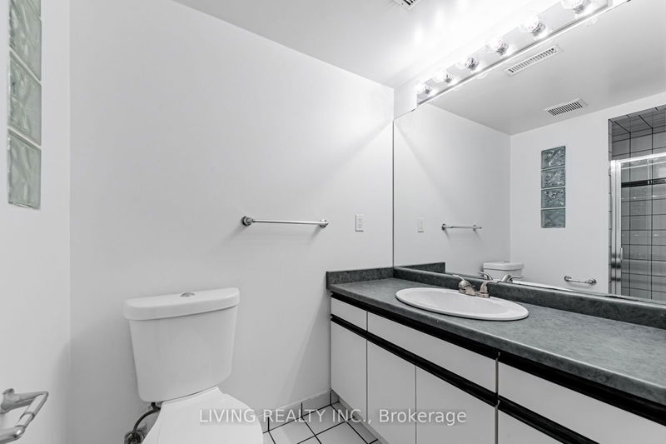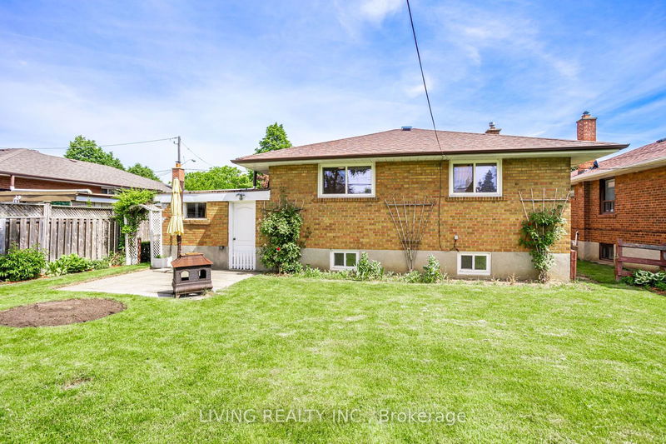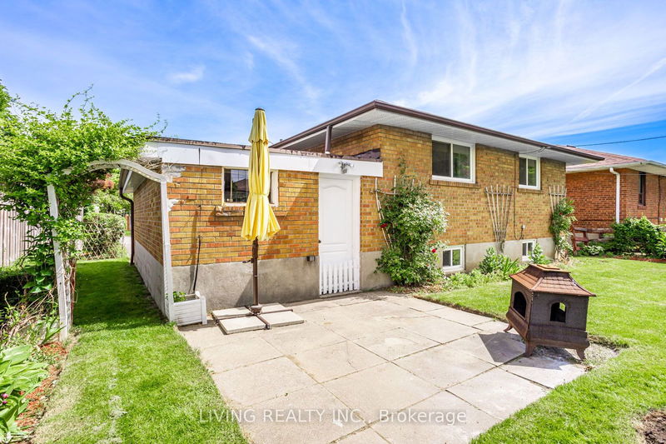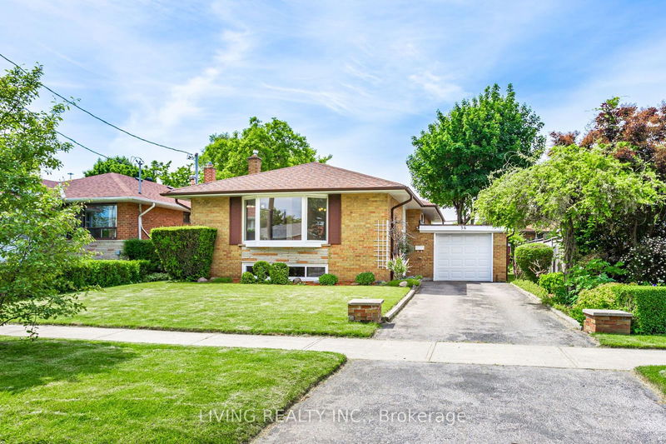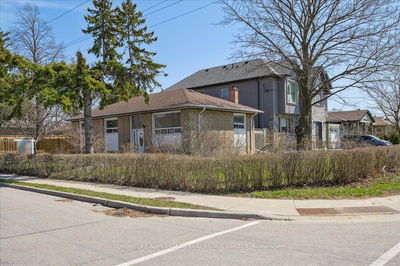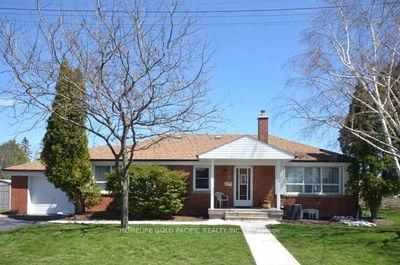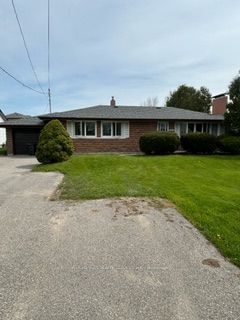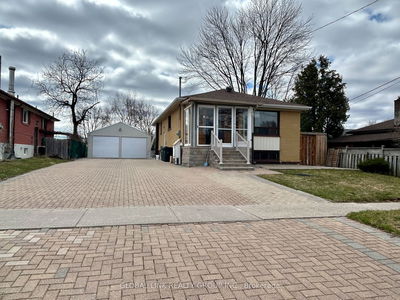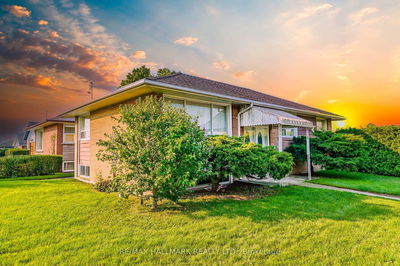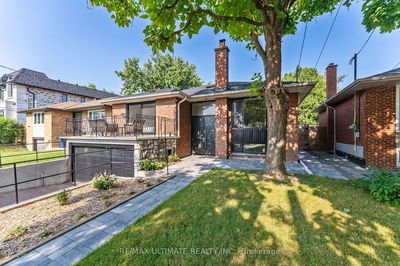Welcome to 36 Earlton Road. This delightful detached bungalow, freshly painted and boasting a finished basement, rests on a rare 50 ft. lot in a tranquil neighborhood. Lovingly maintained by its owners for over 24years, it emanates warmth and comfort. Step in to find gleaming hardwood floors throughout the main level, alongside a contemporary kitchen with stainless steel appliances and easy access to the side yard. Three generously sized bedrooms offer ample space, while the 4-piece bathroom beckons relaxation with its luxurious soaker tub. The fully renovated basement adds versatility, showcasing a chic 3-piece bathroom, wet bar/recroom, and a media room, easily convertible into a rentable space with a separate entrance. Conveniently situated, this home provides effortless access to the 401, close to Agincourt Go Station, Inglewood Heights School and Park, grocery stores, banks, and coffee shops, promising a lifestyle of convenience and serenity.
Property Features
- Date Listed: Thursday, June 13, 2024
- Virtual Tour: View Virtual Tour for 36 Earlton Road
- City: Toronto
- Neighborhood: Tam O'Shanter-Sullivan
- Full Address: 36 Earlton Road, Toronto, M1T 2R3, Ontario, Canada
- Living Room: Hardwood Floor, Bay Window, Large Window
- Kitchen: Porcelain Floor, Stainless Steel Appl, W/O To Yard
- Listing Brokerage: Living Realty Inc. - Disclaimer: The information contained in this listing has not been verified by Living Realty Inc. and should be verified by the buyer.









