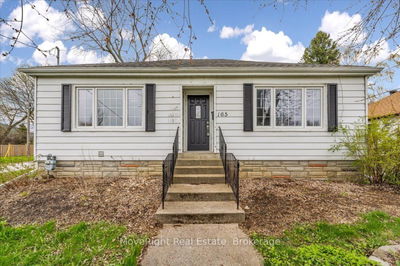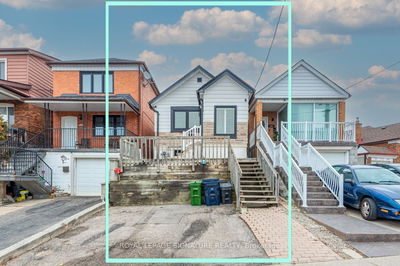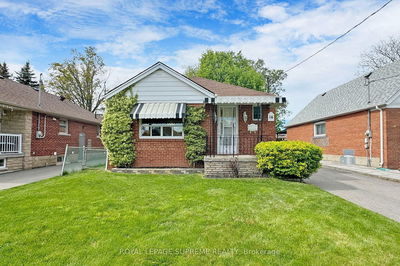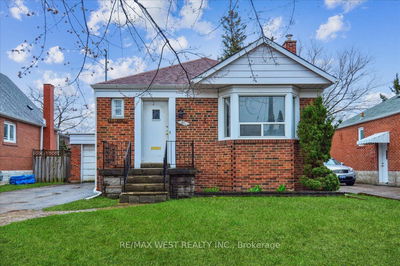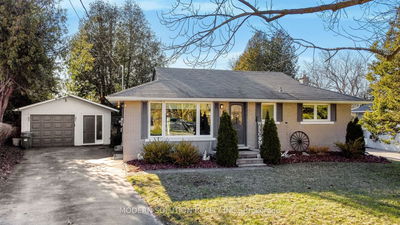Charming, brick bungalow in desirable Birchcliff Village. Perfect for first time buyers or downsizers. Lovely condo alternative with additional benefit of BBQing on your deck or just relaxing in the yard. Light & bright main floor with open concept kitchen. The finished basement offers a large rec room, bedroom or home office, kitchen & 3pc bathroom. Freshly painted throughout! Detached garage and parking for 3 cars. Family friendly neighbourhood. Close to Community Centre, Public transit, schools.
Property Features
- Date Listed: Friday, June 14, 2024
- Virtual Tour: View Virtual Tour for 86 Hollis Avenue
- City: Toronto
- Neighborhood: Birchcliffe-Cliffside
- Major Intersection: Warden & Kingston Road
- Full Address: 86 Hollis Avenue, Toronto, M1N 2C7, Ontario, Canada
- Living Room: Hardwood Floor, Open Concept, Large Window
- Kitchen: Ceramic Floor, W/O To Deck, Open Concept
- Kitchen: Ceramic Floor, Above Grade Window
- Listing Brokerage: Royal Lepage Signature Realty - Disclaimer: The information contained in this listing has not been verified by Royal Lepage Signature Realty and should be verified by the buyer.

























