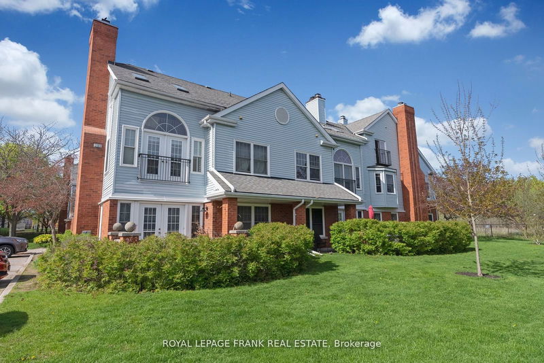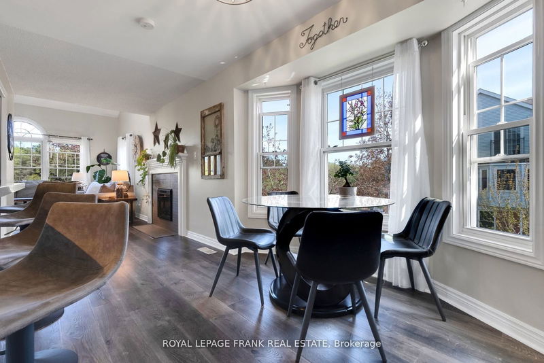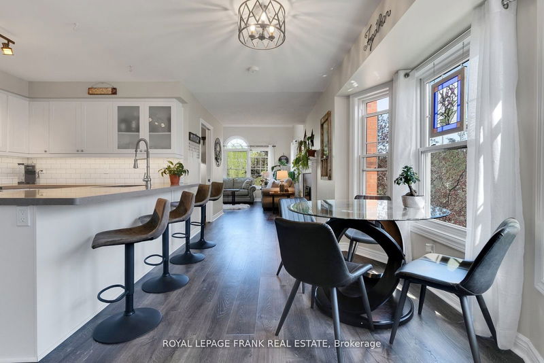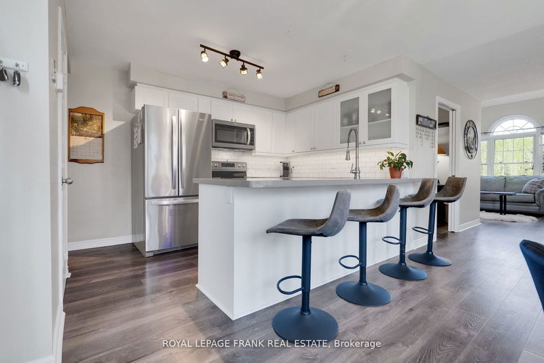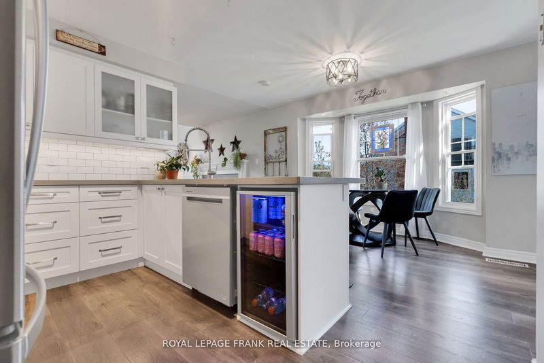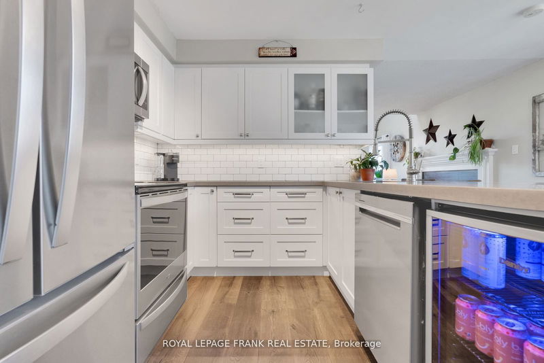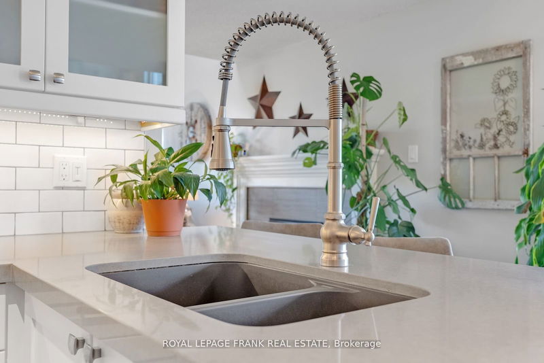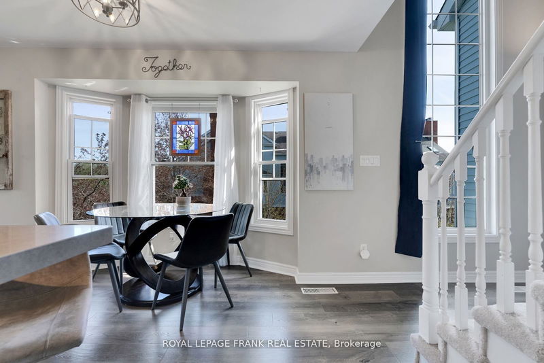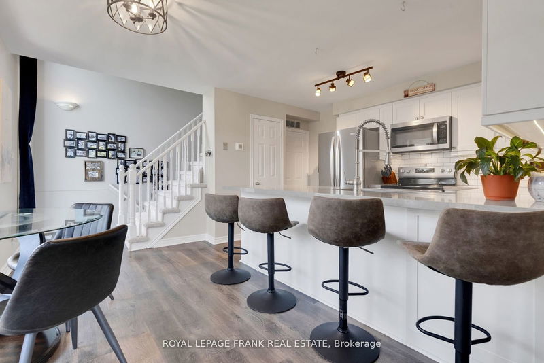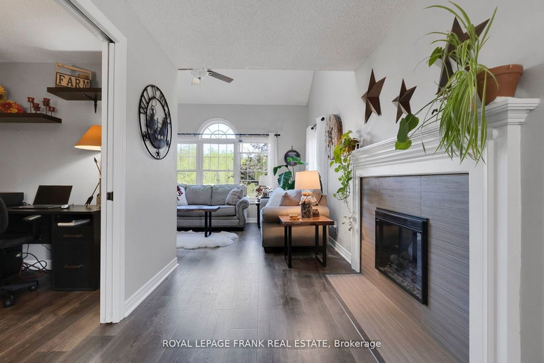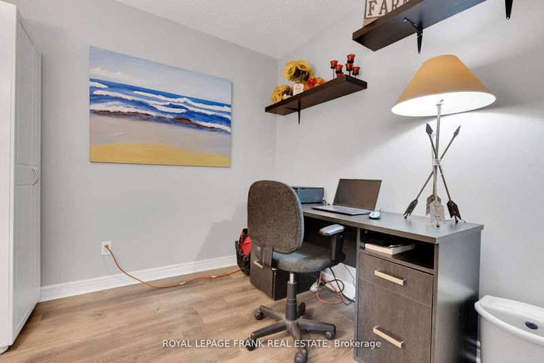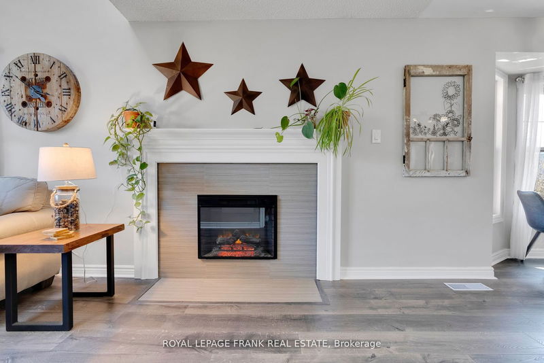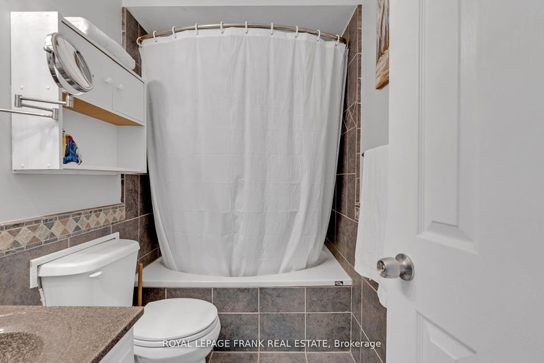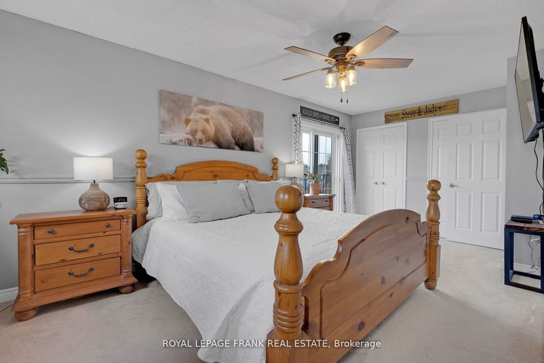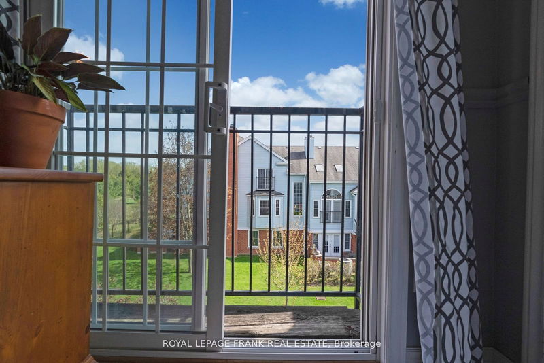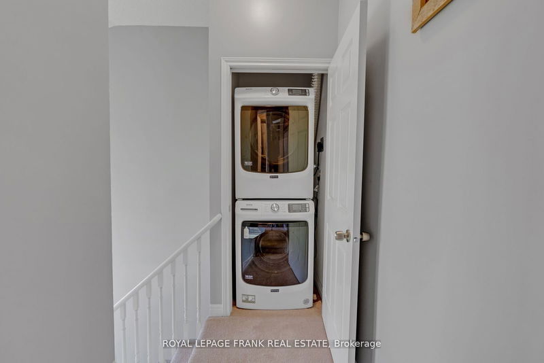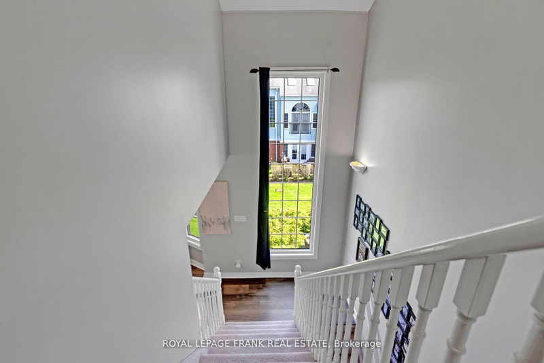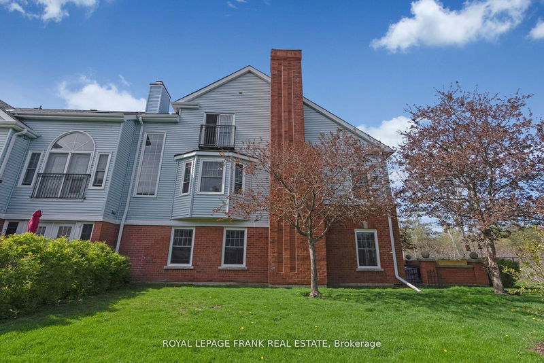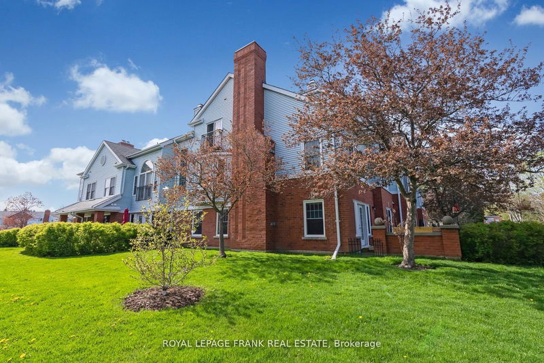Rarely offered corner end unit townhome in sought-after Parkwood Village in Courtice. A quiet, unique enclave featuring manicured landscaping and gardens boasting flowering shrubs & trees. This unit is bright and sun-filled throughout the day with many large windows overlooking the gardens. The kitchen has been completely renovated with new cabinetry, quartz countertop, ceramic backsplash. Lots of room at the lunch counter which seats 4. Brand new stainless steel appliances including a bar fridge and built-in microwave. The dining area is open to the kitchen and overlooks the outdoors. The great room is bright and spacious, boasts a soaring vaulted ceiling and provides ample space for entertaining or just relaxing by the fireplace. Enjoy the bright morning sunshine which fills the room. The den completes the main living space and can be used as an office or 2nd bedroom. Upstairs you'll find the principle bedroom with double closets and a Juliette balcony.
Property Features
- Date Listed: Friday, June 14, 2024
- City: Clarington
- Neighborhood: Courtice
- Major Intersection: Nash And Trulls
- Full Address: E14-1665 Nash Road, Clarington, L1E 1S8, Ontario, Canada
- Kitchen: Quartz Counter, Breakfast Bar, Backsplash
- Living Room: Vaulted Ceiling, Open Concept, Electric Fireplace
- Listing Brokerage: Royal Lepage Frank Real Estate - Disclaimer: The information contained in this listing has not been verified by Royal Lepage Frank Real Estate and should be verified by the buyer.

