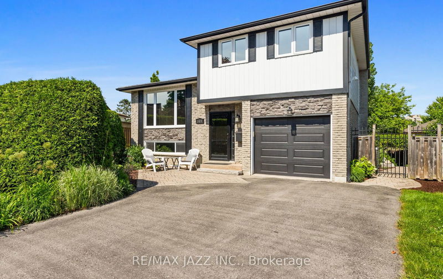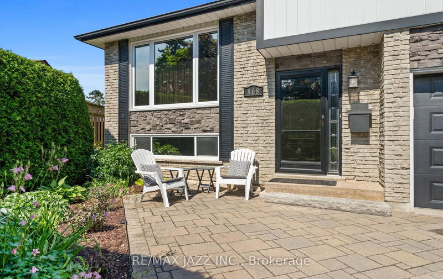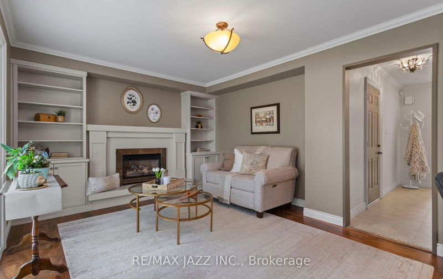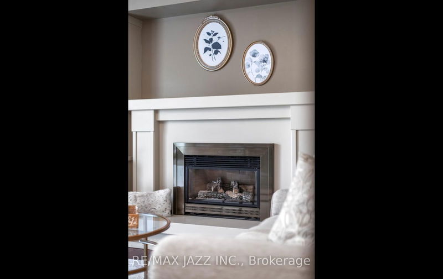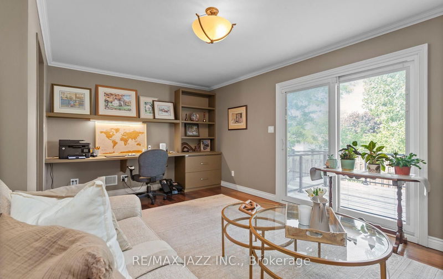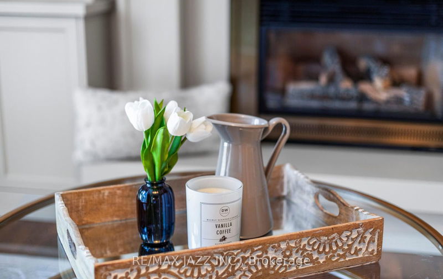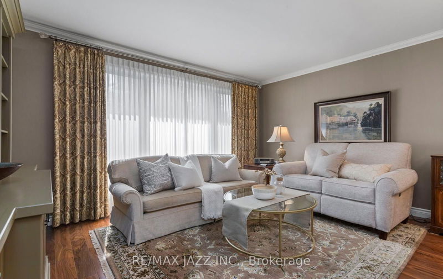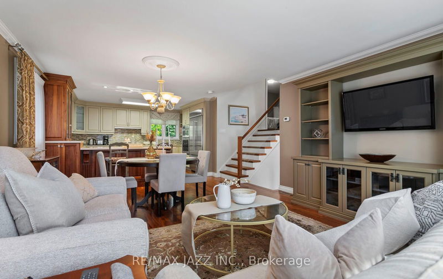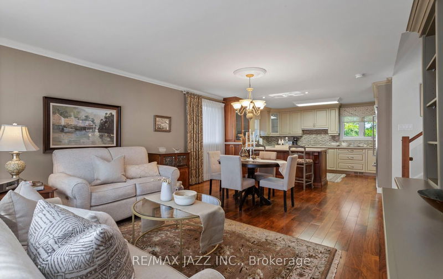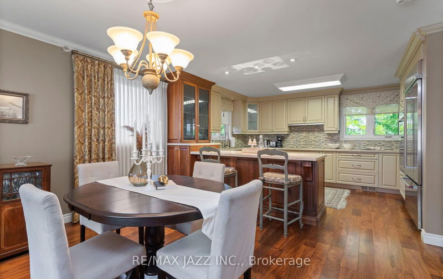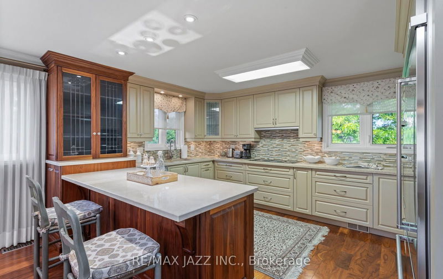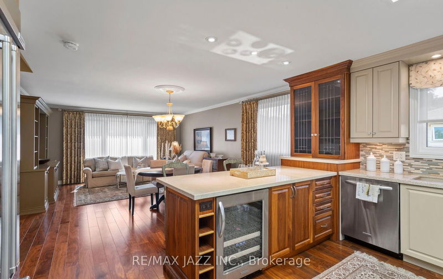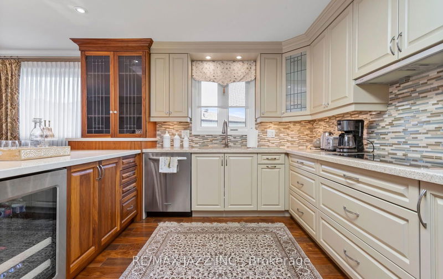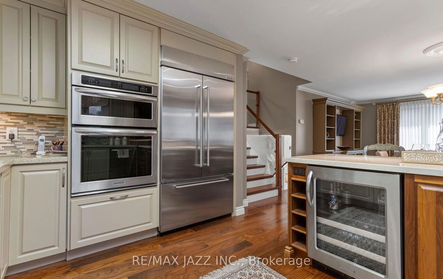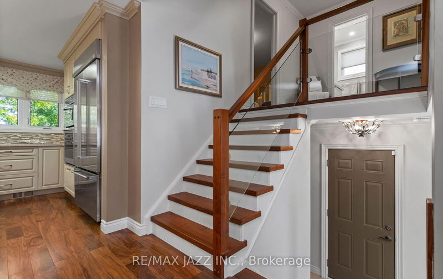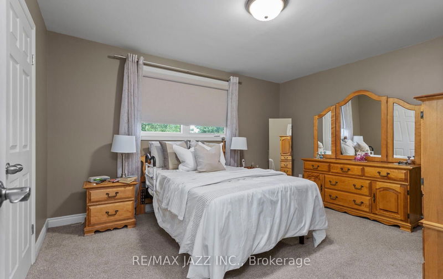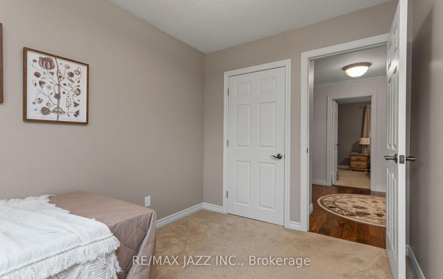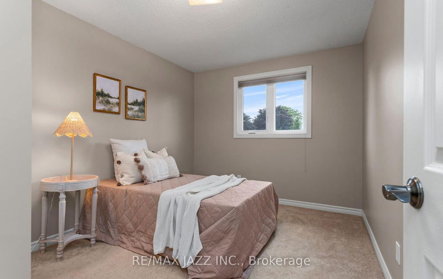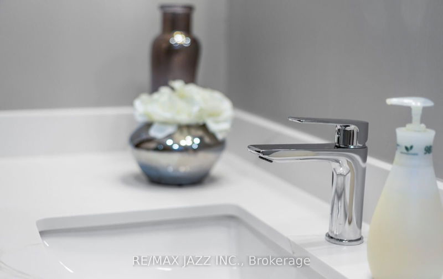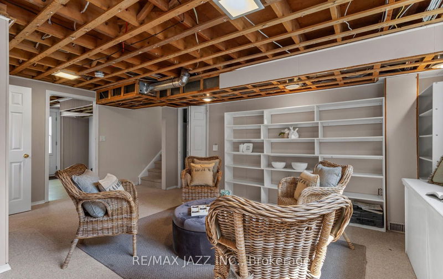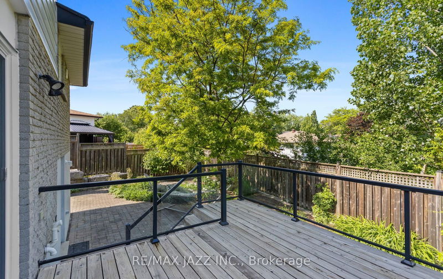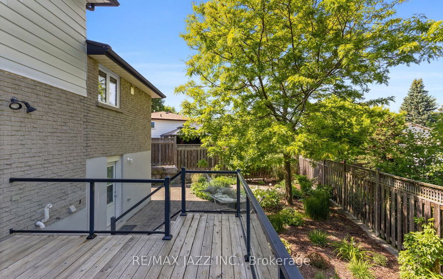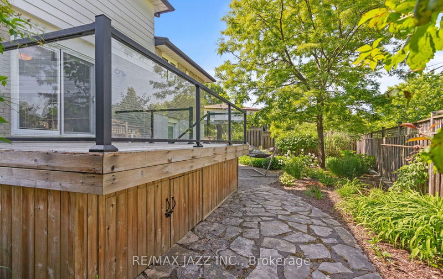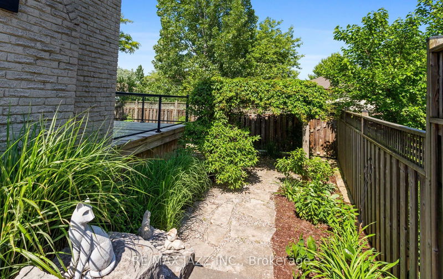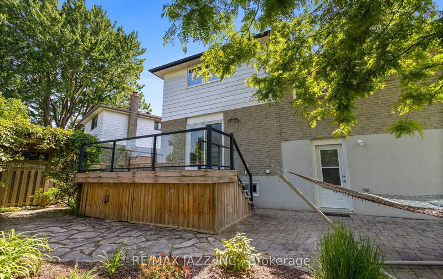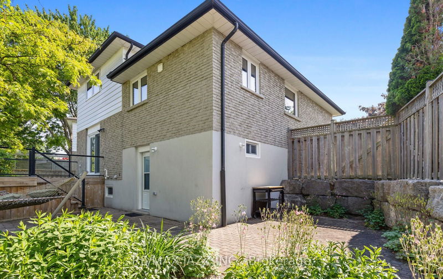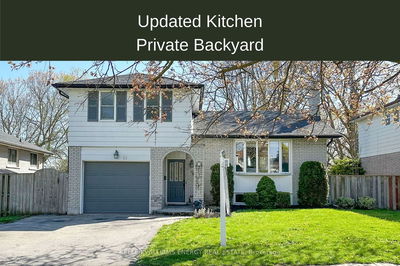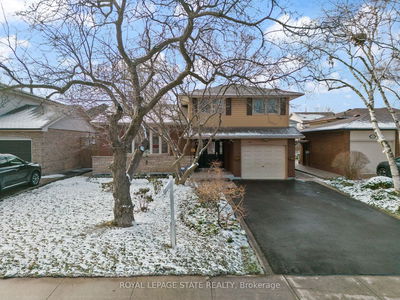Opportunity Knocks! Stunning detached home located on a private mature tree lined court in extremely desirable neighbourhood. Deep and wide pie shape lot. Tastefully finished from top to bottom with finishes well above all standards. Open concept layout. Large, bright & inviting living and dining rooms with large windows & custom built-in cabinetry. Gorgeous entertainers kitchen complete with custom cabinetry, cabinet pullouts & drawers, high end built-in appliances, stone countertops & lots of additional storage. Family room with gas fireplace, custom built-in cabinetry & W/O to deck & yard. Spacious bedrooms with ample closet space. Separate entrance to partially finished walk-out basement with massive rec room, bathroom, above grade windows, & tons of storage. Hardwood floors. Great curb appeal. Attached garage w/direct access. Large double driveway with no sidewalk & interlocked walkway. Low maintenance beautifully manicured front and rear yards. Super private fully fenced professionally designed backyard with large deck & multiple living/entertaining areas complete the whole package. Hundreds of thousands spent in upgrades. Conveniently located in a desirable and private neighbourhood close to schools, community centre, parks Highways 401 & 407, shopping, entertainment, so much more. The list of upgrades goes on and on!
Property Features
- Date Listed: Friday, June 14, 2024
- Virtual Tour: View Virtual Tour for 808 Rodney Court
- City: Oshawa
- Neighborhood: Centennial
- Major Intersection: Ritson Rd N / Rossland Rd E
- Full Address: 808 Rodney Court, Oshawa, L1G 6V7, Ontario, Canada
- Living Room: Picture Window, Hardwood Floor, B/I Shelves
- Kitchen: Renovated, Hardwood Floor, Stainless Steel Appl
- Family Room: B/I Shelves, Gas Fireplace, W/O To Deck
- Listing Brokerage: Re/Max Jazz Inc. - Disclaimer: The information contained in this listing has not been verified by Re/Max Jazz Inc. and should be verified by the buyer.

