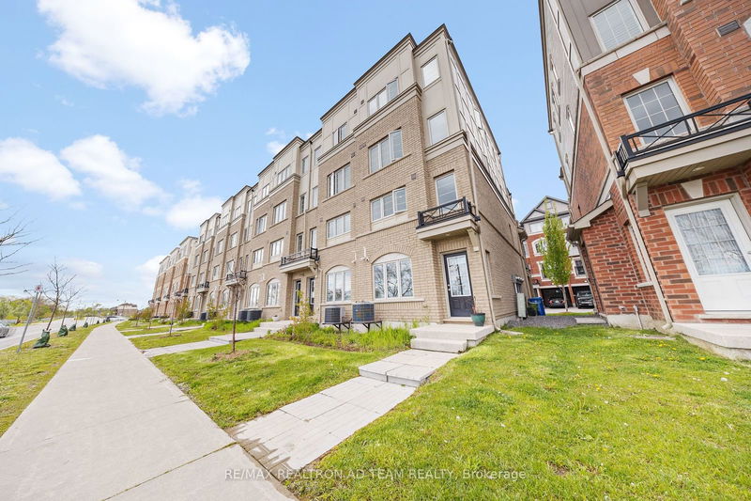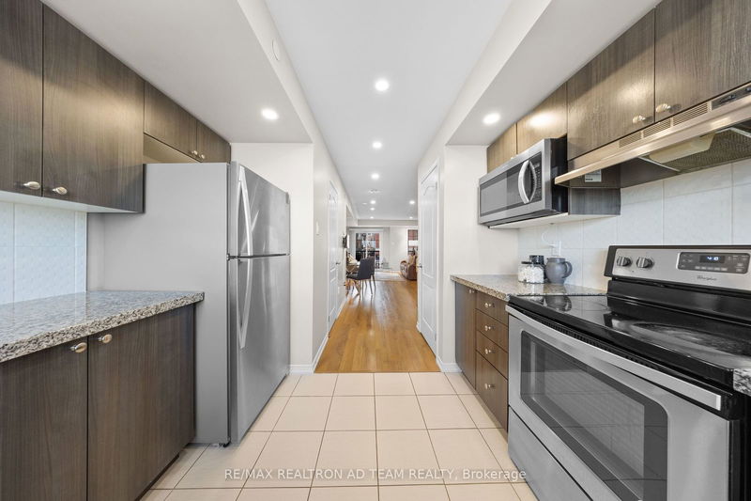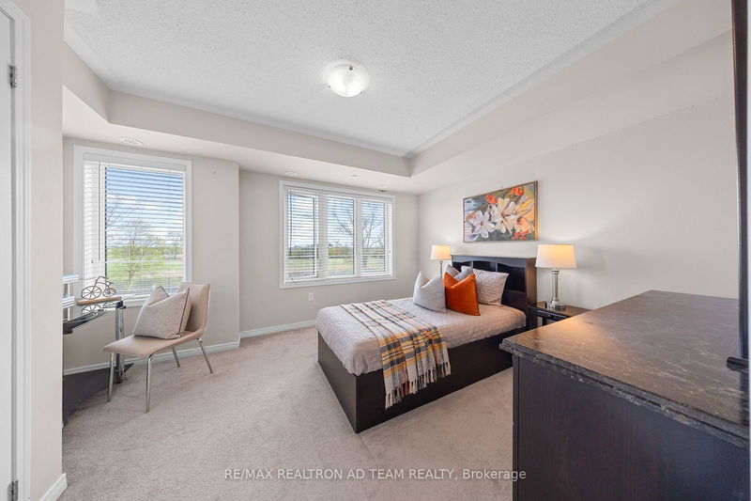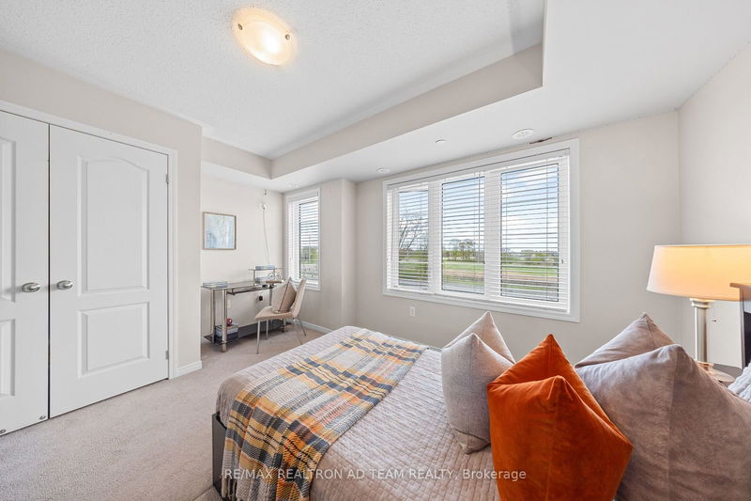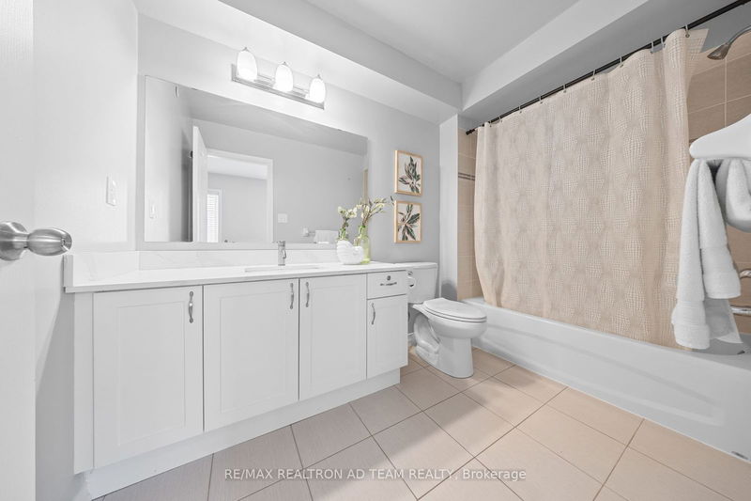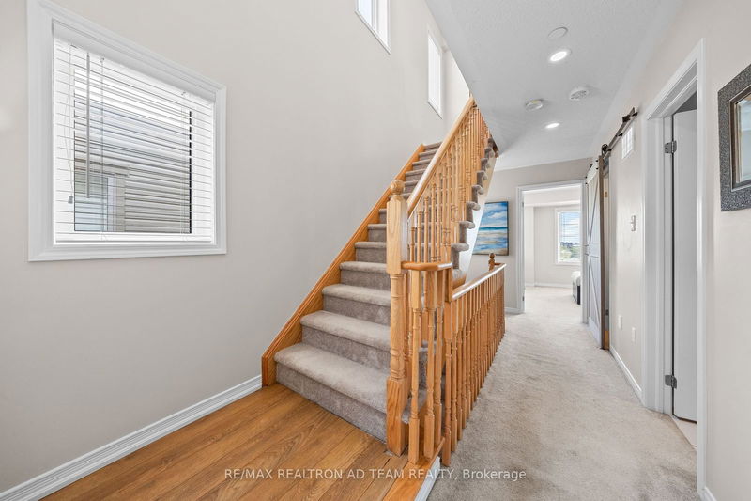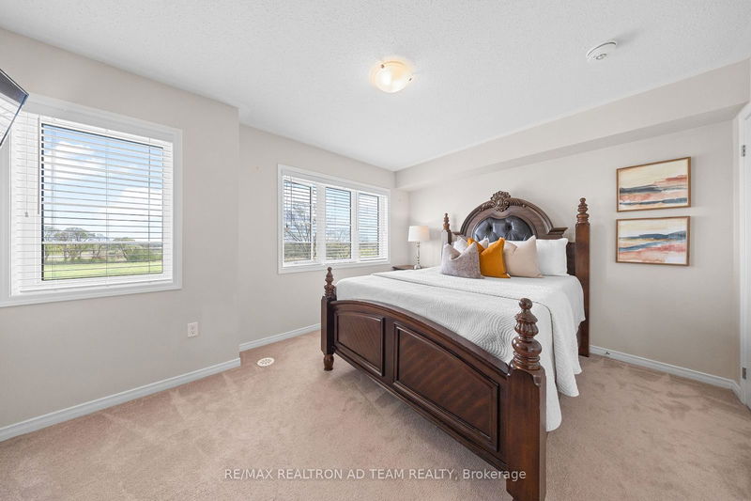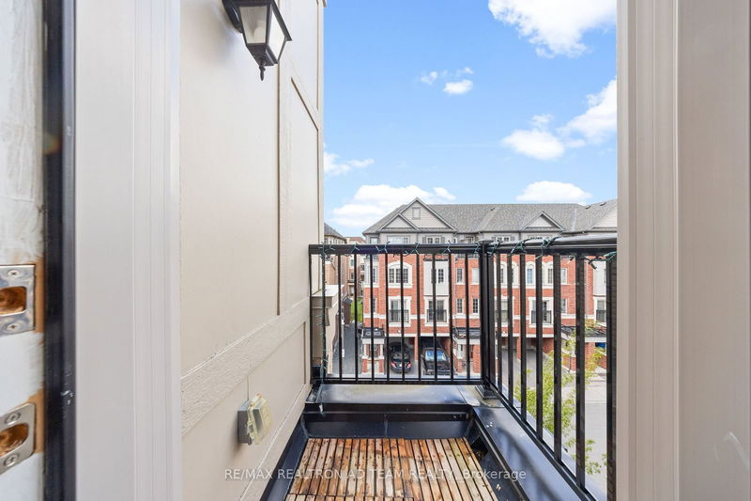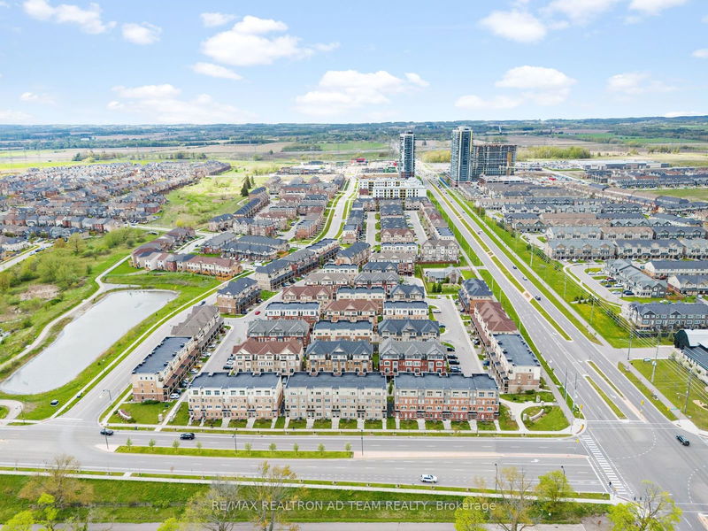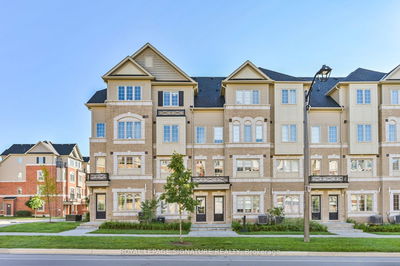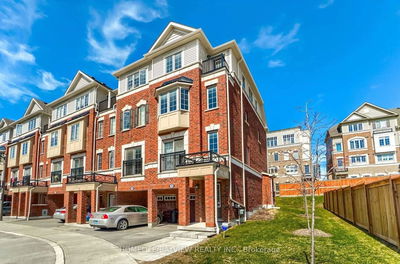Bright And Spacious 4 Bedroom, 3 Bathroom 1994 Sq. Ft. End Unit Townhome With No Homes In The Back Located In A Desirable Windfields Community In North Oshawa. This Home Features A Modern Open Concept Layout With A Lot Of Natural Light. The Ground Floor Features An Office With Walk-Out To Yard. The Main Floor Features A Large Living/Dining Area With Pot Lights, Laminate Flooring & Walk Out To Balcony. Kitchen Is Upgraded With Granite Counter, Backsplash & Stainless Steel Appliances. 4th bedroom with W/O To Balcony. Upgraded Bathrooms And Direct Access From The Garage To The House. Close To all Amenities Like Shopping, Schools, Parks, Minutes To Durham College, Ontario Tech University, Costco, Major highways - 407/412, GO Station And Much More!! Maintenance Fee Includes Snow & Grass Removal, Roof, Windows, Parking, Common elements & Building Insurance.
Property Features
- Date Listed: Saturday, June 15, 2024
- Virtual Tour: View Virtual Tour for 2290 Chevron Prince Path
- City: Oshawa
- Neighborhood: Windfields
- Full Address: 2290 Chevron Prince Path, Oshawa, L1L 0K8, Ontario, Canada
- Living Room: Laminate, Combined W/Dining, W/O To Balcony
- Kitchen: Stainless Steel Appl, Granite Counter, Backsplash
- Listing Brokerage: Re/Max Realtron Ad Team Realty - Disclaimer: The information contained in this listing has not been verified by Re/Max Realtron Ad Team Realty and should be verified by the buyer.


