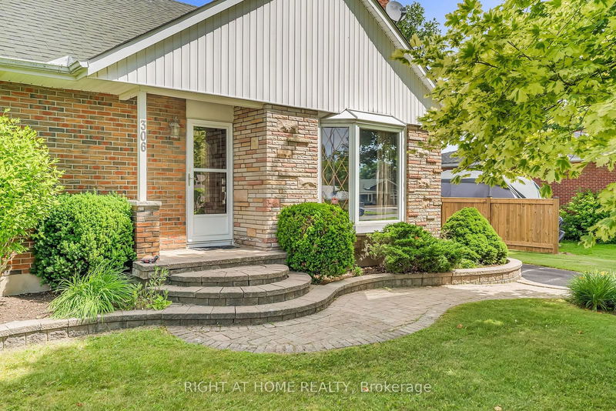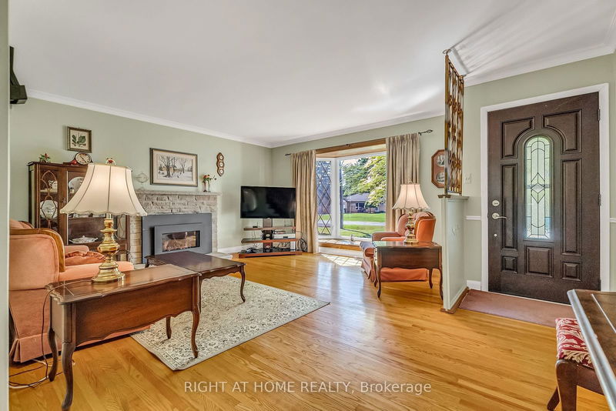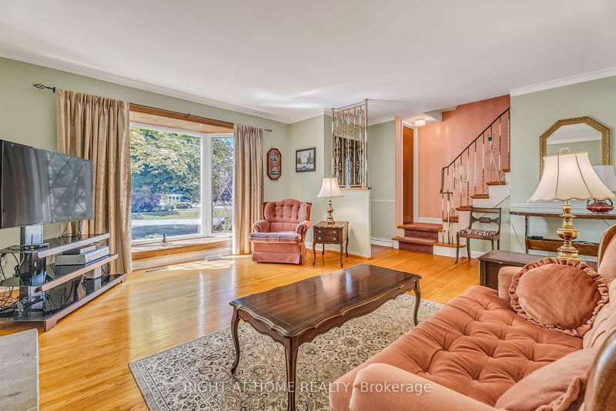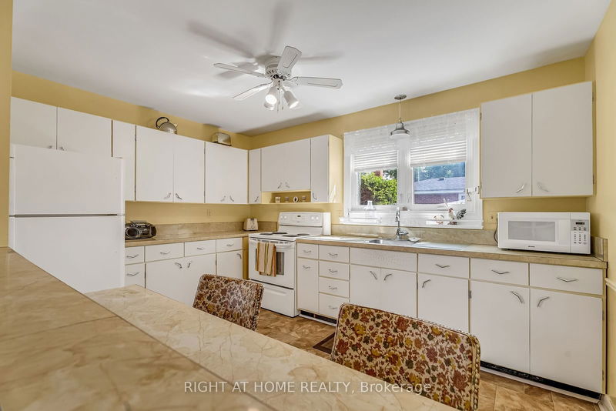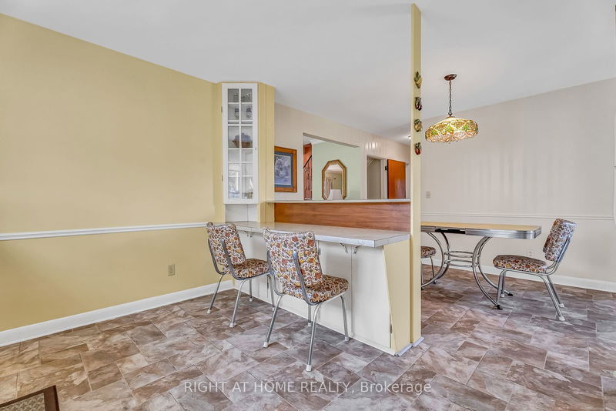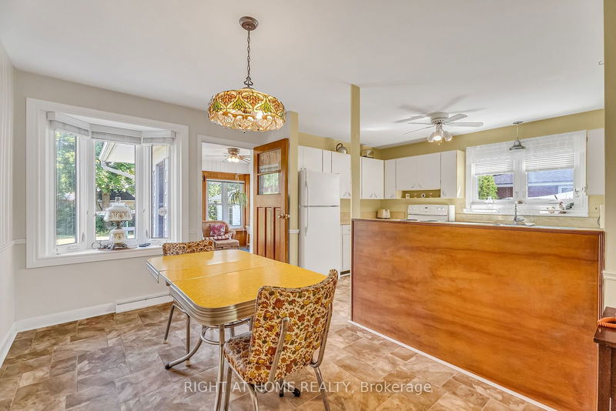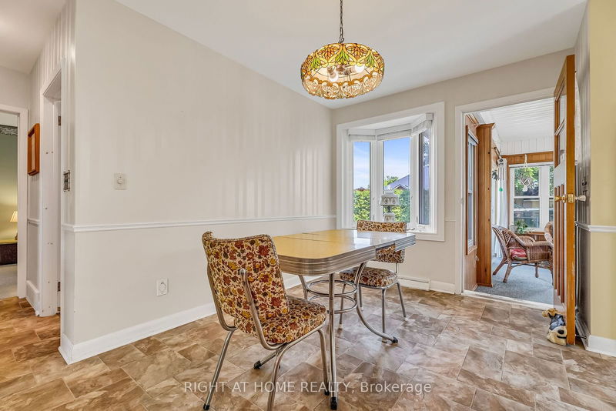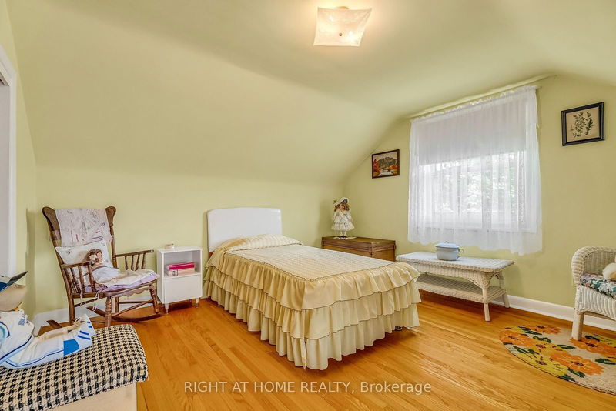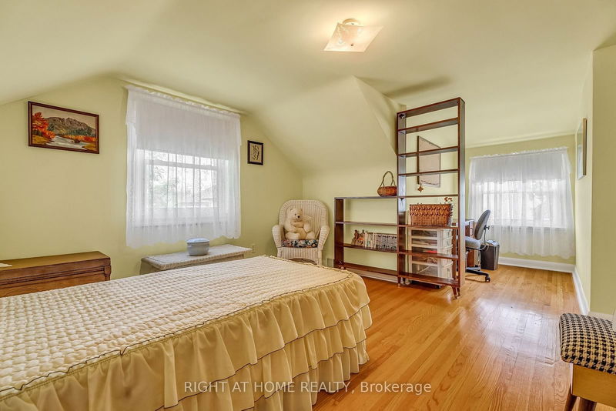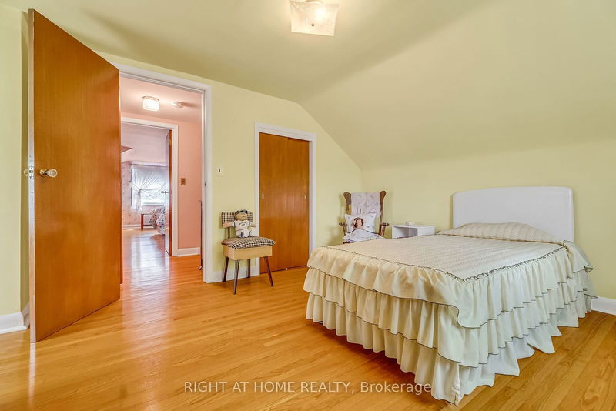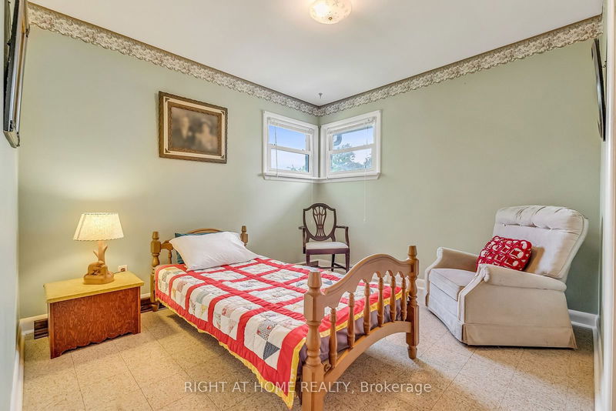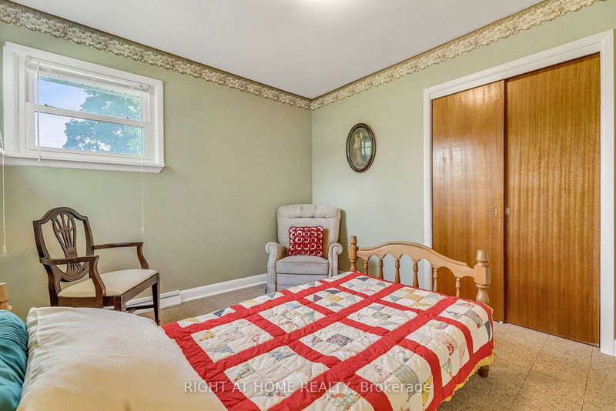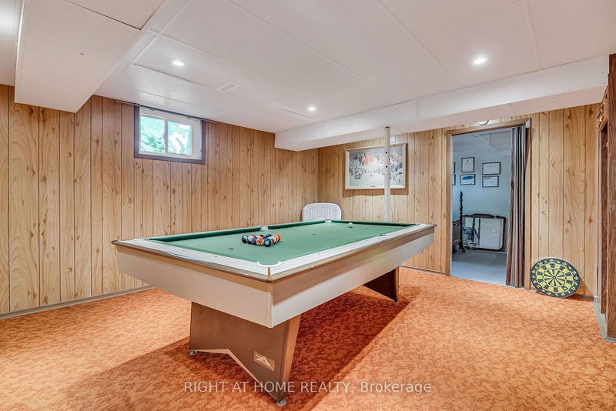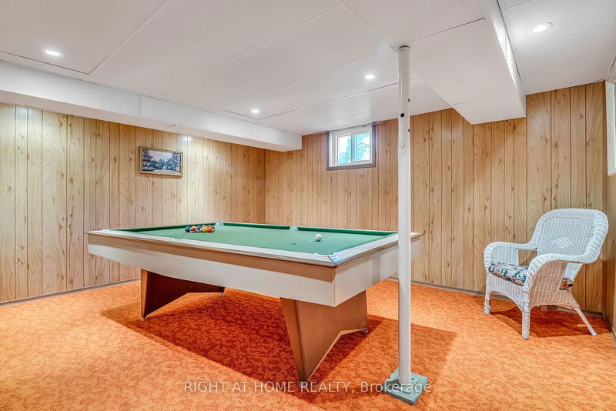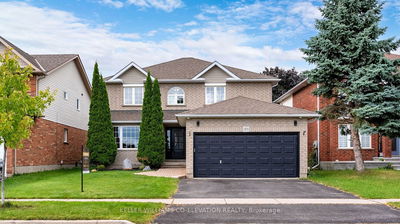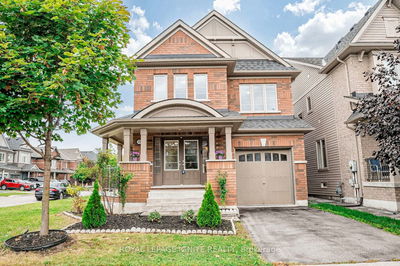Country-in-the-City! Popular Kedron area. Large level lot (100'x150' approx/irregular). Amazing Double Detached Dream Garage (22'x22') built in 1997. Paved driveway is double-wide at garage entrance then single to the street (less snow removal). No Sidewalks/quiet corner lot! Fully fenced "playground" backyard - Wood fence and gate on east side are brand new! Much-loved by its first and only family!....You're Next! Hardwood floors in bright living room, beautiful bay window facing south, and cozy gas fireplace. Bungalow-style living on main floor with pleasant sunroom overlooking private backyard with walkouts to patio & walkout to driveway/garage; plus handy "small pet walkout door". Main floor: 2 Bedrooms with corner windows (1 currently used as bright main floor Family Room/Library/sewing room/den.) Main floor 3-piece (shower) bathroom with widened doorway for better access. Upstairs unique "loft" has 2 more bedrooms (each with "Nook": L-shaped), plus upstairs 4-pce bath (tub/shower). Easy access to attic off Bedroom #3 with flooring/storage. Basement with above grade windows has finished Rec room, a Den (extra bedroom potential), Foyer-sitting area, unfinished Workshop area, extra Storage room (under sunroom addition), and Cold room. A super-charming one-of-a-kind family home! Lots of parking for extended family & guests to attend your backyard family reunions! This home has something for every family member! Public Transit. Near Durham College and University, Shopping plaza, amenities, and Highway 407.
Property Features
- Date Listed: Monday, June 17, 2024
- Virtual Tour: View Virtual Tour for 306 Meadow Street
- City: Oshawa
- Neighborhood: Kedron
- Full Address: 306 Meadow Street, Oshawa, L1L 1A8, Ontario, Canada
- Living Room: Bay Window, Hardwood Floor, Gas Fireplace
- Kitchen: Eat-In Kitchen, Breakfast Bar, B/I Desk
- Listing Brokerage: Right At Home Realty - Disclaimer: The information contained in this listing has not been verified by Right At Home Realty and should be verified by the buyer.




