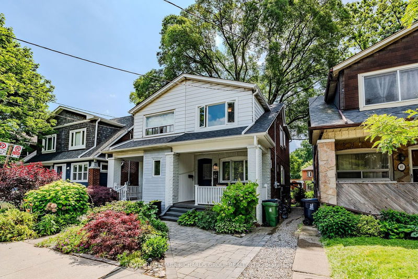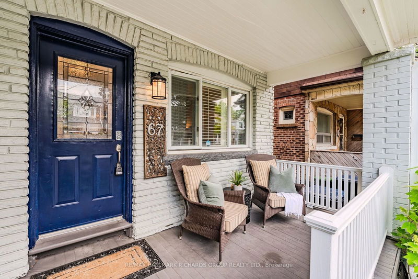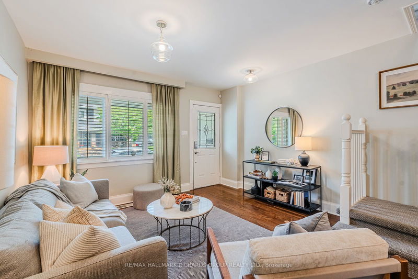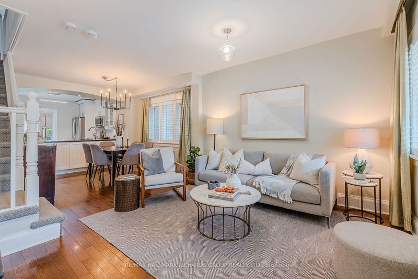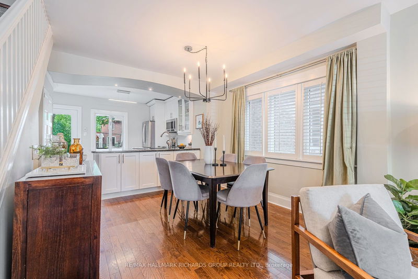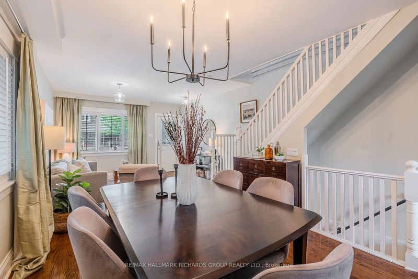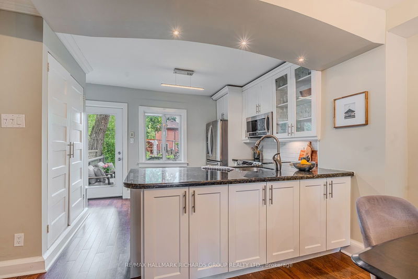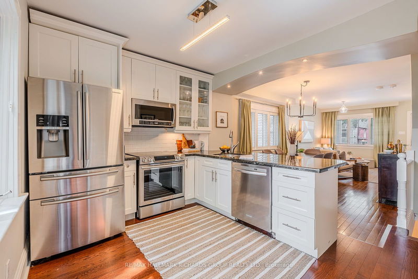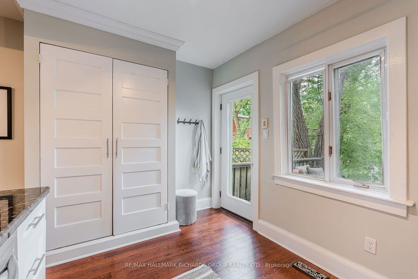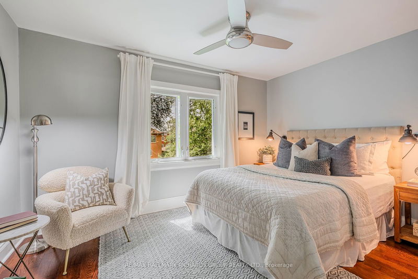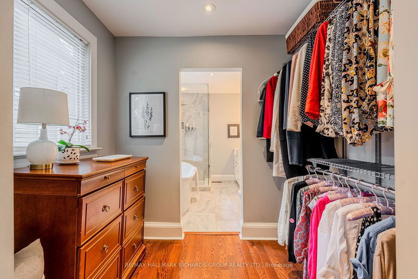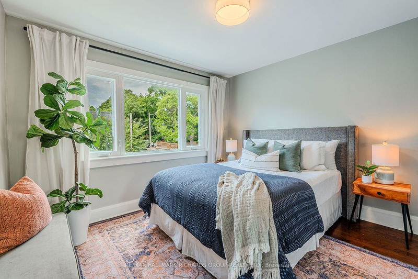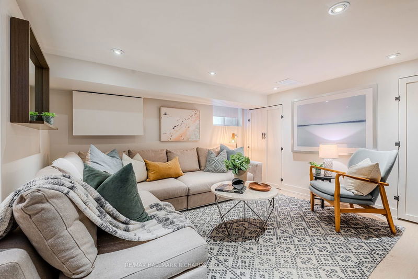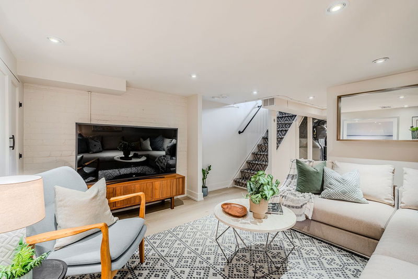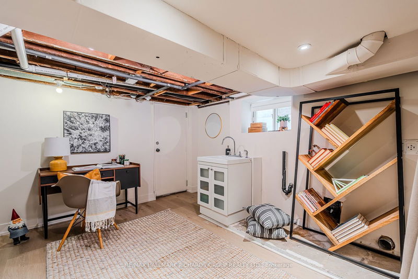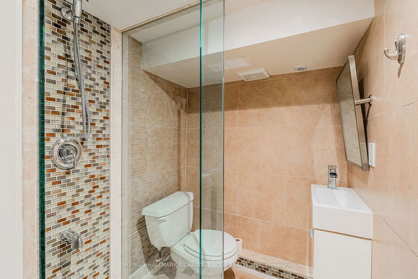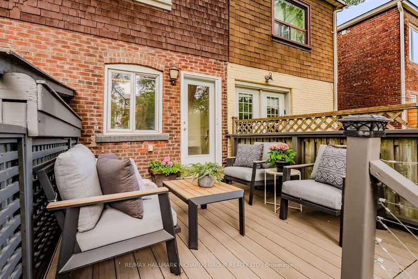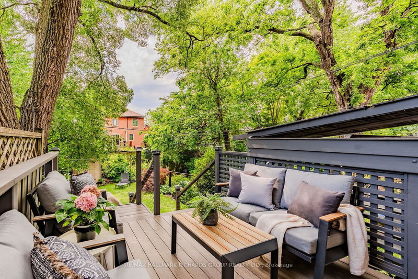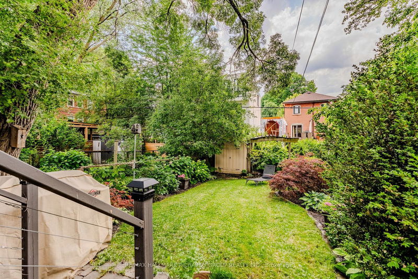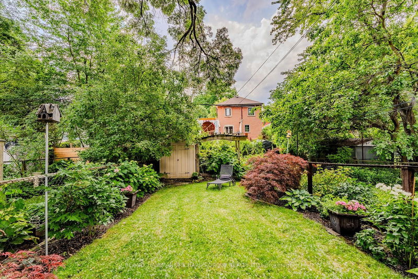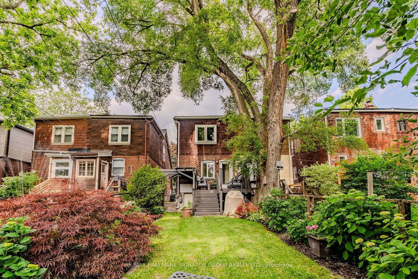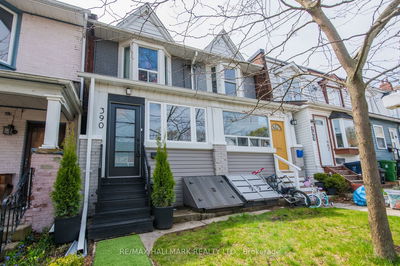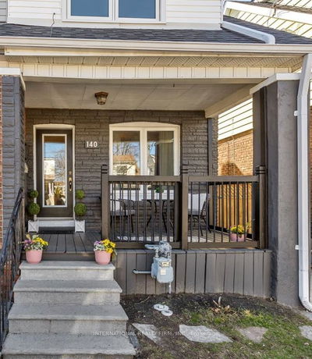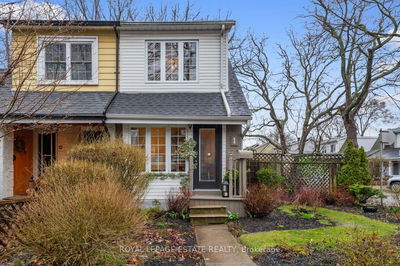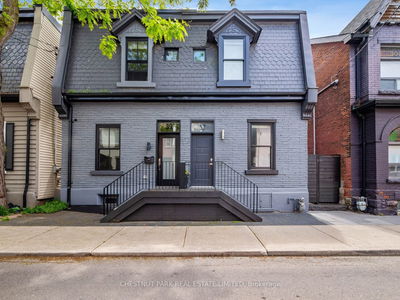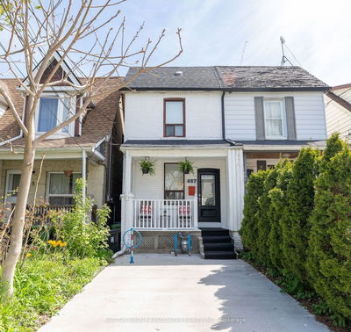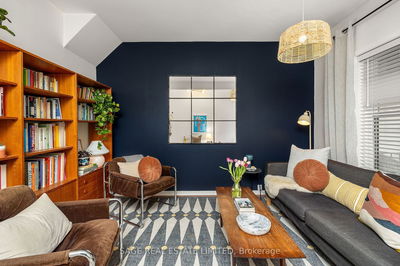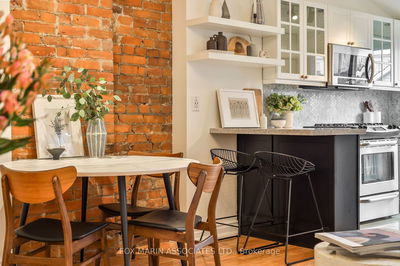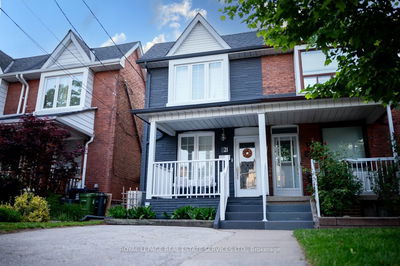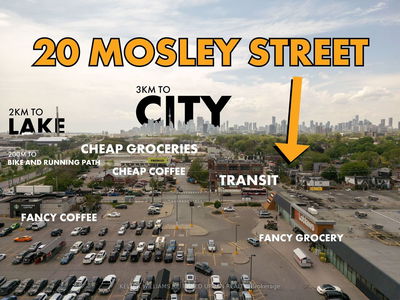Welcome to 67 Robbins! Impeccably maintained and thoughtfully upgraded, this charming 2+1 bedroom, 2 bathroom home exemplifies pride of ownership and meticulous attention to detail. With over 150K in recent renovations, the open concept main floor features a stunning chefs kitchen, perfect for entertaining. The second-floor bedroom has been transformed into a luxurious spa-like primary ensuite retreat, complete with a soothing soaker tub and expansive walk-in closet. Outside, manicured private gardens offer a serene escape, complemented by the charm of a quiet, friendly neighbourhood in the highly sought-after Bowmore school district. Plus, a convenient multi-year mutual driveway parking arrangement with a neighbour ensures both accessibility and peace of mind.
Property Features
- Date Listed: Tuesday, June 18, 2024
- Virtual Tour: View Virtual Tour for 67 Robbins Avenue
- City: Toronto
- Neighborhood: Woodbine Corridor
- Full Address: 67 Robbins Avenue, Toronto, M4L 1X1, Ontario, Canada
- Living Room: Open Concept, Large Window, Hardwood Floor
- Kitchen: Stainless Steel Appl, W/O To Yard, Hardwood Floor
- Listing Brokerage: Re/Max Hallmark Richards Group Realty Ltd. - Disclaimer: The information contained in this listing has not been verified by Re/Max Hallmark Richards Group Realty Ltd. and should be verified by the buyer.

