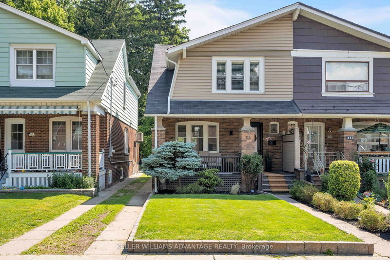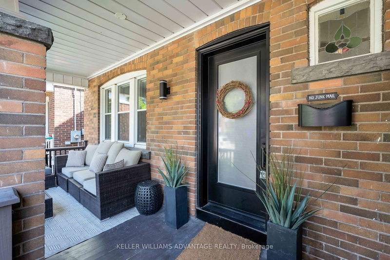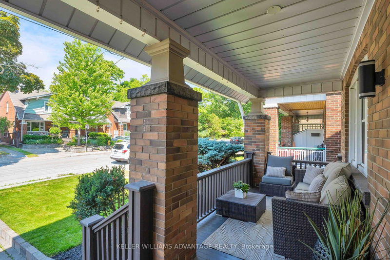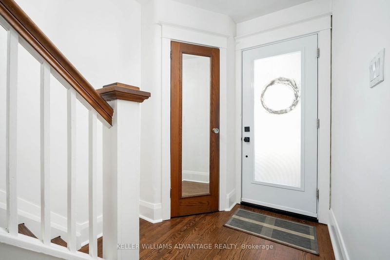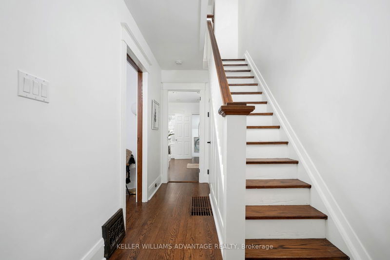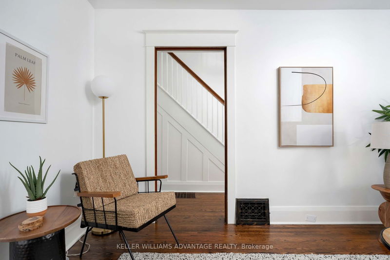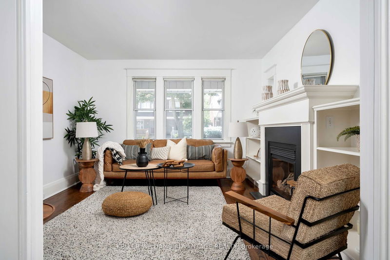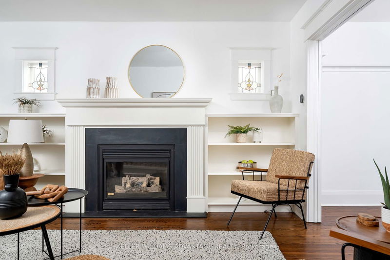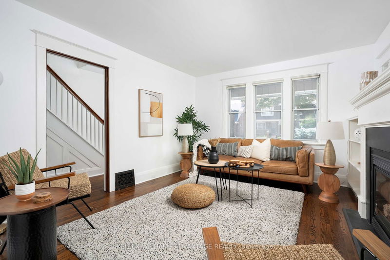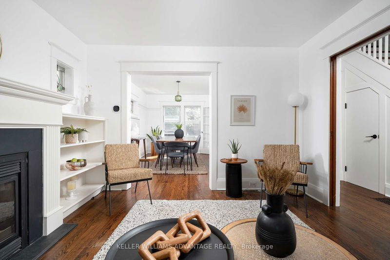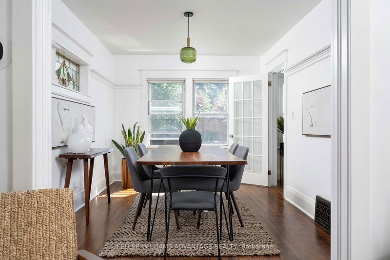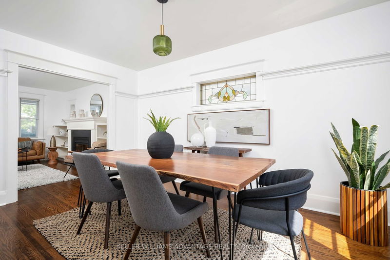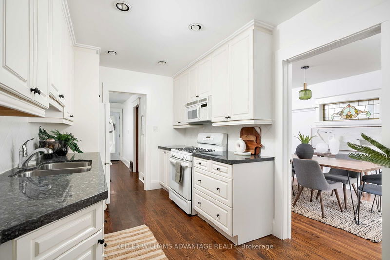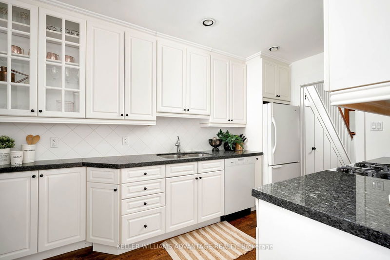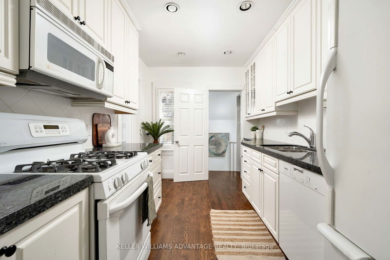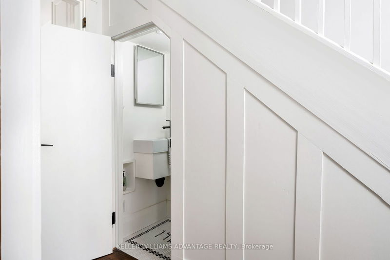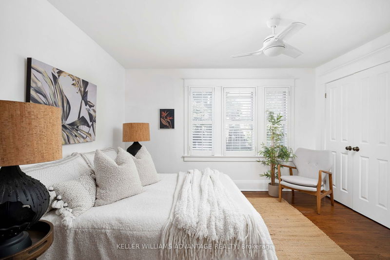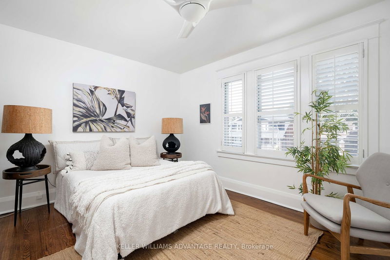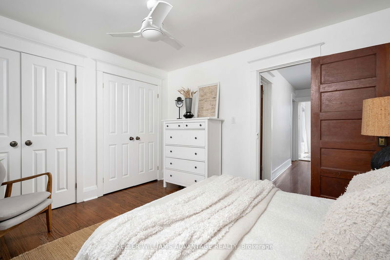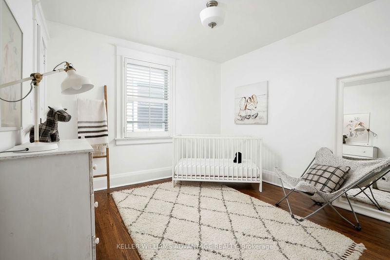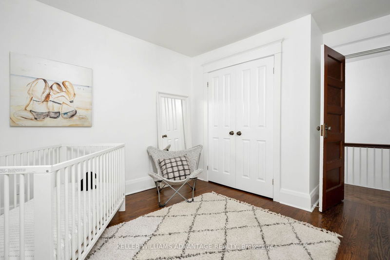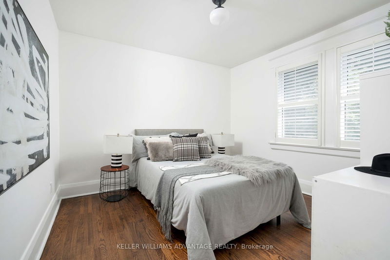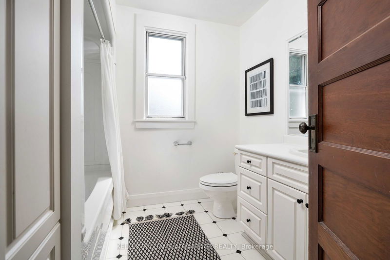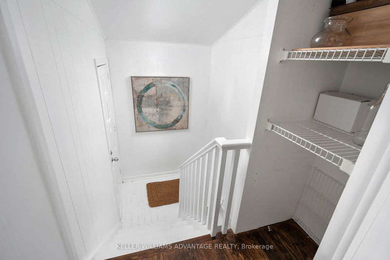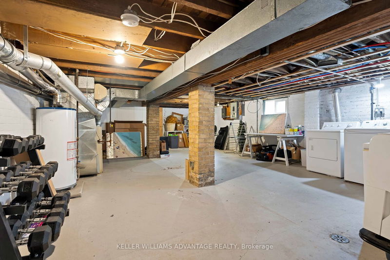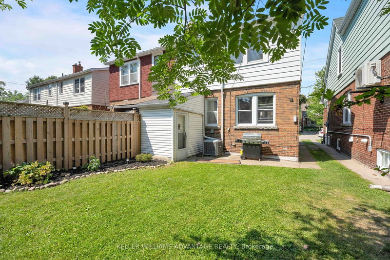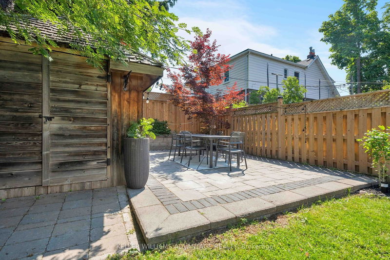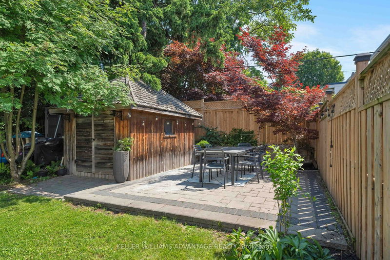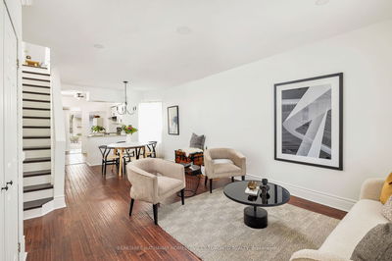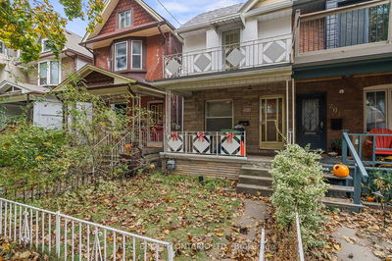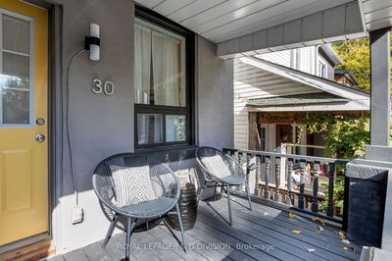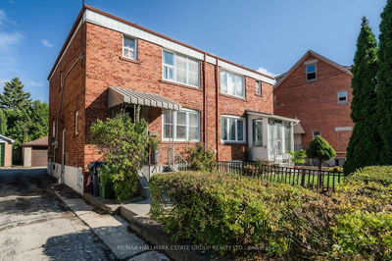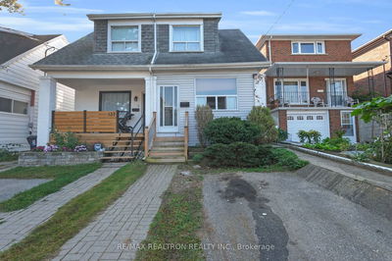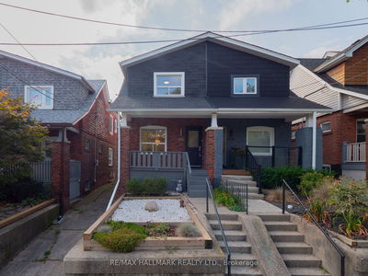You Get More On Linsmore! Beautiful East York WIIIIDE Semi On A Quiet Street, Just Steps From The Danforth. The Ground Floor Features A Classic Layout With Large Windows, A Gas Fireplace (not operational) And Plenty Of Original Charm. Upstairs There Are Three Spacious Bedrooms And A Full Bathroom. Primary Bedroom Featuring A Huge Wall-To-Wall Closet. Unfinished Basement With A Separate Entrance For Potential Additional Income. Outside Showcases A Grass Backyard With A Large Shed And A Beautiful Patio Area That Will Make You Want To Be Outside Everynight. Don't Miss Out On This Enchanting Home!
Property Features
- Date Listed: Tuesday, June 18, 2024
- Virtual Tour: View Virtual Tour for 115 Linsmore Crescent
- City: Toronto
- Neighborhood: Danforth Village-East York
- Full Address: 115 Linsmore Crescent, Toronto, M4J 4K7, Ontario, Canada
- Living Room: Large Window, Hardwood Floor, O/Looks Frontyard
- Kitchen: Main
- Listing Brokerage: Keller Williams Advantage Realty - Disclaimer: The information contained in this listing has not been verified by Keller Williams Advantage Realty and should be verified by the buyer.

