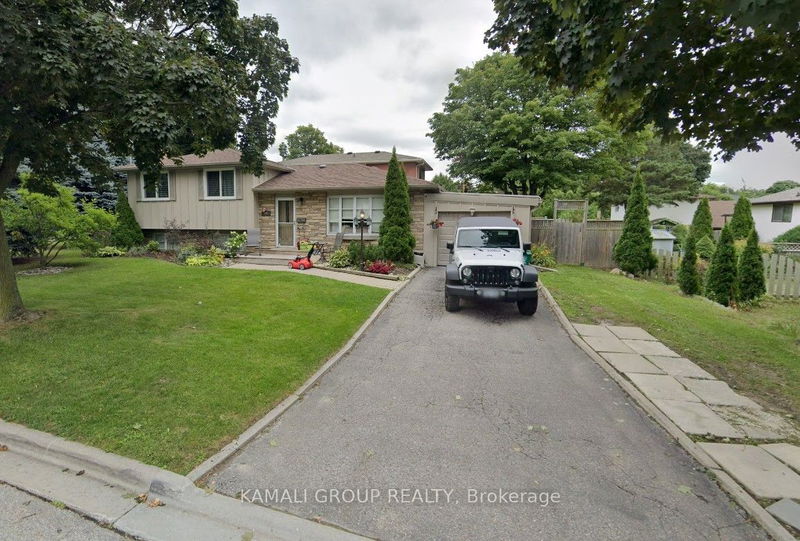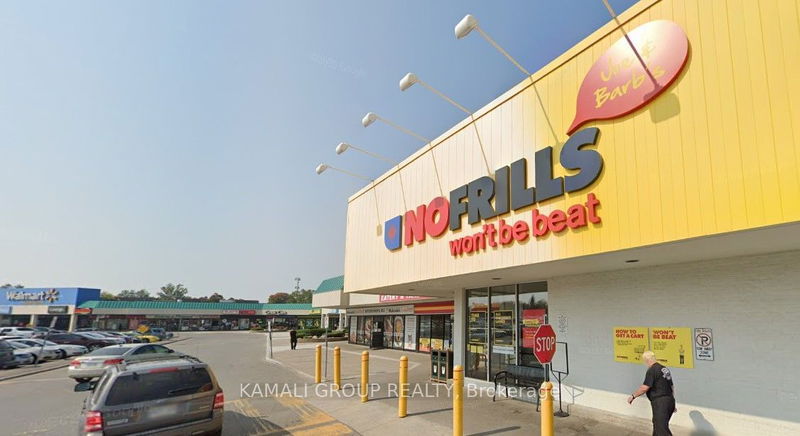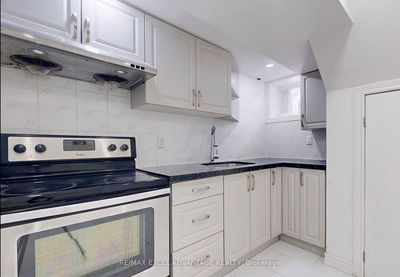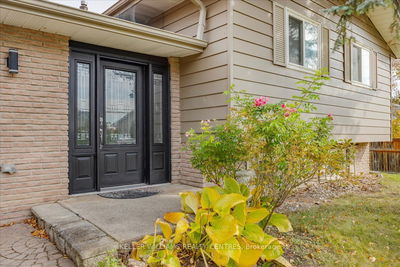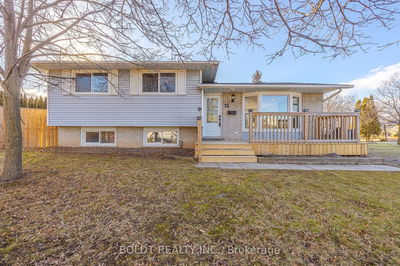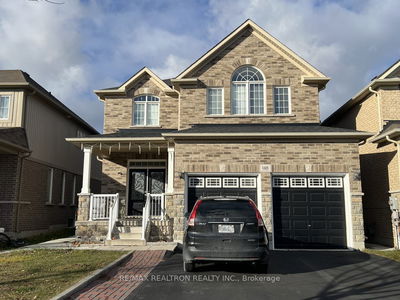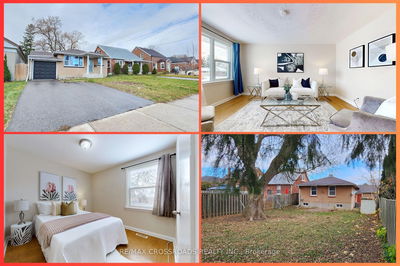Move-In Now! 3 Bedrooms & 2 Driveway Parking + Garage! Detached Featuring Premium Sized ~55ft X ~100ft Lot! Open Concept Living Room With Pot Lights, Modern Eat-In Kitchen With Walkout To Separate Sunroom, Upper Level With Hardwood Flooring, Large Bedrooms, Garage Included, No Sidewalk, Minutes To Shopping At Oshawa Centre, Amenities On King St E, Parks & Hwy 401
Property Features
- Date Listed: Tuesday, June 18, 2024
- City: Oshawa
- Neighborhood: Donevan
- Major Intersection: Bloor St E/Olive Ave/Harmony Rd S/Grandview St S
- Full Address: Main-389 Keewatin Street S, Oshawa, L1H 7A4, Ontario, Canada
- Living Room: Combined W/Dining, O/Looks Frontyard, Pot Lights
- Kitchen: Modern Kitchen, Family Size Kitchen, Pot Lights
- Listing Brokerage: Kamali Group Realty - Disclaimer: The information contained in this listing has not been verified by Kamali Group Realty and should be verified by the buyer.

