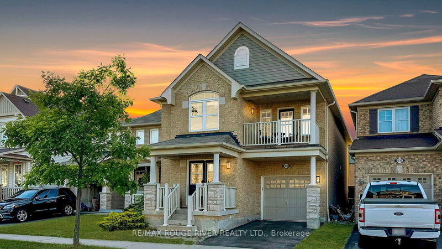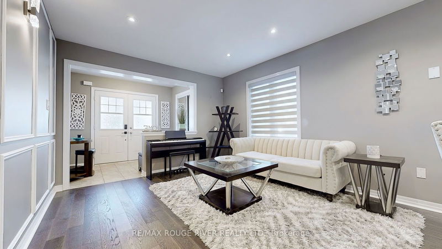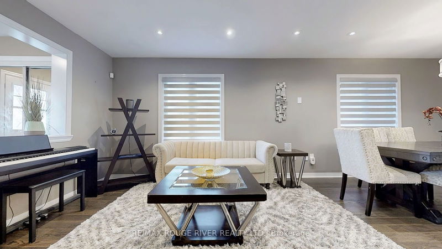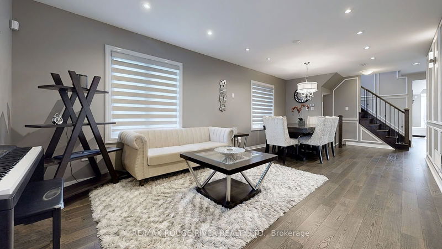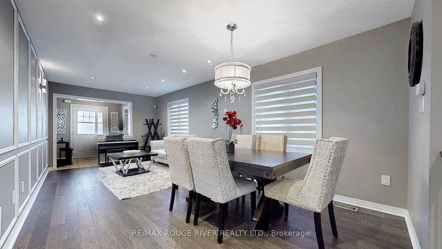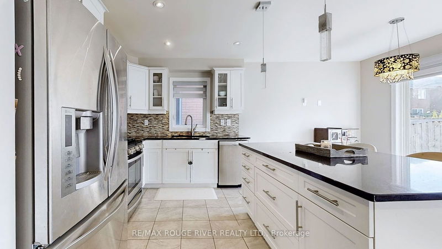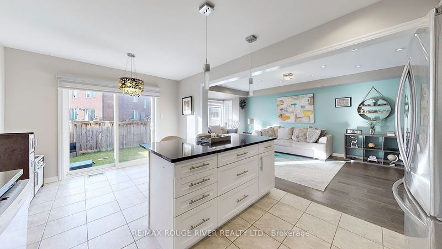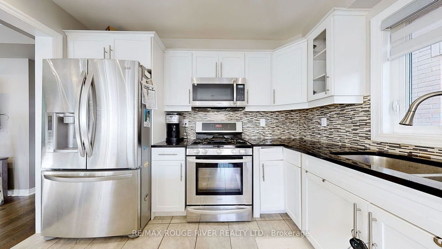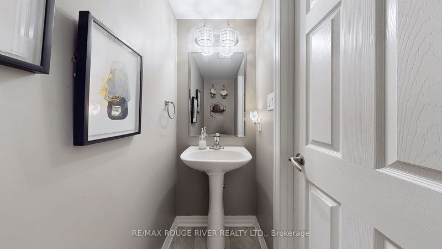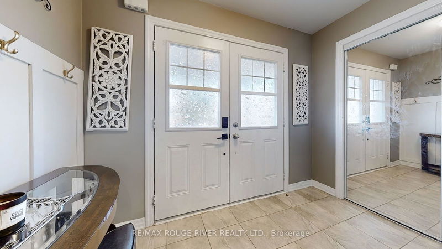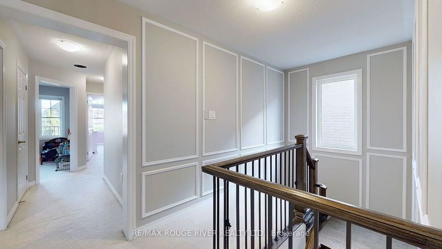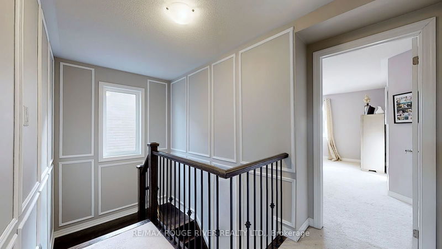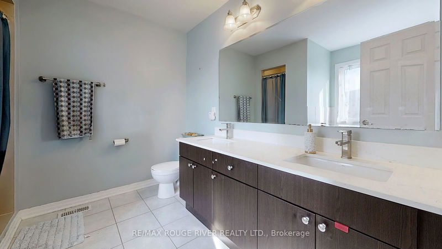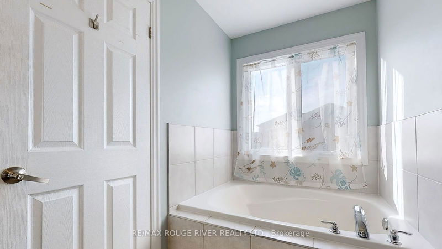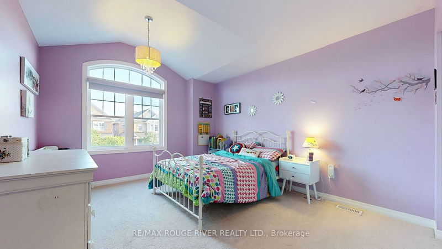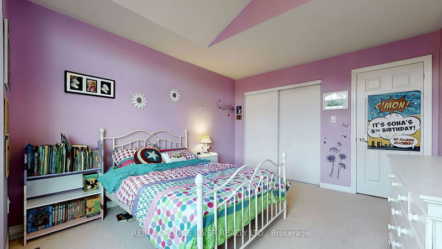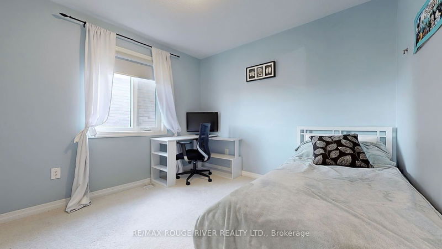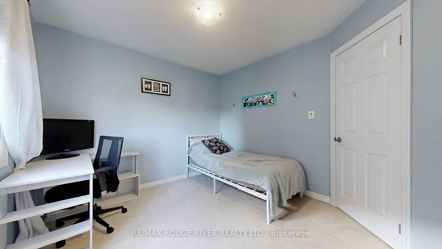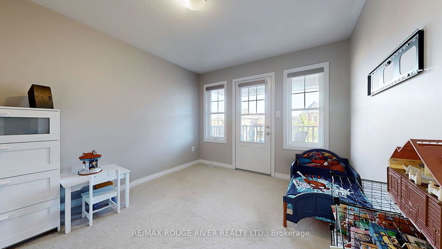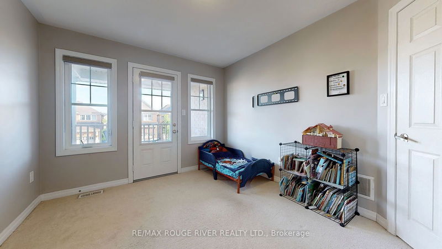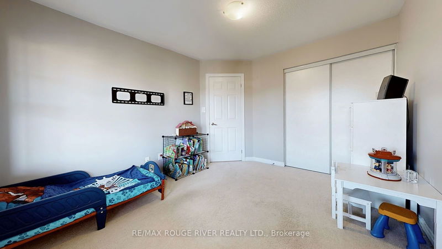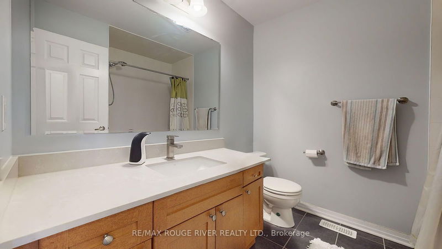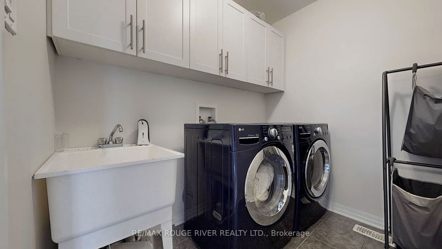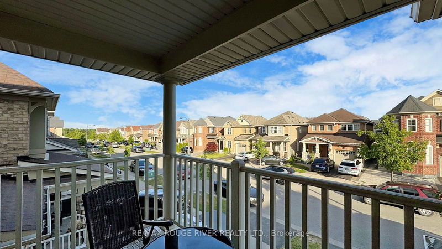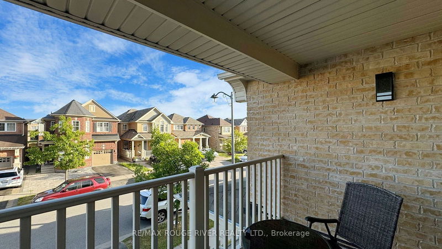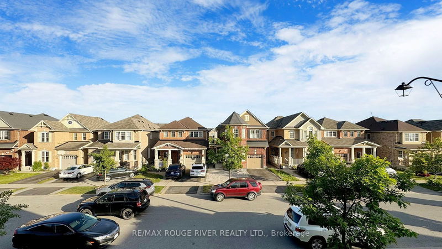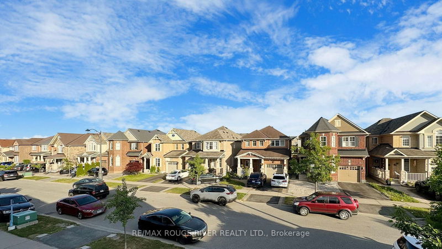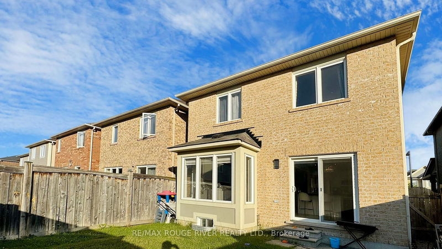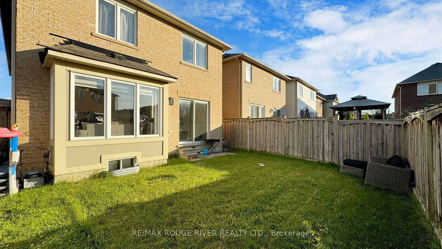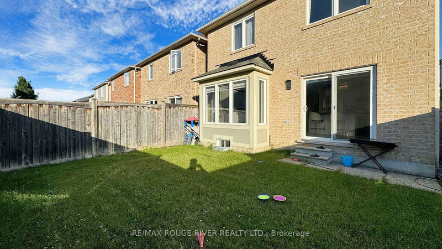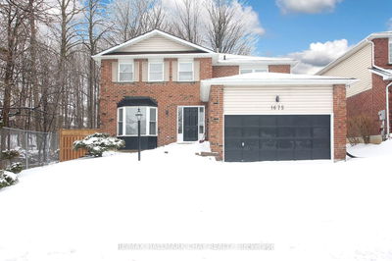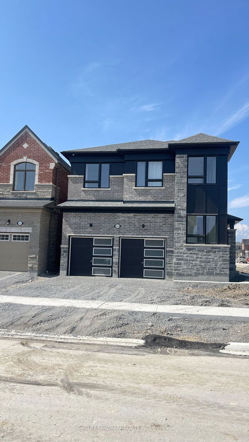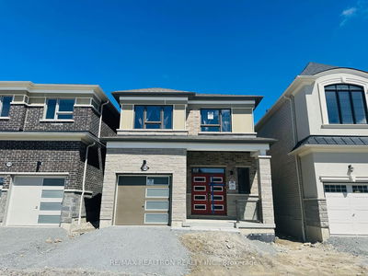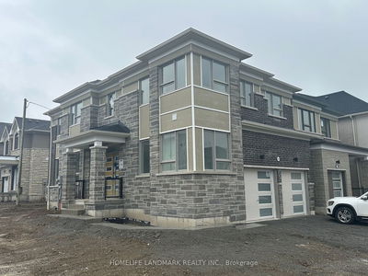Opportunity Is Knocking For You To Live In A Beautiful Detached Home | You Will Be In Awe Of The Spacious Layout The Minute You Step In | Open Concept and Combined Living and Dining with Large Windows | Further In Is A Cozy Family Room - Looks Over The Kitchen and Breakfast Area | Kitchen Features Stainless Steel Appliances, Breakfast Bar, Custom Backsplash, Undermount Sink, Window, and Pot Lights | Hardwood Floors and Pot Lights Throughout Main | Primary Bedroom with 5Pc Ensuite and Large Walk-In Closet | All Bedrooms Are Spacious with Windows Letting In Natural Light | The Third Bedrooms Opens To A Balcony, Perfect Coffee Spot | Bonus- Laundry Room Conveniently Located On The Second Floor with Cabinets and Sink, No Need To Lug Laundry Baskets Into The Basement | Fenced Backyard | Ready To Move Into.
Property Features
- Date Listed: Tuesday, June 18, 2024
- Virtual Tour: View Virtual Tour for 1834 Misthollow Drive
- City: Pickering
- Neighborhood: Duffin Heights
- Major Intersection: Brock Road / Rossland
- Full Address: 1834 Misthollow Drive, Pickering, L1X 0A7, Ontario, Canada
- Living Room: Hardwood Floor, Pot Lights, Window
- Family Room: Hardwood Floor, Pot Lights, Coffered Ceiling
- Kitchen: Stainless Steel Appl, Breakfast Bar, Custom Backsplash
- Listing Brokerage: Re/Max Rouge River Realty Ltd. - Disclaimer: The information contained in this listing has not been verified by Re/Max Rouge River Realty Ltd. and should be verified by the buyer.

