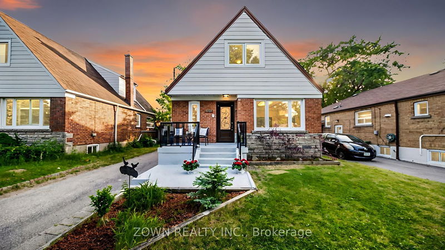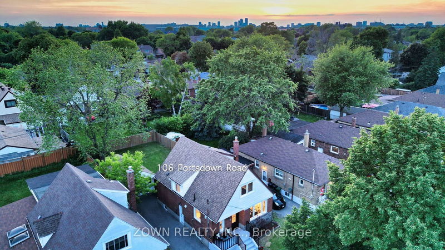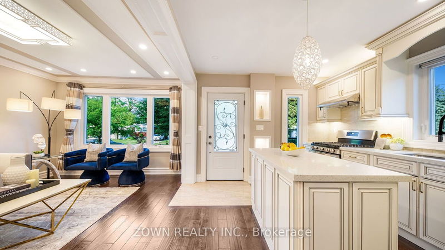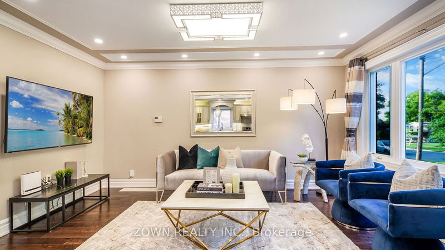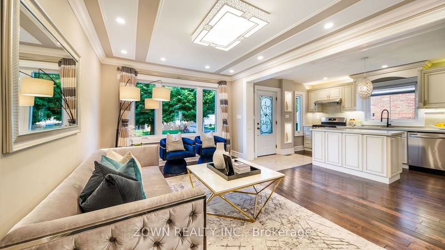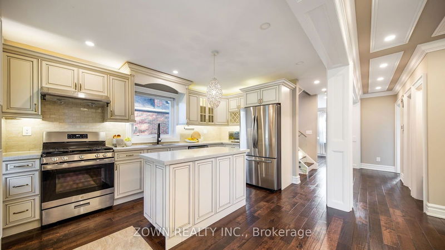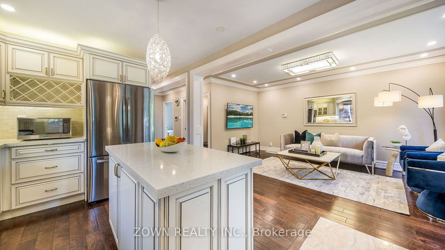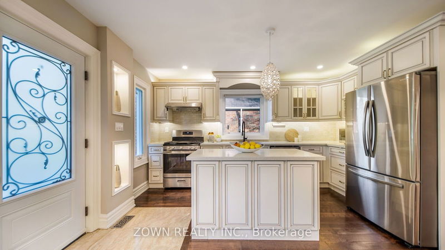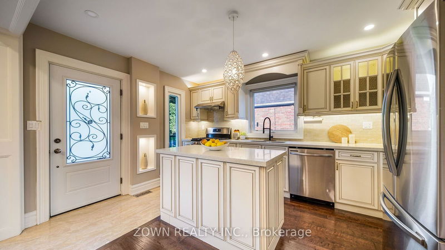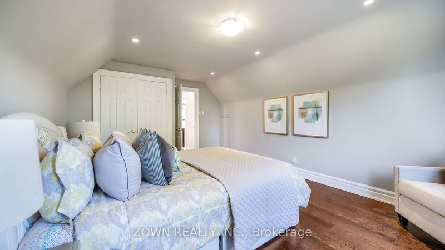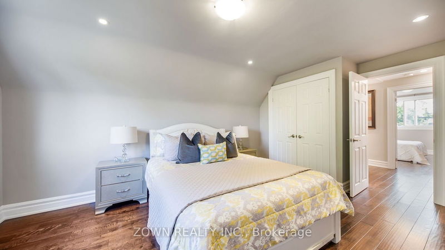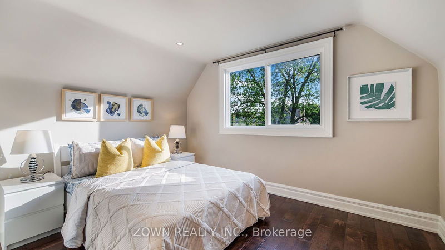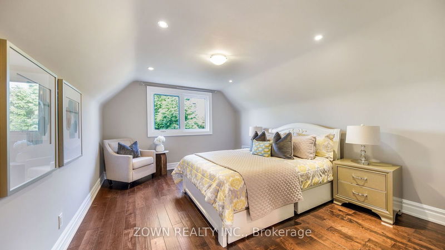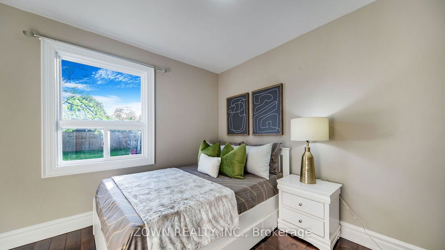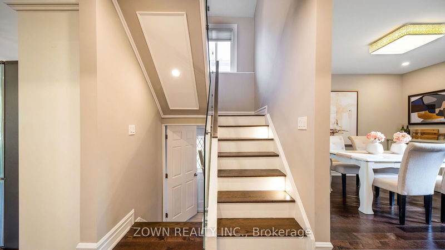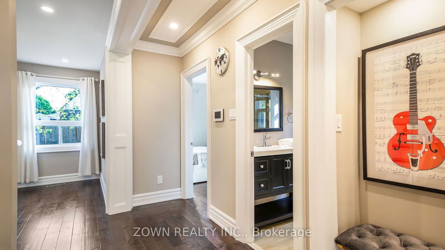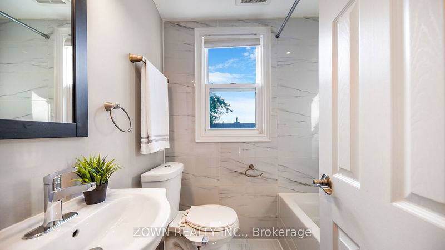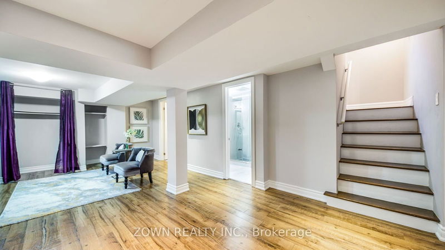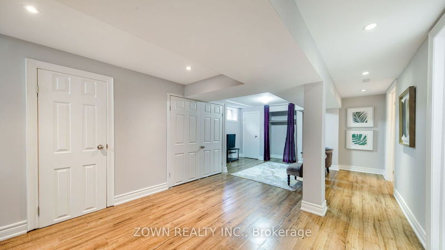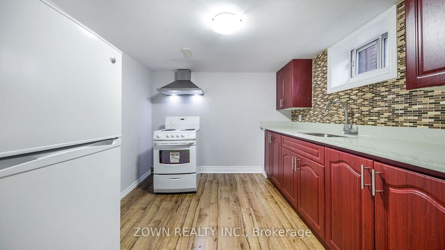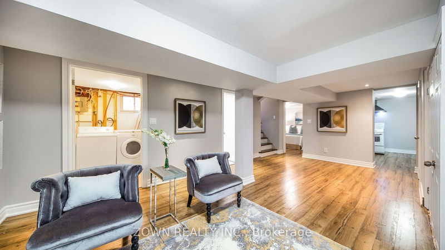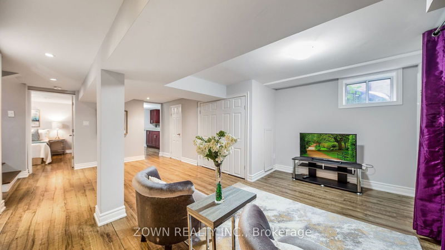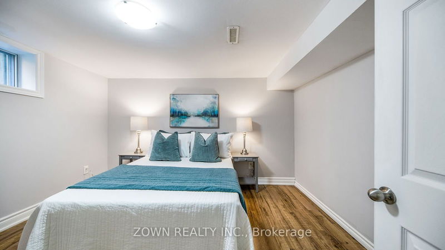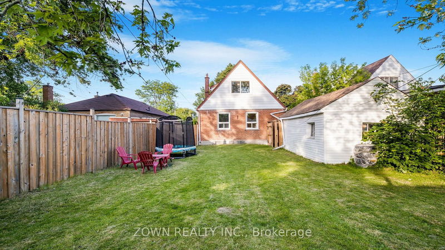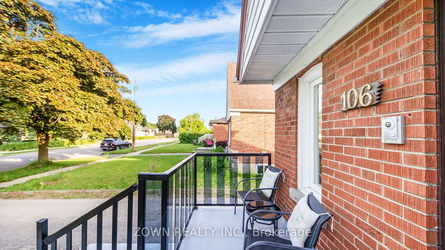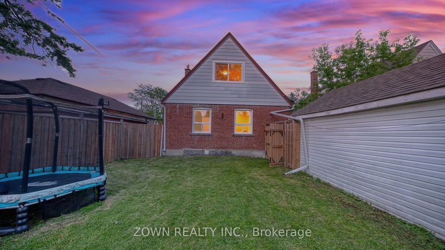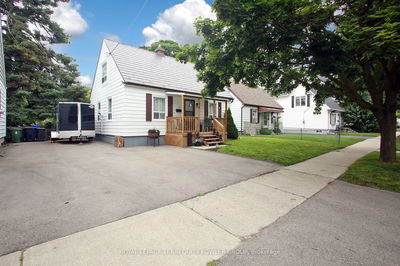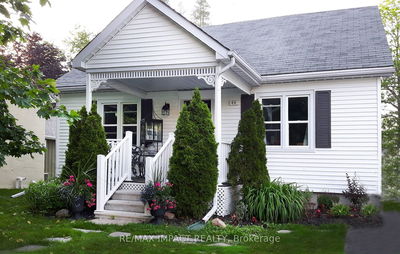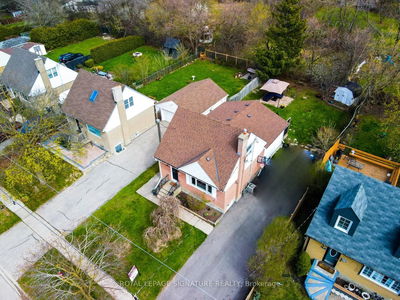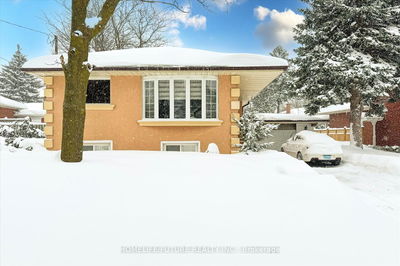Must-See Spectacular Detached Home in Dorset Park Neighborhood. This stunning, renovated, and custom-upgraded 3+1 bedroom, 3 bathroom detached 1.5-story house is located in the highly sought-after Dorset Park neighborhood. The main floor features beautiful hardwood floors, a separate dining room, and a bedroom. The fully self-contained basement apartment offers additional living space or rental income, complete with a separate entrance. Recent upgrades include fresh paint (2024), pot lights, and new stainless steel appliances (2023). The gorgeous custom kitchen boasts plenty of solid wood cabinets, and the second-floor bathroom features heated floors. The backyard, fully fenced in 2020, is spacious and deep. Inside, glass railing stairs add a modern touch, and the home also includes a good-sized porch with glass railings. Conveniently located near all amenities, highway 401, Costco, TTC, schools, Shopping and parks. This property is your new home waiting to be discovered! Don't miss this opportunity
Property Features
- Date Listed: Tuesday, June 18, 2024
- Virtual Tour: View Virtual Tour for 106 Portsdown Road E
- City: Toronto
- Neighborhood: Dorset Park
- Major Intersection: Birchmount/Ellesmere
- Full Address: 106 Portsdown Road E, Toronto, M1P 1V5, Ontario, Canada
- Living Room: Hardwood Floor, Picture Window
- Kitchen: Hardwood Floor, Updated
- Family Room: Hardwood Floor, Large Window
- Listing Brokerage: Zown Realty Inc. - Disclaimer: The information contained in this listing has not been verified by Zown Realty Inc. and should be verified by the buyer.

