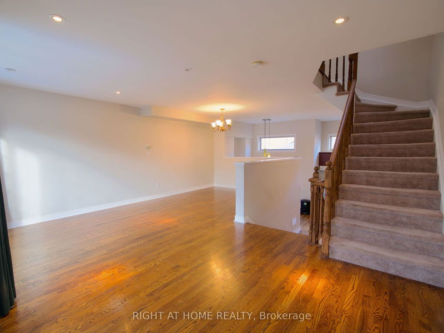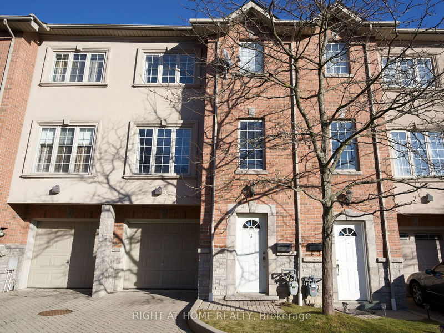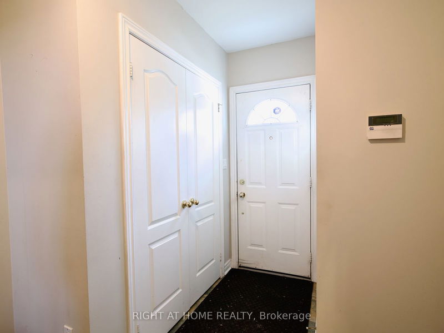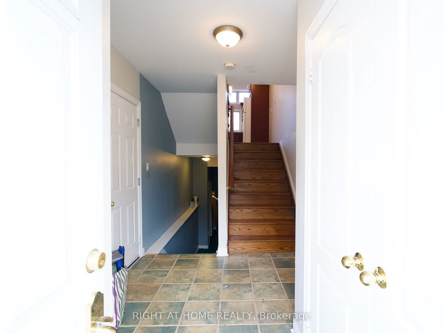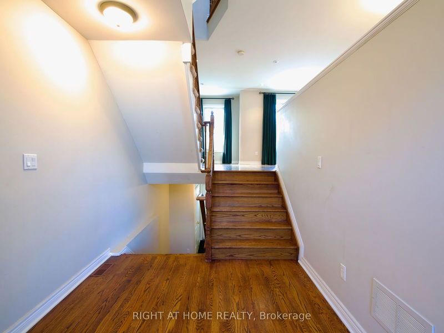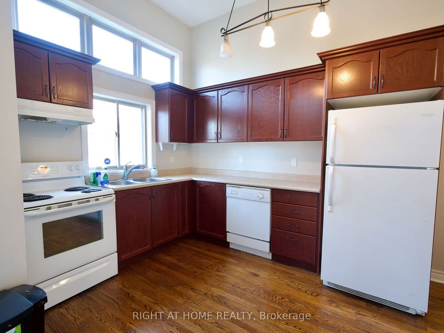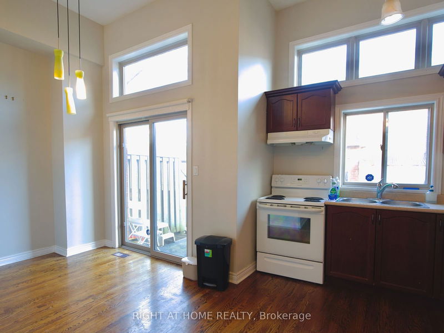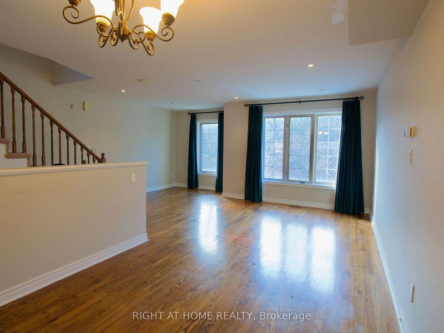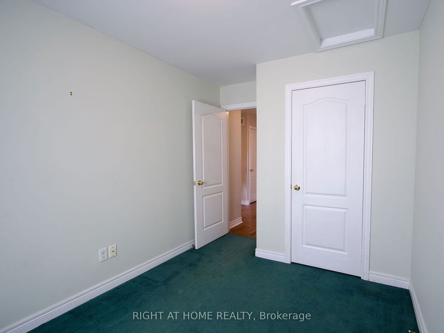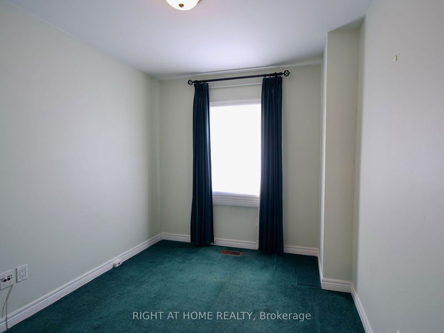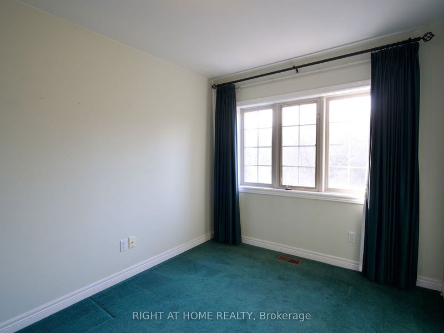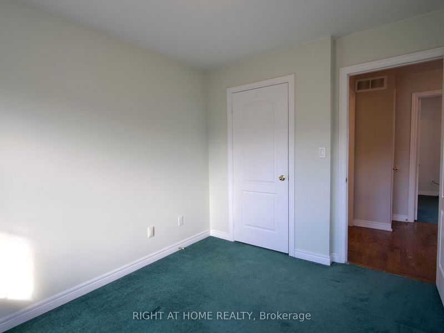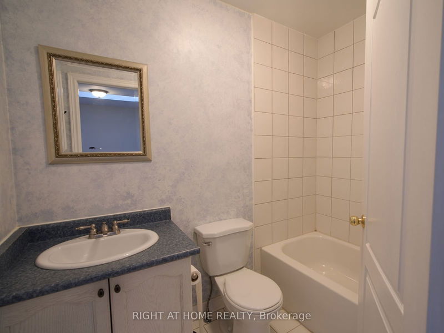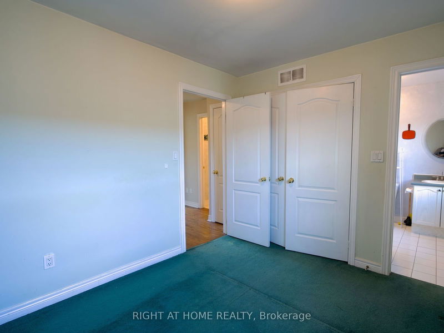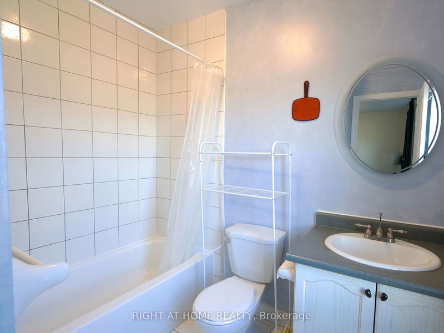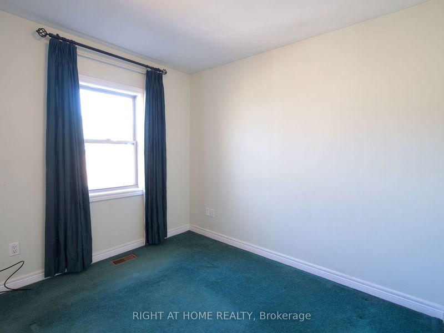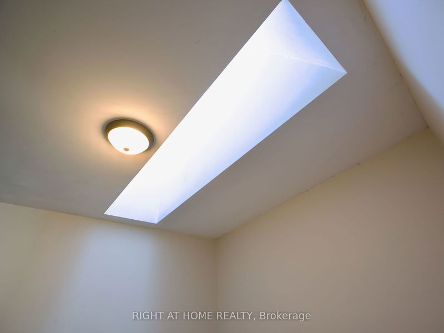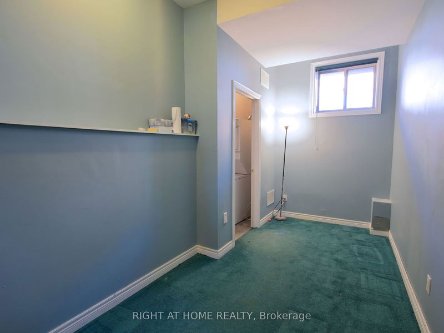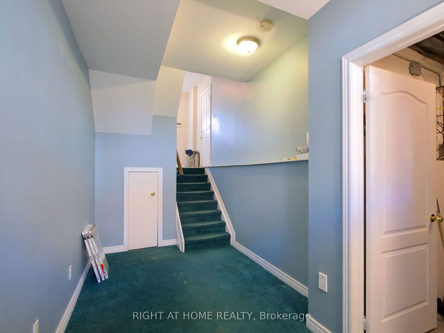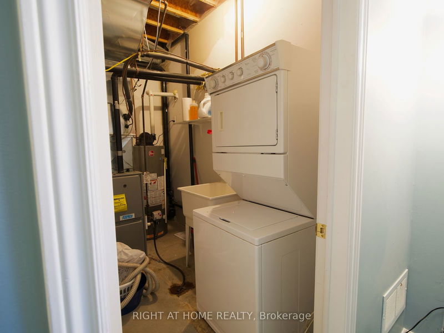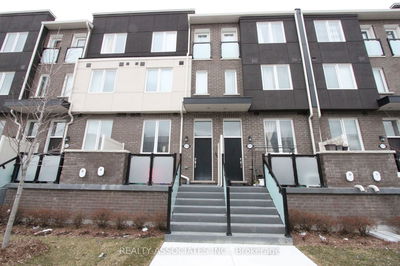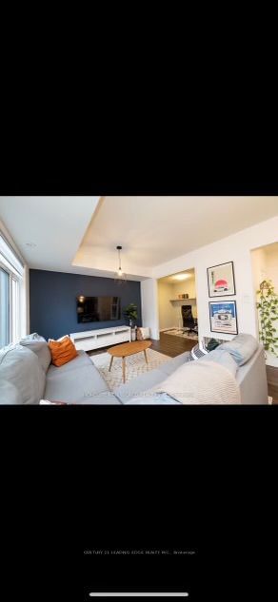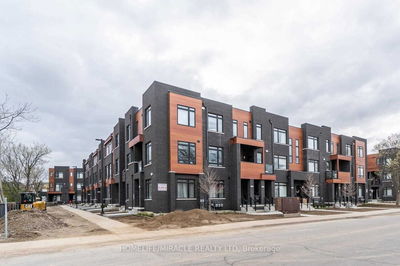This Spacious And Modern Townhouse Is Located In The Highly Sought-After Community Of Guildwood. The Open Floor Plan Features Gleaming Hardwood Floors, Pot Lights Throughout, And Also Allows For Easy Entertaining With A Spacious Living Room That Flows Into The Dining Area. The Kitchen Is Equipped With High Ceilings, And Plenty Of Cabinet And Counter Space. Each Of The Three Bedrooms Is Generously Sized And Features Ample Closet Space. The Primary Bedroom Boasts A Lovely Private En-Suite. Additional Features Of This Property Include An In-Unit Laundry, A Sun-Fill Breakfast Area Which Leads To A Private Patio And Fully Fenced Yard, 2nd Floor Skylight, And Direct Access To The Garage. With Its Prime Location, This Home Is Not To Be Missed.
Property Features
- Date Listed: Wednesday, June 19, 2024
- City: Toronto
- Neighborhood: Guildwood
- Major Intersection: Kingston Rd / Guildwood Pkwy
- Family Room: Broadloom, Open Concept, Large Window
- Living Room: Hardwood Floor, Open Concept, Pot Lights
- Kitchen: Hardwood Floor, O/Looks Garden, Open Concept
- Listing Brokerage: Right At Home Realty - Disclaimer: The information contained in this listing has not been verified by Right At Home Realty and should be verified by the buyer.

