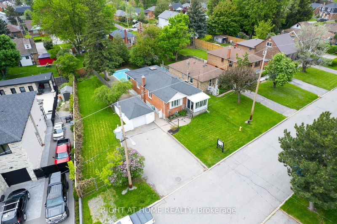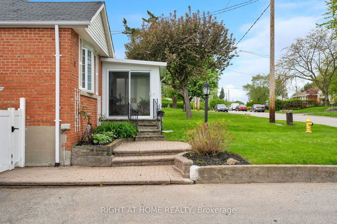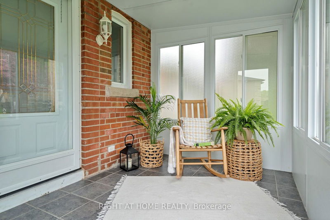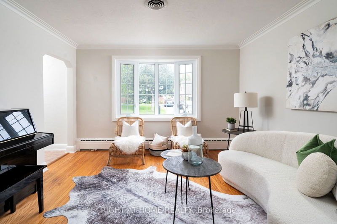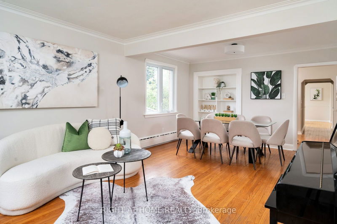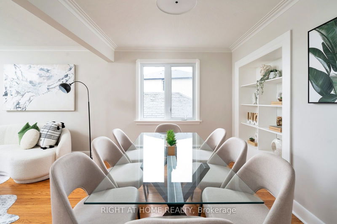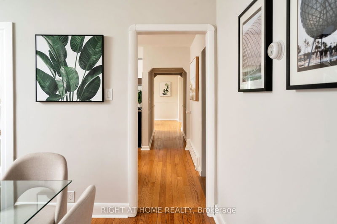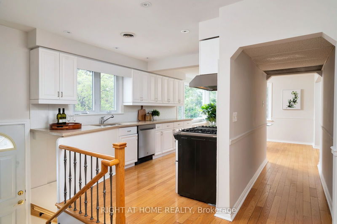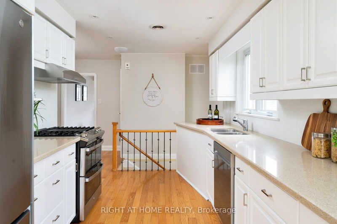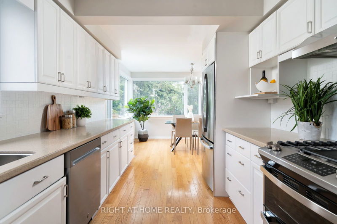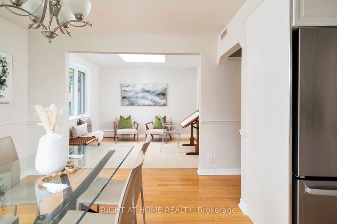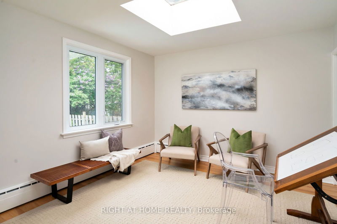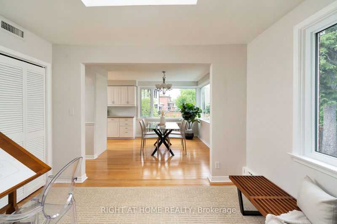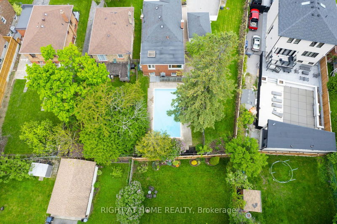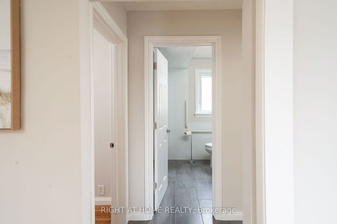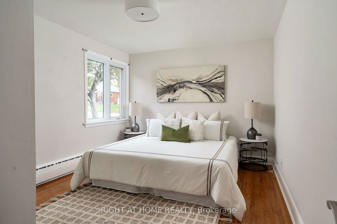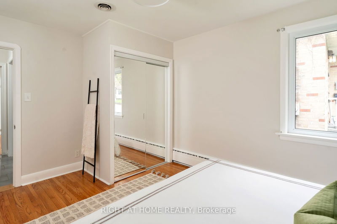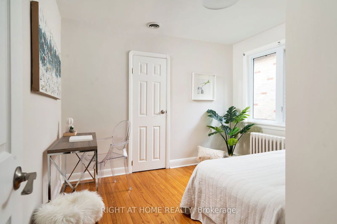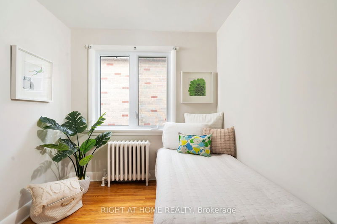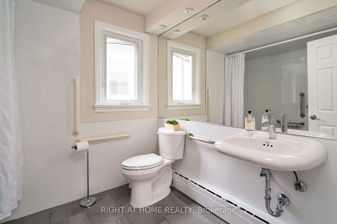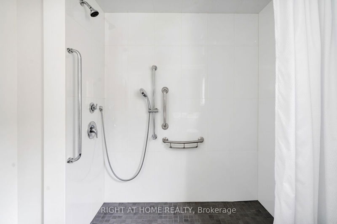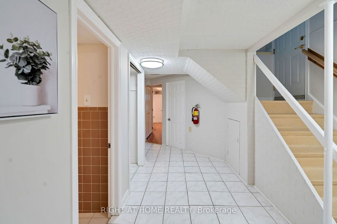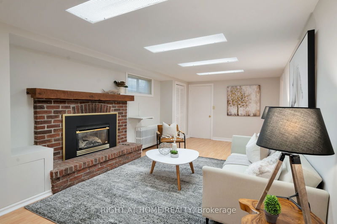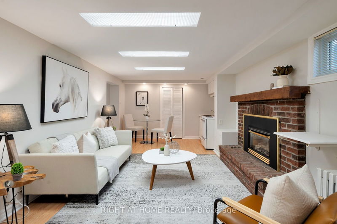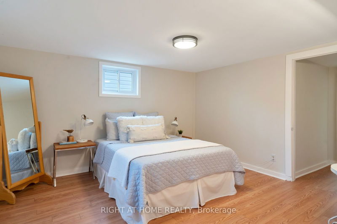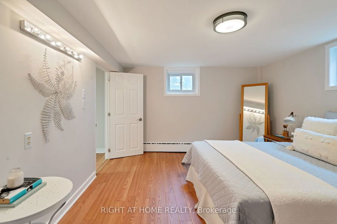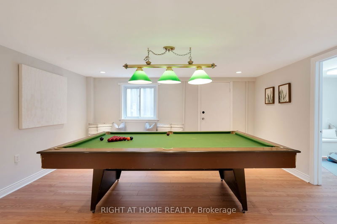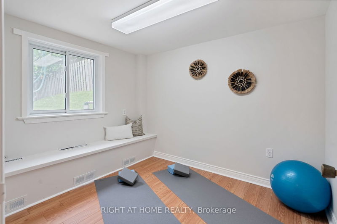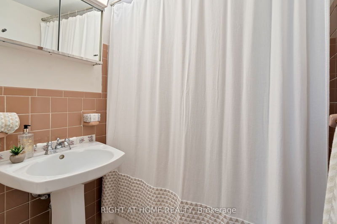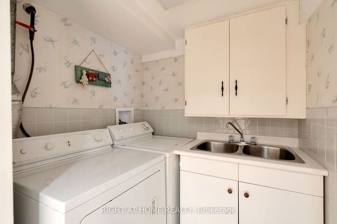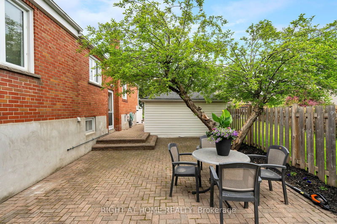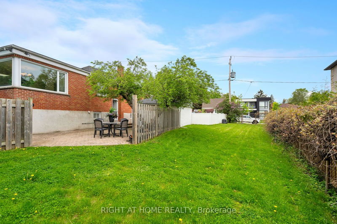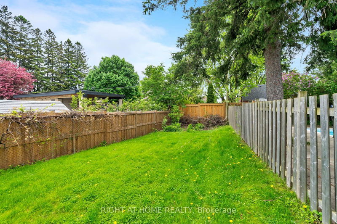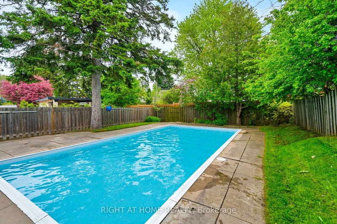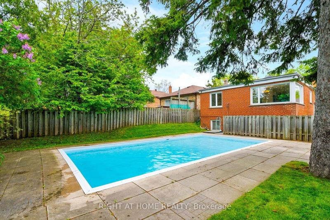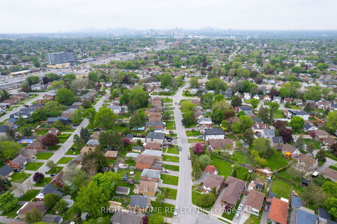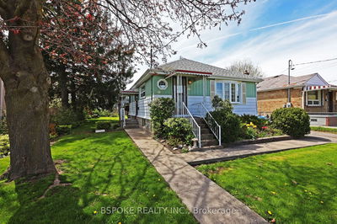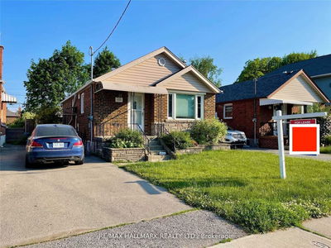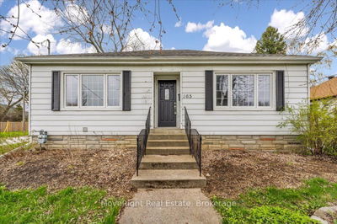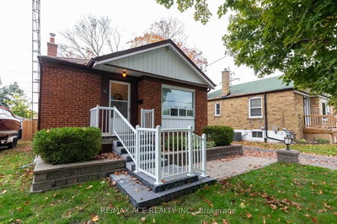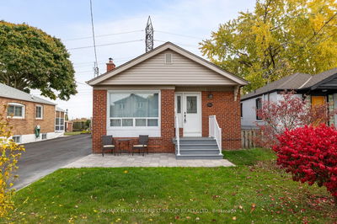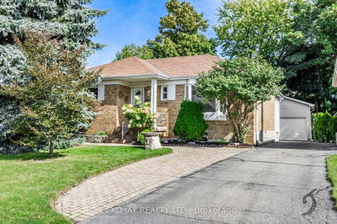This elegant home on a tree-lined lot features a bright living and dining area with large windows and modern decor. The kitchen offers sleek countertops, ample cabinets, and new stainless steel appliances, with a breakfast nook overlooking the serene backyard. Originally a three-bedroom layout, the main floor now includes a sunroom with skylights and large windows, easily convertible back to a third bedroom with two closets and a window. The primary bedroom is spacious, and the additional bedroom is perfect for guests. The private backyard features a sparkling pool and paved patio, surrounded by lush greenery. The basement suite, accessible via a backyard walkout and side entrance, includes an open-concept living area with a brick fireplace, kitchenette, and bright bedroom. Additional features: rec room with billiard table, office space, tool room, cold room, and laundry area. Freshly painted throughout, this home shows true pride of ownership and has been diligently maintained by the original owners. Will not last!
Property Features
- Date Listed: Tuesday, June 18, 2024
- Virtual Tour: View Virtual Tour for 57 Boem Avenue
- City: Toronto
- Neighborhood: Wexford-Maryvale
- Major Intersection: Warden & Lawrence
- Living Room: Large Window, Combined W/Dining, Hardwood Floor
- Kitchen: Large Window, O/Looks Backyard, Stainless Steel Appl
- Living Room: Fireplace, Combined W/Dining, Eat-In Kitchen
- Kitchen: Combined W/Dining
- Listing Brokerage: Right At Home Realty - Disclaimer: The information contained in this listing has not been verified by Right At Home Realty and should be verified by the buyer.


